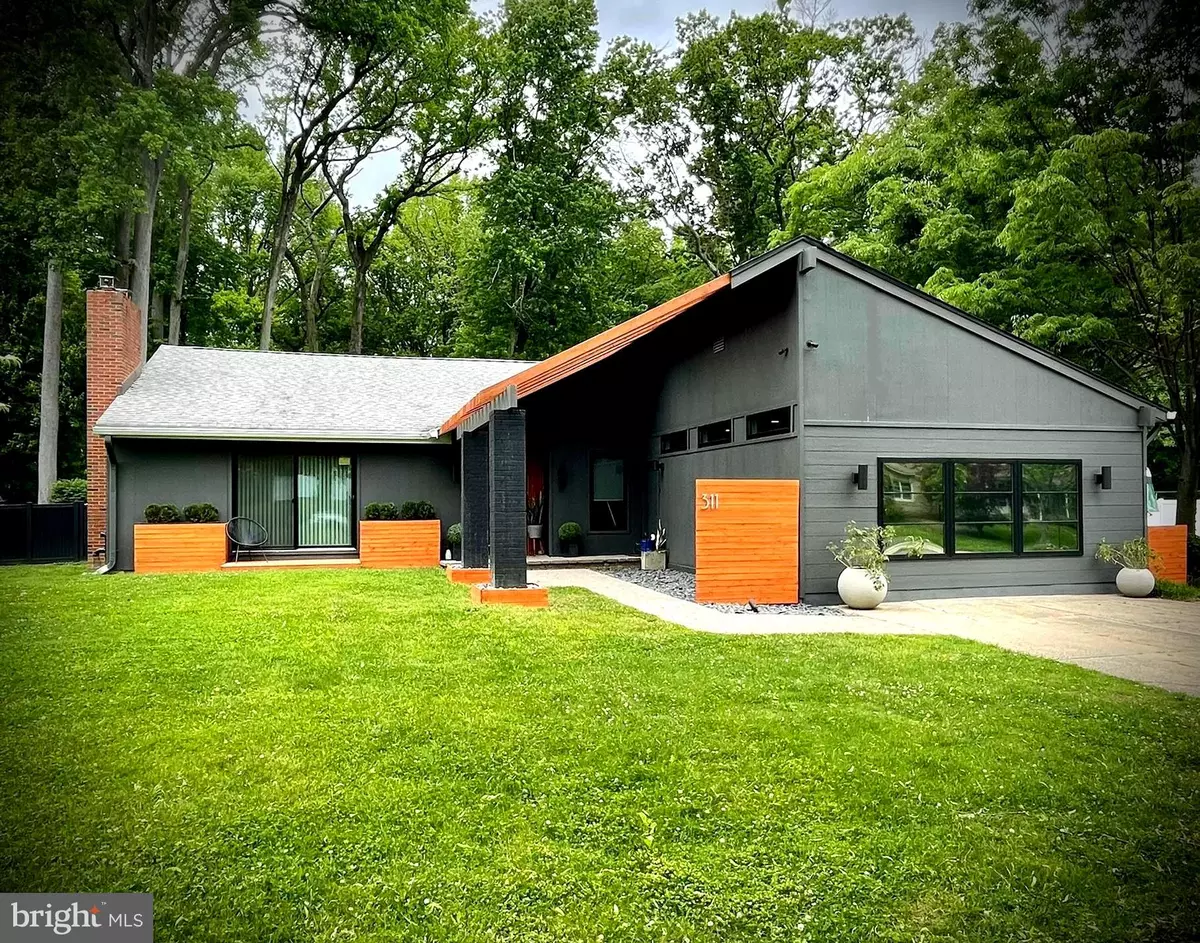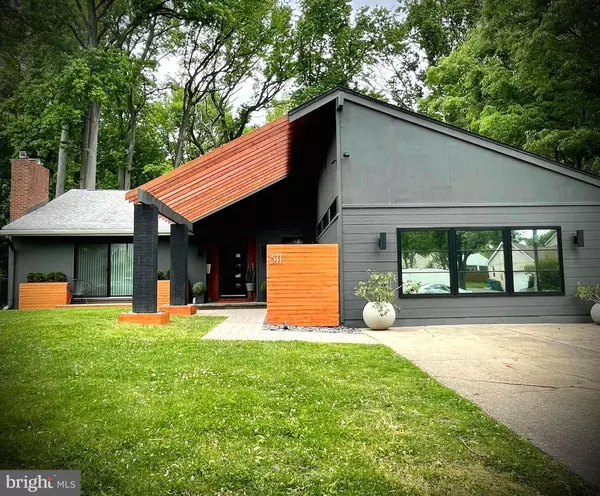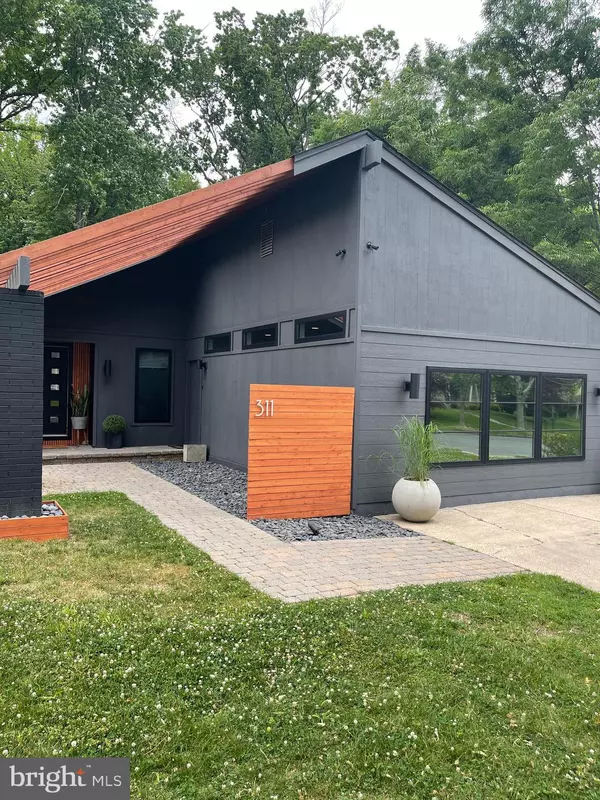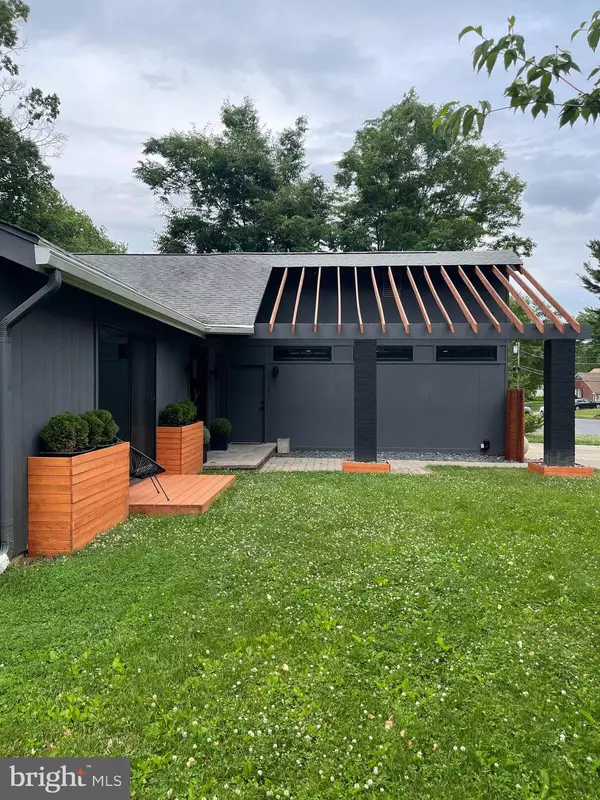$499,000
$469,900
6.2%For more information regarding the value of a property, please contact us for a free consultation.
311 HIALEAH DR Cherry Hill, NJ 08002
4 Beds
3 Baths
2,222 SqFt
Key Details
Sold Price $499,000
Property Type Single Family Home
Sub Type Detached
Listing Status Sold
Purchase Type For Sale
Square Footage 2,222 sqft
Price per Sqft $224
Subdivision Cherry Hill Estate
MLS Listing ID NJCD2027118
Sold Date 08/05/22
Style Mid-Century Modern,Ranch/Rambler
Bedrooms 4
Full Baths 2
Half Baths 1
HOA Y/N N
Abv Grd Liv Area 2,222
Originating Board BRIGHT
Year Built 1969
Annual Tax Amount $9,283
Tax Year 2020
Lot Size 0.321 Acres
Acres 0.32
Lot Dimensions 100.00 x 140.00
Property Description
Please present best and final offers, also please have them in by Sunday 6/12/2022 by 8 pm . SHOW Stopper!!! This beautiful home is located in Cherry Hill estates area of Cherry Hill Twp. on a corner lot . Picture perfect exterior is only the beginning , you walk in to warming entry way to see open floor plan and high ceilings in the living room with sliding glass doors out to a sitting area , with beautiful fireplace to sit and drink a glass of wine and unwind in the winter, then into our dining area and den all open to the beautiful open kitchen with loads of upgrades including a Pellet ice machine ,Fisher Paykel drawer dishwasher ,induction cook top and all New appliances . New floors thru out the home, New Windows , New Doors , New Hvac, New Decks , Ceiling fans thru out the home , Two laundry rooms ,Smart House , Smart attic fan, Attic completely insulated .
The Master bedroom is amazing with sliding glass doors to the beautiful back yard , with new master bath equipped with soaker tub and a stand up shower with the extrance to the giant master closet (12x7) ,
there are two more nicely sized bedrooms , the smaller one currently used as an office with an entrance to a Giant space which could be used as the new owner see's fit , bring your imagination and let it run wild Ie: yoga studio, gym , inlaw suite, another master bedroom, this room has a half bath but is plumbed for a shower if another is needed , also has the second laundry room and a sink area amazing tinted window s and black out shades , and an its own entrance besides the one form the interior . Besides all this there is a giant basement the footprint of the home which you could also finish if needed , you can never run out of storage here . On top of all this there is a central Vac in the home and an EV charging station and the bonuses just seem never ending .
Location
State NJ
County Camden
Area Cherry Hill Twp (20409)
Zoning RESIDENTIAL
Rooms
Basement Full
Main Level Bedrooms 4
Interior
Interior Features Ceiling Fan(s), Central Vacuum, Attic, Attic/House Fan, Floor Plan - Open, Kitchen - Island, Pantry, Recessed Lighting, Skylight(s), Soaking Tub, Stall Shower
Hot Water Natural Gas
Heating Forced Air
Cooling Central A/C
Fireplaces Number 1
Fireplaces Type Electric
Fireplace Y
Heat Source Natural Gas
Exterior
Garage Spaces 2.0
Fence Vinyl, Chain Link
Water Access N
Accessibility Other
Total Parking Spaces 2
Garage N
Building
Story 1
Foundation Passive Radon Mitigation, Block
Sewer Public Sewer
Water Public
Architectural Style Mid-Century Modern, Ranch/Rambler
Level or Stories 1
Additional Building Above Grade, Below Grade
New Construction N
Schools
School District Cherry Hill Township Public Schools
Others
Pets Allowed Y
Senior Community No
Tax ID 09-00285 22-00001
Ownership Fee Simple
SqFt Source Assessor
Acceptable Financing Cash, Conventional, FHA, VA
Listing Terms Cash, Conventional, FHA, VA
Financing Cash,Conventional,FHA,VA
Special Listing Condition Standard
Pets Allowed No Pet Restrictions
Read Less
Want to know what your home might be worth? Contact us for a FREE valuation!

Our team is ready to help you sell your home for the highest possible price ASAP

Bought with Non Member • Non Subscribing Office

GET MORE INFORMATION





