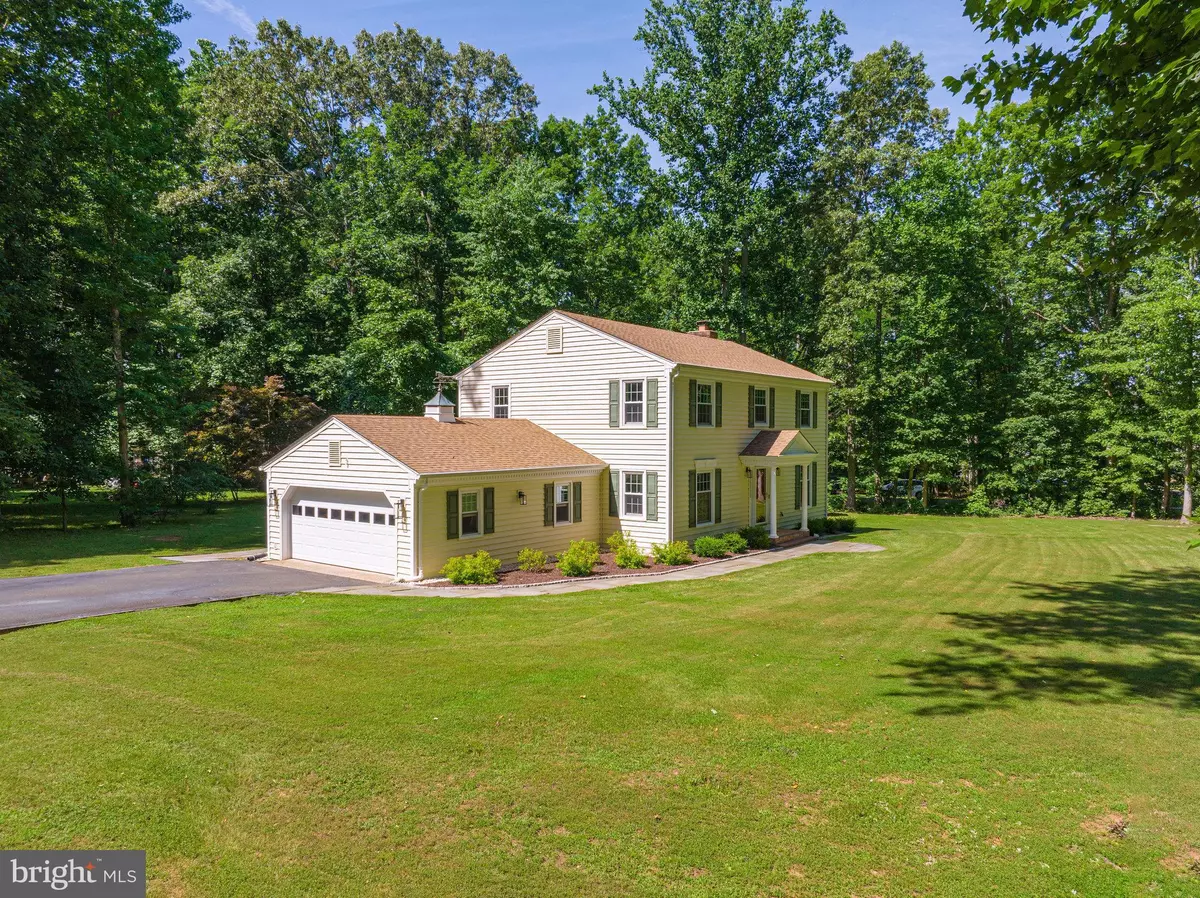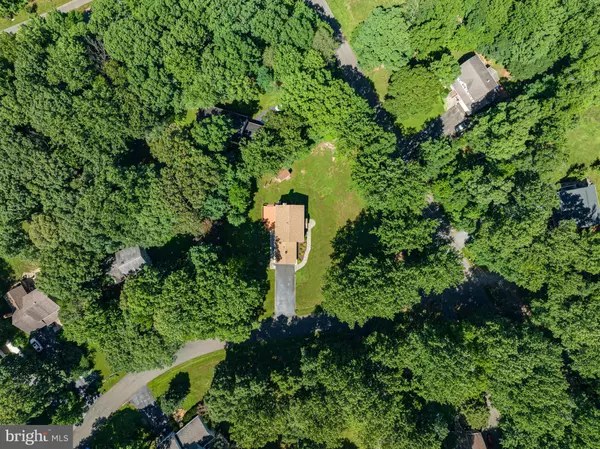$595,000
$599,900
0.8%For more information regarding the value of a property, please contact us for a free consultation.
4441 LAKEWOOD DR Warrenton, VA 20187
4 Beds
3 Baths
2,320 SqFt
Key Details
Sold Price $595,000
Property Type Single Family Home
Sub Type Detached
Listing Status Sold
Purchase Type For Sale
Square Footage 2,320 sqft
Price per Sqft $256
Subdivision Lakewood
MLS Listing ID VAFQ2005170
Sold Date 08/05/22
Style Colonial
Bedrooms 4
Full Baths 2
Half Baths 1
HOA Fees $4/ann
HOA Y/N Y
Abv Grd Liv Area 2,320
Originating Board BRIGHT
Year Built 1985
Annual Tax Amount $4,278
Tax Year 2021
Lot Size 0.597 Acres
Acres 0.6
Property Description
Spectacular 4 BR/2.5 BA Colonial on Amazing 0.60 Acre Premium Lot*Home is Perfectly Situated Just 500 Feet From Popular Lake Brittle for Boating & Fishing (Easily Accessible Via Dedicated Neighborhood Walking Path)*Beautiful Lakewood Community Welcomes RV, Boat & Commercial Vehicle Parking*Lovingly Maintained w/Fresh Paint, Newer HVAC, Water Heater, Garage Doors, Dishwasher, Dryer & More*Gourmet Kitchen w/Granite Counters & Backsplash*Warm & Inviting Family Room w/Fireplace & Access to Deck*Formal Living & Dining Rooms*Spacious Primary Bedroom w/Ensuite Bath*Generous Bedrooms 2, 3 & 4 Upstairs*Sideload Garage, Front Porch Entry & Deck*Attached to PUBLIC WATER*Incredible Location Less Than a 2 Mile Drive to Vint Hill Winery & Old Busthead Brewery, Quick Access to Route 29 & Vint Hill Road*Highly Rated School District
Location
State VA
County Fauquier
Zoning R1
Rooms
Other Rooms Living Room, Dining Room, Primary Bedroom, Bedroom 2, Bedroom 3, Bedroom 4, Kitchen, Family Room, Laundry, Bathroom 2, Primary Bathroom, Half Bath
Interior
Interior Features Kitchen - Gourmet, Dining Area, Primary Bath(s), Chair Railings, Crown Moldings, Window Treatments, Upgraded Countertops, Wood Floors, Floor Plan - Traditional, Ceiling Fan(s), Formal/Separate Dining Room, Wainscotting, Walk-in Closet(s)
Hot Water Electric
Cooling Attic Fan, Ceiling Fan(s), Central A/C
Flooring Carpet, Wood, Ceramic Tile
Fireplaces Number 1
Fireplaces Type Screen
Equipment Dishwasher, Dryer, Icemaker, Microwave, Refrigerator, Stove, Washer, Water Conditioner - Owned, Stainless Steel Appliances, Water Heater
Fireplace Y
Appliance Dishwasher, Dryer, Icemaker, Microwave, Refrigerator, Stove, Washer, Water Conditioner - Owned, Stainless Steel Appliances, Water Heater
Heat Source Electric
Laundry Main Floor
Exterior
Exterior Feature Deck(s), Porch(es)
Parking Features Garage - Side Entry, Garage Door Opener
Garage Spaces 2.0
Water Access N
View Garden/Lawn, Trees/Woods, Scenic Vista
Accessibility None
Porch Deck(s), Porch(es)
Attached Garage 2
Total Parking Spaces 2
Garage Y
Building
Lot Description Backs to Trees, Corner, Cul-de-sac, Landscaping, Premium, No Thru Street, Trees/Wooded, Secluded, Private
Story 2
Foundation Crawl Space
Sewer On Site Septic
Water Public
Architectural Style Colonial
Level or Stories 2
Additional Building Above Grade, Below Grade
Structure Type Dry Wall
New Construction N
Schools
Elementary Schools C. Hunter Ritchie
Middle Schools Auburn
High Schools Kettle Run
School District Fauquier County Public Schools
Others
Senior Community No
Tax ID 7915-26-0297
Ownership Fee Simple
SqFt Source Assessor
Special Listing Condition Standard
Read Less
Want to know what your home might be worth? Contact us for a FREE valuation!

Our team is ready to help you sell your home for the highest possible price ASAP

Bought with George Torres • Keller Williams Realty

GET MORE INFORMATION





