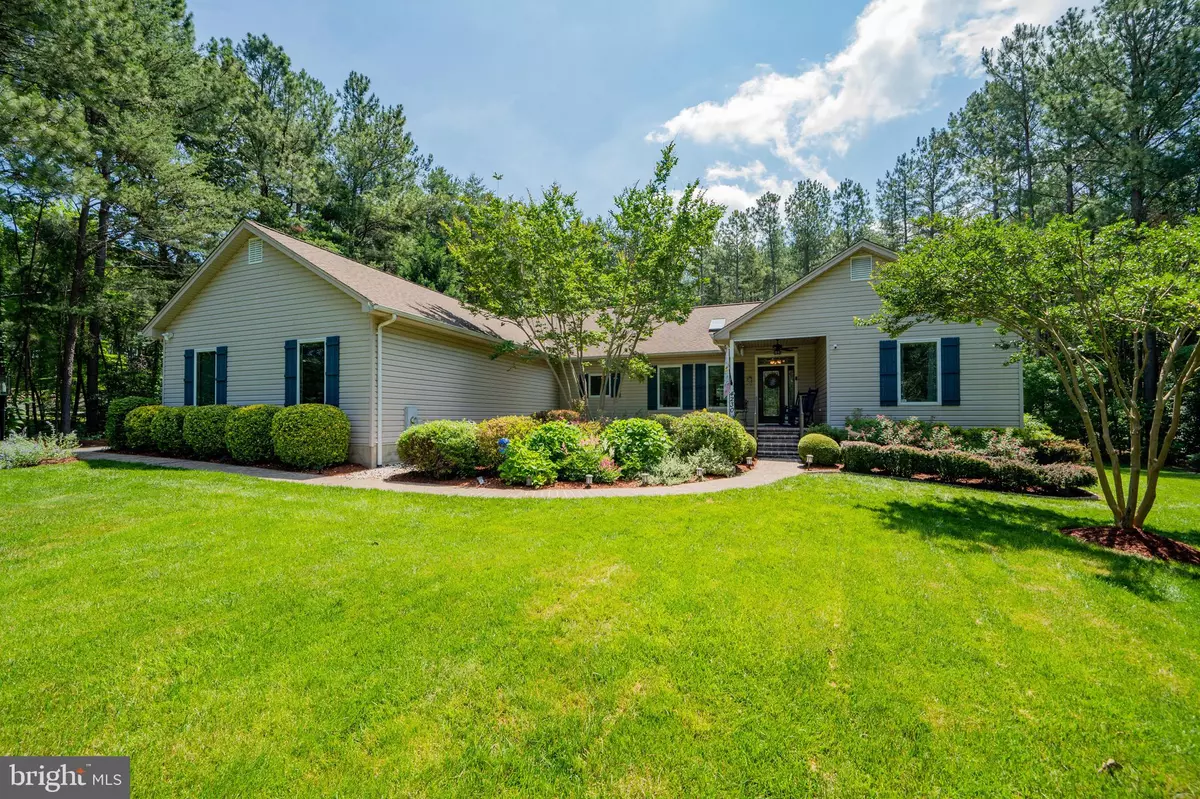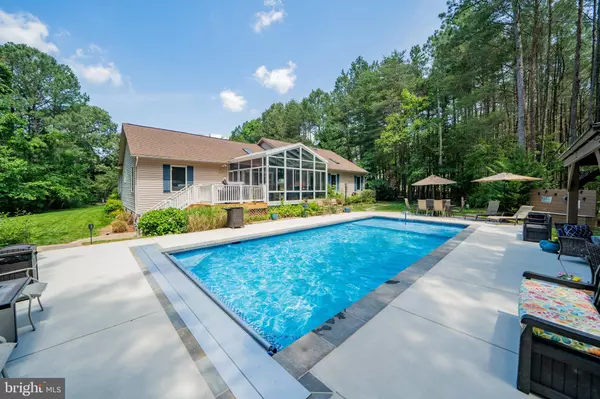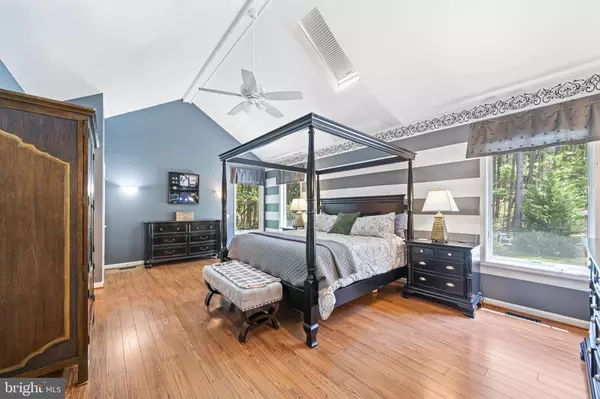$720,000
$699,000
3.0%For more information regarding the value of a property, please contact us for a free consultation.
4230 TUPELO CT Port Republic, MD 20676
4 Beds
3 Baths
4,963 SqFt
Key Details
Sold Price $720,000
Property Type Single Family Home
Sub Type Detached
Listing Status Sold
Purchase Type For Sale
Square Footage 4,963 sqft
Price per Sqft $145
Subdivision August Run
MLS Listing ID MDCA2006830
Sold Date 07/27/22
Style Ranch/Rambler
Bedrooms 4
Full Baths 3
HOA Y/N N
Abv Grd Liv Area 2,631
Originating Board BRIGHT
Year Built 1999
Annual Tax Amount $3,987
Tax Year 2021
Lot Size 1.000 Acres
Acres 1.0
Property Description
INSTANT EQUITY, PRICED $66,000 BELOW APPRAISED VALUE!!!
Custom family home with almost 5,000 sqft on 1 acre. Handicap accessible with 36 doors/halls and wheelchair accessible master bath shower and vanity. Open floor plan with cathedral ceilings, gas fireplace, Anderson casement windows, all glass sunroom and a finished basement with a wet bar and stained concrete flooring. The 3 car side load garage has 2 year young custom storage and full wall slat system. There is moreunderground irrigation system, entire yard (front and back) invisible fence, alarm system and a whole house battery back up generator with 3 inverters. For those water lovers there is a 16X35 gunite, saltwater pool with automatic cover, propane heater, tanning ledge, fountain, and umbrella holders. You can also enjoy the Cabana with electric and outdoor rated TV.
Location
State MD
County Calvert
Zoning RUR
Rooms
Basement Fully Finished, Outside Entrance, Walkout Stairs
Main Level Bedrooms 3
Interior
Interior Features Bar, Ceiling Fan(s), Entry Level Bedroom, Floor Plan - Open, Recessed Lighting, Skylight(s), Sprinkler System, Stall Shower, Wet/Dry Bar, Air Filter System
Hot Water Propane
Heating Heat Pump(s)
Cooling Central A/C
Fireplaces Number 1
Fireplaces Type Gas/Propane
Equipment Air Cleaner, Built-In Microwave, Cooktop, Cooktop - Down Draft, Dishwasher, Disposal, Dryer, Exhaust Fan, Humidifier, Icemaker, Oven - Wall, Refrigerator, Stainless Steel Appliances, Washer, Water Heater
Fireplace Y
Window Features Double Pane,Screens,Skylights,Casement
Appliance Air Cleaner, Built-In Microwave, Cooktop, Cooktop - Down Draft, Dishwasher, Disposal, Dryer, Exhaust Fan, Humidifier, Icemaker, Oven - Wall, Refrigerator, Stainless Steel Appliances, Washer, Water Heater
Heat Source Electric, Other
Laundry Main Floor
Exterior
Exterior Feature Deck(s), Porch(es), Patio(s)
Parking Features Garage - Side Entry
Garage Spaces 3.0
Fence Electric
Pool Gunite, Filtered, Heated, In Ground, Saltwater
Water Access N
Accessibility 2+ Access Exits, 32\"+ wide Doors, 36\"+ wide Halls, Doors - Lever Handle(s), Kitchen Mod, Level Entry - Main, Ramp - Main Level, Roll-in Shower, Roll-under Vanity
Porch Deck(s), Porch(es), Patio(s)
Attached Garage 3
Total Parking Spaces 3
Garage Y
Building
Lot Description Backs to Trees, Cul-de-sac, Landscaping, Trees/Wooded
Story 2
Foundation Block
Sewer Septic Exists
Water Well
Architectural Style Ranch/Rambler
Level or Stories 2
Additional Building Above Grade, Below Grade
New Construction N
Schools
Elementary Schools Mutual
Middle Schools Calvert
High Schools Calvert
School District Calvert County Public Schools
Others
Senior Community No
Tax ID 0501234412
Ownership Fee Simple
SqFt Source Assessor
Security Features Security System,Monitored
Special Listing Condition Standard
Read Less
Want to know what your home might be worth? Contact us for a FREE valuation!

Our team is ready to help you sell your home for the highest possible price ASAP

Bought with Brian L Mayer • EXP Realty, LLC

GET MORE INFORMATION





