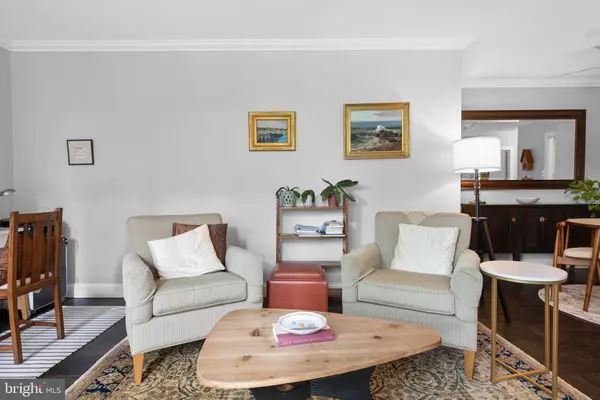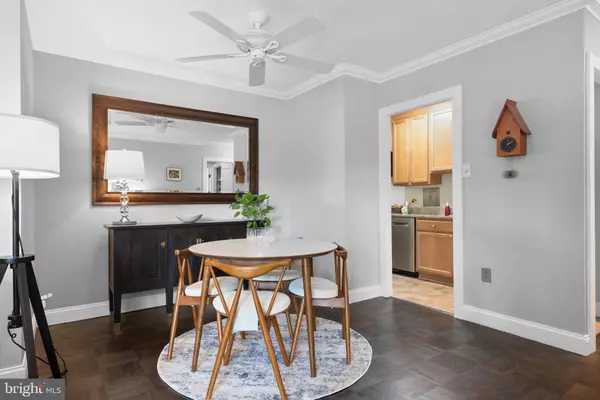$289,000
$289,000
For more information regarding the value of a property, please contact us for a free consultation.
4000 TUNLAW RD NW #324 Washington, DC 20007
1 Bed
1 Bath
728 SqFt
Key Details
Sold Price $289,000
Property Type Condo
Sub Type Condo/Co-op
Listing Status Sold
Purchase Type For Sale
Square Footage 728 sqft
Price per Sqft $396
Subdivision Glover Park
MLS Listing ID DCDC2049892
Sold Date 08/03/22
Style Contemporary
Bedrooms 1
Full Baths 1
Condo Fees $705/mo
HOA Y/N N
Abv Grd Liv Area 728
Originating Board BRIGHT
Year Built 1960
Annual Tax Amount $760
Tax Year 2021
Property Description
Located in Glover Park in NW Washington, this stylish one-bedroom condo offers city living at its best. The updated kitchen features quartz countertops and stainless steel appliances perfect for cooks of all levels. The bedroom is generous in size and has an en-suite bath renovated with marble flooring and Italian tile. And lets not forget the view... the large picture window offers beautiful views of the Glover Park Community Gardens, making it an ideal backdrop to relax or work from home. This quiet location is just steps away from Glover Archbold Park with plenty of nature trails and space while being conveniently located near Whole Foods and Trader Joes markets, restaurants, bars, and shops. The building offers every possible amenity: 24-hour front desk concierge, on-site maintenance staff, swimming pool, rooftop terrace, laundry facilities, well equipped gym, bike room, convenience store, dry cleaner, and off-street parking. All utilities (except cable) are included in condo fees. A bus stop is also available just outside the building. Cats and service animals allowed. Dont miss out on this gem
Location
State DC
County Washington
Zoning RESIDENTIAL
Rooms
Other Rooms Living Room, Dining Room, Kitchen, Bedroom 1, Bathroom 1
Basement Other
Main Level Bedrooms 1
Interior
Interior Features Combination Dining/Living, Dining Area, Crown Moldings, Entry Level Bedroom, Floor Plan - Traditional
Hot Water Natural Gas
Heating Radiator
Cooling Central A/C
Flooring Engineered Wood
Furnishings No
Fireplace N
Heat Source Natural Gas
Laundry Common, Lower Floor
Exterior
Garage Spaces 1.0
Parking On Site 1
Amenities Available Common Grounds, Convenience Store, Elevator, Exercise Room, Extra Storage, Laundry Facilities, Library, Meeting Room, Pool - Outdoor, Pool Mem Avail, Swimming Pool
Water Access N
View City, Trees/Woods
Accessibility 32\"+ wide Doors, Entry Slope <1', Level Entry - Main, No Stairs
Total Parking Spaces 1
Garage N
Building
Story 1
Unit Features Hi-Rise 9+ Floors
Sewer Public Sewer
Water Public
Architectural Style Contemporary
Level or Stories 1
Additional Building Above Grade, Below Grade
New Construction N
Schools
Elementary Schools Stoddert
Middle Schools Hardy
High Schools Jackson-Reed
School District District Of Columbia Public Schools
Others
Pets Allowed Y
HOA Fee Include Air Conditioning,Common Area Maintenance,Electricity,Ext Bldg Maint,Gas,Health Club,Heat,Lawn Care Front,Lawn Care Rear,Lawn Care Side,Lawn Maintenance,Management,Parking Fee,Reserve Funds,Road Maintenance,Sewer,Snow Removal,Trash,Water
Senior Community No
Tax ID 1709//2055
Ownership Condominium
Special Listing Condition Standard
Pets Description Cats OK
Read Less
Want to know what your home might be worth? Contact us for a FREE valuation!

Our team is ready to help you sell your home for the highest possible price ASAP

Bought with Stefanie Venancio • City Chic Real Estate

GET MORE INFORMATION





