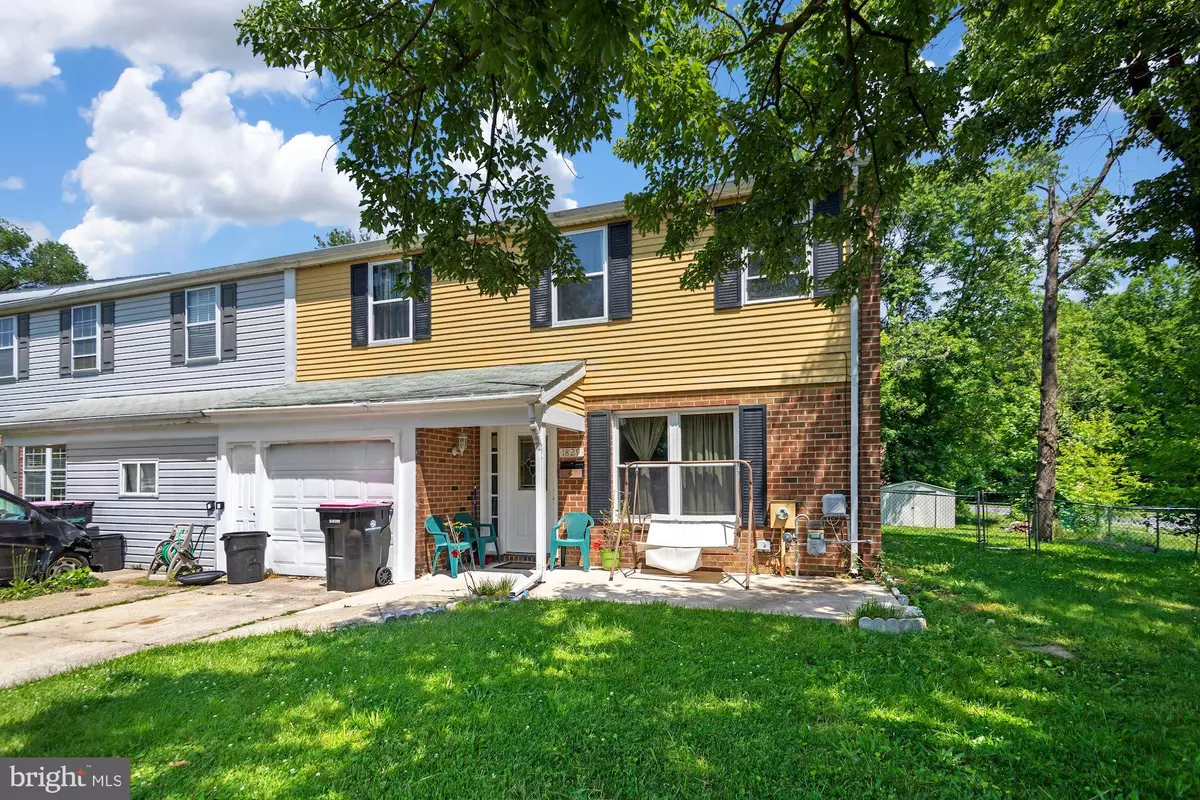$230,000
$218,000
5.5%For more information regarding the value of a property, please contact us for a free consultation.
1829 EDGEWOOD PL Clementon, NJ 08021
3 Beds
2 Baths
1,796 SqFt
Key Details
Sold Price $230,000
Property Type Single Family Home
Sub Type Twin/Semi-Detached
Listing Status Sold
Purchase Type For Sale
Square Footage 1,796 sqft
Price per Sqft $128
Subdivision Cherrywood
MLS Listing ID NJCD2024444
Sold Date 07/29/22
Style Colonial
Bedrooms 3
Full Baths 1
Half Baths 1
HOA Y/N N
Abv Grd Liv Area 1,796
Originating Board BRIGHT
Year Built 1973
Annual Tax Amount $5,575
Tax Year 2021
Lot Size 5,544 Sqft
Acres 0.13
Lot Dimensions 114.38 x 48.47
Property Description
Welcome home to this fantastic END UNIT townhome in beautiful Gloucester Twp. NJ. Walk in and be greeted with the RECENTLY INSTALLED laminate floors (2021) throughout the entire first floor. The dining room and living room are to your right and lead to a lovely, RECENTLY UPDATED kitchen (2021). To the rear of the house you will find a very large living room with SLIDING DOOR that lead to the recently installed CONCRETE PATIO and WALKWAY (2019). Take the stairs up to the 2nd floor and you will find 2 generously sized bedrooms, 1 bathroom and a larger primary bedroom. There's a bonus room on this level that could be used to suit your needs. ATTIC ACCES IS THROUGH A HATCH IN THE HALLWAY. There are many major updates and upgrades in this house. NO WORRIES THERE. The HVAC system was replaced in July 2021, windows in 2009, garage door (2019), fresh paint before the open house, and the carpets will be professionally cleaned. Please do not wait to come and see this large townhome. You will not want to miss out on this one. The home is in PRETTY GOOD CONDITION, but is being sold "AS IS-WHERE IS", and the seller will make no Lender or Home Inspection repairs. They will however, obtain the CO. Better schedule this home soon.....It won't LAST!
Location
State NJ
County Camden
Area Gloucester Twp (20415)
Zoning RES
Rooms
Other Rooms Living Room, Dining Room, Primary Bedroom, Bedroom 2, Kitchen, Family Room, Bedroom 1, Laundry, Attic
Interior
Interior Features Kitchen - Eat-In
Hot Water Natural Gas
Heating Forced Air
Cooling Central A/C
Equipment Cooktop, Built-In Range, Oven - Self Cleaning, Dishwasher
Fireplace N
Appliance Cooktop, Built-In Range, Oven - Self Cleaning, Dishwasher
Heat Source Natural Gas
Laundry Main Floor
Exterior
Exterior Feature Patio(s)
Parking Features Garage - Front Entry
Garage Spaces 1.0
Fence Other
Utilities Available Cable TV
Water Access N
Roof Type Pitched
Accessibility None
Porch Patio(s)
Attached Garage 1
Total Parking Spaces 1
Garage Y
Building
Lot Description Front Yard, Rear Yard
Story 2
Foundation Slab
Sewer Public Sewer
Water Public
Architectural Style Colonial
Level or Stories 2
Additional Building Above Grade, Below Grade
New Construction N
Schools
High Schools Highland
School District Gloucester Township Public Schools
Others
Pets Allowed Y
Senior Community No
Tax ID 15-13601-00029
Ownership Fee Simple
SqFt Source Estimated
Acceptable Financing Conventional, VA, FHA 203(b)
Horse Property N
Listing Terms Conventional, VA, FHA 203(b)
Financing Conventional,VA,FHA 203(b)
Special Listing Condition Standard
Pets Allowed No Pet Restrictions
Read Less
Want to know what your home might be worth? Contact us for a FREE valuation!

Our team is ready to help you sell your home for the highest possible price ASAP

Bought with Lavelle McCloud • Weichert Realtors-Haddonfield

GET MORE INFORMATION





