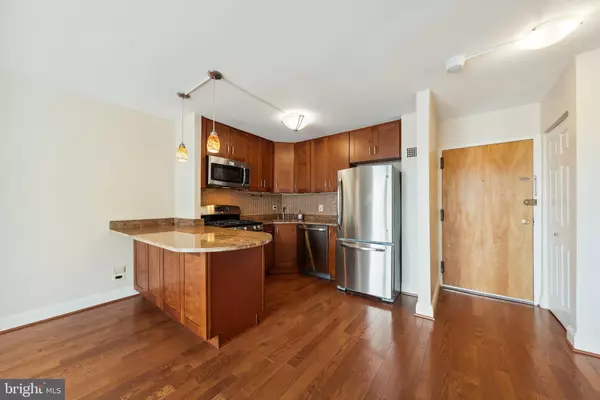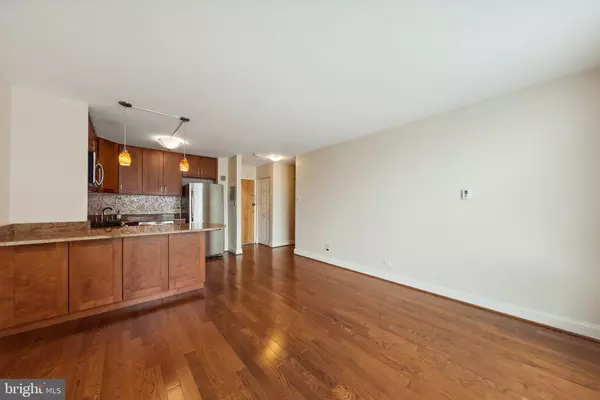$320,000
$314,900
1.6%For more information regarding the value of a property, please contact us for a free consultation.
1260 21ST ST NW #905 Washington, DC 20036
1 Bed
1 Bath
534 SqFt
Key Details
Sold Price $320,000
Property Type Condo
Sub Type Condo/Co-op
Listing Status Sold
Purchase Type For Sale
Square Footage 534 sqft
Price per Sqft $599
Subdivision Dupont Circle
MLS Listing ID DCDC2051810
Sold Date 07/29/22
Style Contemporary
Bedrooms 1
Full Baths 1
Condo Fees $813/mo
HOA Y/N N
Abv Grd Liv Area 534
Originating Board BRIGHT
Year Built 1966
Annual Tax Amount $1,850
Tax Year 2021
Property Description
Located on the edge of Dupont Circle and Downtown DC with easy access to Rock Creek Park, this condo at The Newport has been fashionably updated throughout. The kitchen with stainless and granite, is open to the large, sunny living and dining area. The bedroom is enormous, including a nook perfect for a desk, and offers the utmost in privacy. Large closets offer ample storage. The bathroom has also been artfully updated with stone tile. Imagine lounging poolside and splashing in your rooftop pool. Monthly condo fee of $813 includes heating & air conditioning, HVAC unit maintenance, swimming pool, manicured residents-only courtyard, gas, electric, 24/7 concierge, security, and more. Close to Metro, major traffic arteries, nightlife and retail. Make this stunning #UrbanCastle your next home!
Location
State DC
County Washington
Zoning RESIDENTIAL
Rooms
Main Level Bedrooms 1
Interior
Hot Water Electric
Heating Heat Pump(s)
Cooling Heat Pump(s)
Fireplace N
Heat Source Electric
Exterior
Amenities Available Common Grounds, Concierge, Elevator, Picnic Area, Pool - Outdoor, Swimming Pool
Water Access N
Accessibility Elevator, Ramp - Main Level
Garage N
Building
Story 1
Unit Features Mid-Rise 5 - 8 Floors
Sewer Public Sewer
Water Public
Architectural Style Contemporary
Level or Stories 1
Additional Building Above Grade, Below Grade
New Construction N
Schools
School District District Of Columbia Public Schools
Others
Pets Allowed N
HOA Fee Include A/C unit(s),Air Conditioning,Common Area Maintenance,Custodial Services Maintenance,Electricity,Ext Bldg Maint,Gas,Heat,Laundry,Management,Pool(s),Reserve Funds,Snow Removal,Trash,Water,Other
Senior Community No
Tax ID 0070//2043
Ownership Condominium
Horse Property N
Special Listing Condition Standard
Read Less
Want to know what your home might be worth? Contact us for a FREE valuation!

Our team is ready to help you sell your home for the highest possible price ASAP

Bought with Richard Aaron Woler • Compass

GET MORE INFORMATION





