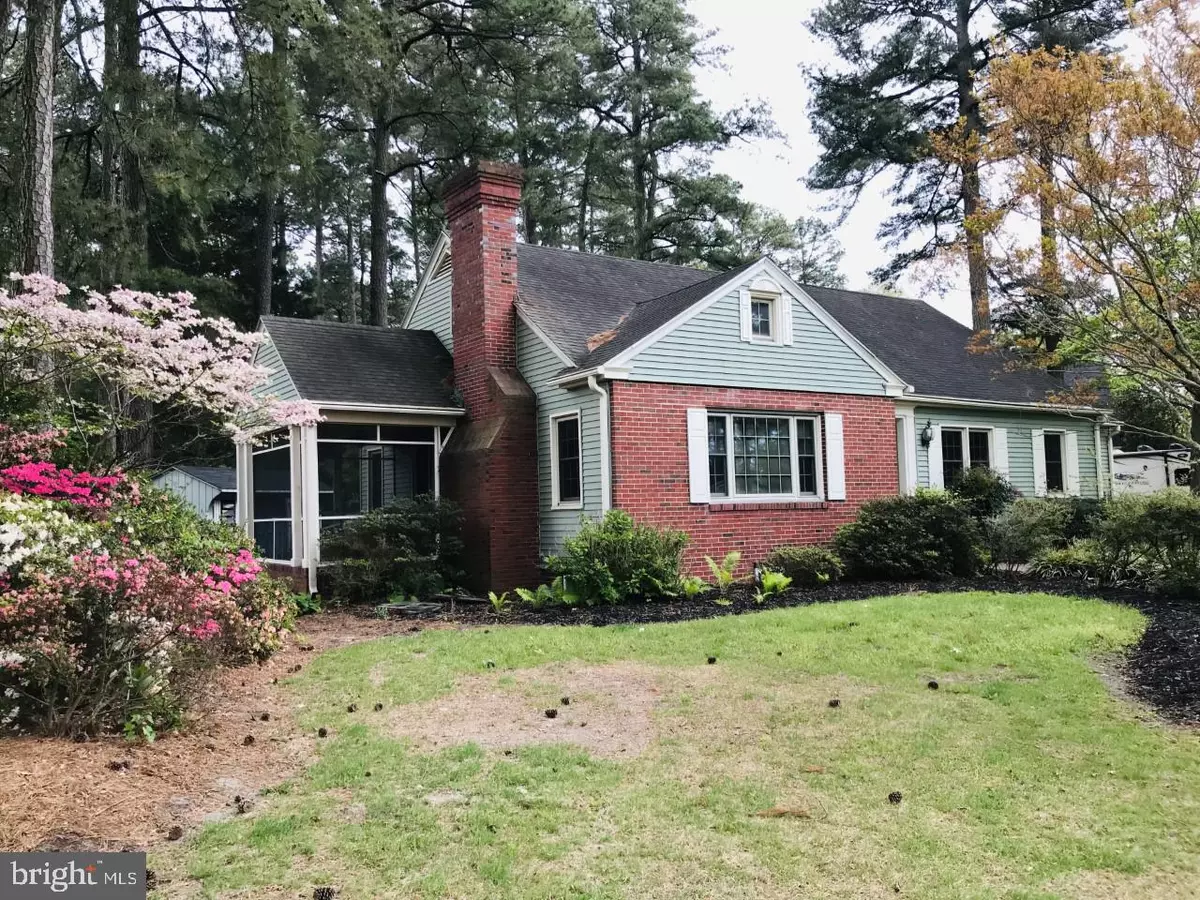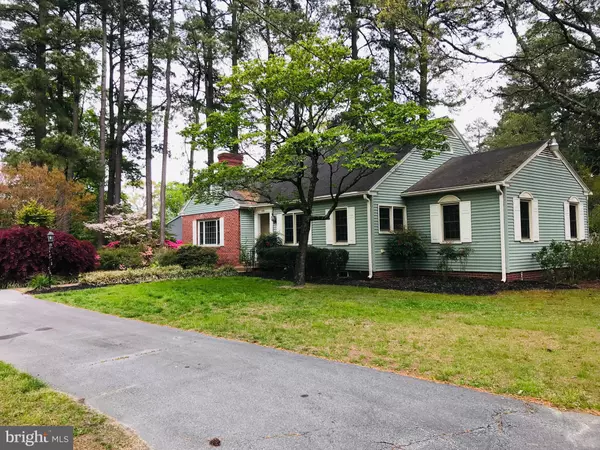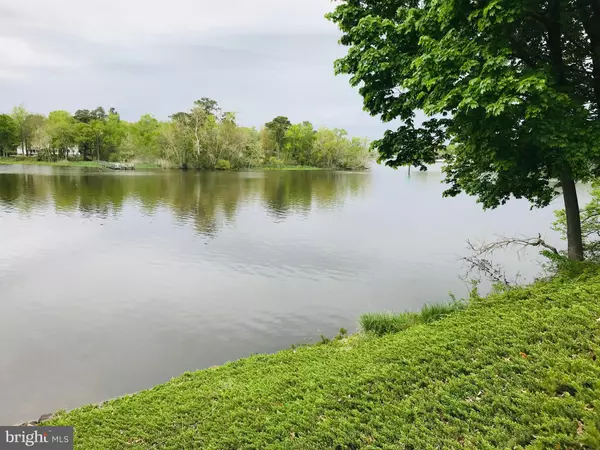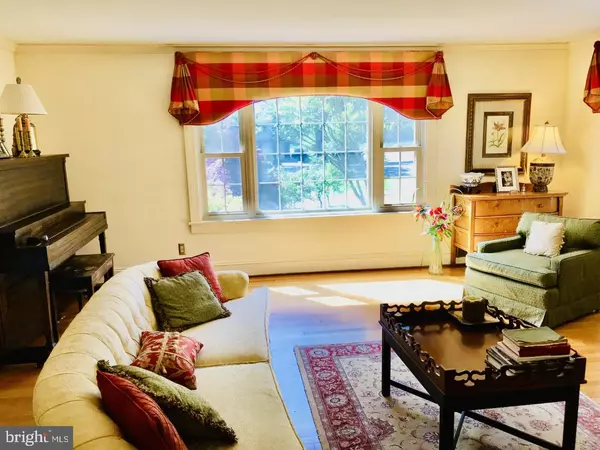$326,900
$326,900
For more information regarding the value of a property, please contact us for a free consultation.
1129 RIVERSIDE DRIVE Salisbury, MD 21801
3 Beds
4 Baths
1,670 SqFt
Key Details
Sold Price $326,900
Property Type Single Family Home
Sub Type Detached
Listing Status Sold
Purchase Type For Sale
Square Footage 1,670 sqft
Price per Sqft $195
Subdivision None Available
MLS Listing ID MDWC2004434
Sold Date 07/27/22
Style Cape Cod
Bedrooms 3
Full Baths 2
Half Baths 2
HOA Y/N N
Abv Grd Liv Area 1,670
Originating Board BRIGHT
Year Built 1951
Annual Tax Amount $1,526
Tax Year 2022
Lot Size 0.602 Acres
Acres 0.6
Lot Dimensions 0.00 x 0.00
Property Description
CLASSIC WATERVIEW HOME WITH CITY SERVICES BUT NO CITY TAXES! This classic 1,670 square feet Cape Cod is nestled on .6 of an acre and offers 3 Large Bedrooms and 2.5 Bathrooms plus a 10'x13' Screened Porch that offers cool breezes during the warm weather and wonderful views of the wide section of the Wicomico River. In addition there is a 1,320 square feet basement that offers a lot of storage as well as room for hobbies and crafts, a shop or any place that a large open area is needed. The first floor offers a formal 18'x18' Living Room with a natural gas fireplace, crown molding and hardwood floors. The formal 13'x12' Dining Room has a chair rail and parquet wood floors. The 18'x13' Kitchen offers oak cabinets, a chair rail and hardwood floors. the Kitchen is large enough for an eat-in area. The 19'x12' Family Room has parquet floors, and a sliding door that opens to an expansive 20'x14' deck with beautiful flowers and bushes that add color to the rear entertainment center. The big bonus on the first floor is a private 18'x13' Master Bedroom with a separate Bathroom with a tub and shower, two large closets in the bedroom and a separate closet in the entrance foyer of the Bedroom. There is a combination Laundry Room and 1/2 Bath that rounds out the first floor. The Porch, Living Room, Dining Room and Laundry Room are on the front of the home and all offer pleasant Water Views. The second floor offers a 14'x14' Bedroom and a 12'x9' Bedroom plus a full Bathroom with a step-in Shower. The entire front of the home has a lot of storage under the eaves of the home. The exterior storage area is a 14'x10' storage shed plus a 6'x4' shed that houses the private well that is used for a full yard irrigation system. The front of the home has a circular driveway which is perfect for entertaining and a long driveway on the side of the house for easy access to the deck and Family Room with plenty of extra space for a Trailer or a Boat. The home offers classic details throughout but has new tilt-in windows throughout. The classic Cape Cod is located less than five minutes to Salisbury University and Tidal Health Regional Hospital, and downtown Salisbury Restaurants and Shops. The home is also less than ten minutes to the Wicomico County Civic Center, the City Park and Zoo. Classic Beauty, Water Views, Close to the main attractions of Salisbury, all with city services and no city taxes; this home has it all! Contact the Listing Agent for any updates or information because this home will not last long at this price.
Location
State MD
County Wicomico
Area Wicomico Southwest (23-03)
Zoning R20
Direction Northwest
Rooms
Other Rooms Living Room, Dining Room, Bedroom 2, Bedroom 3, Kitchen, Family Room, Basement, Bedroom 1, Laundry, Bathroom 1, Bathroom 2, Half Bath
Basement Connecting Stairway, Unfinished, Windows, Space For Rooms, Rough Bath Plumb, Partial
Main Level Bedrooms 1
Interior
Interior Features Attic, Built-Ins, Carpet, Ceiling Fan(s), Family Room Off Kitchen, Formal/Separate Dining Room, Floor Plan - Traditional, Kitchen - Eat-In, Pantry, Stall Shower, Window Treatments, Wood Floors
Hot Water Electric
Heating Forced Air
Cooling Ceiling Fan(s), Central A/C
Flooring Carpet, Hardwood, Vinyl, Tile/Brick, Concrete
Fireplaces Number 1
Fireplaces Type Brick, Gas/Propane, Screen
Equipment Dishwasher, Dryer - Electric, Oven/Range - Electric, Refrigerator, Range Hood, Washer, Water Heater
Furnishings No
Fireplace Y
Window Features Casement,Double Hung,Screens
Appliance Dishwasher, Dryer - Electric, Oven/Range - Electric, Refrigerator, Range Hood, Washer, Water Heater
Heat Source Natural Gas
Laundry Main Floor
Exterior
Exterior Feature Deck(s), Porch(es), Screened, Roof
Fence Wood
Utilities Available Cable TV Available, Electric Available, Multiple Phone Lines, Natural Gas Available, Water Available, Sewer Available
Water Access N
View River, Street
Roof Type Architectural Shingle
Street Surface Black Top
Accessibility 2+ Access Exits, Doors - Swing In, Level Entry - Main
Porch Deck(s), Porch(es), Screened, Roof
Road Frontage City/County
Garage N
Building
Lot Description Cleared, Front Yard, Landscaping, Rear Yard, Road Frontage, Rural, SideYard(s), Other, Private, Partly Wooded, Not In Development
Story 1.5
Foundation Block
Sewer Public Sewer
Water Public
Architectural Style Cape Cod
Level or Stories 1.5
Additional Building Above Grade, Below Grade
Structure Type Dry Wall,Block Walls
New Construction N
Schools
Elementary Schools Pinehurst
Middle Schools Bennett
High Schools James M. Bennett
School District Wicomico County Public Schools
Others
Pets Allowed Y
Senior Community No
Tax ID 2313013713
Ownership Fee Simple
SqFt Source Assessor
Security Features Smoke Detector
Acceptable Financing Cash, Conventional, FHA, VA
Horse Property N
Listing Terms Cash, Conventional, FHA, VA
Financing Cash,Conventional,FHA,VA
Special Listing Condition Standard
Pets Allowed No Pet Restrictions
Read Less
Want to know what your home might be worth? Contact us for a FREE valuation!

Our team is ready to help you sell your home for the highest possible price ASAP

Bought with Bradley Rayfield • Coldwell Banker Realty
GET MORE INFORMATION





