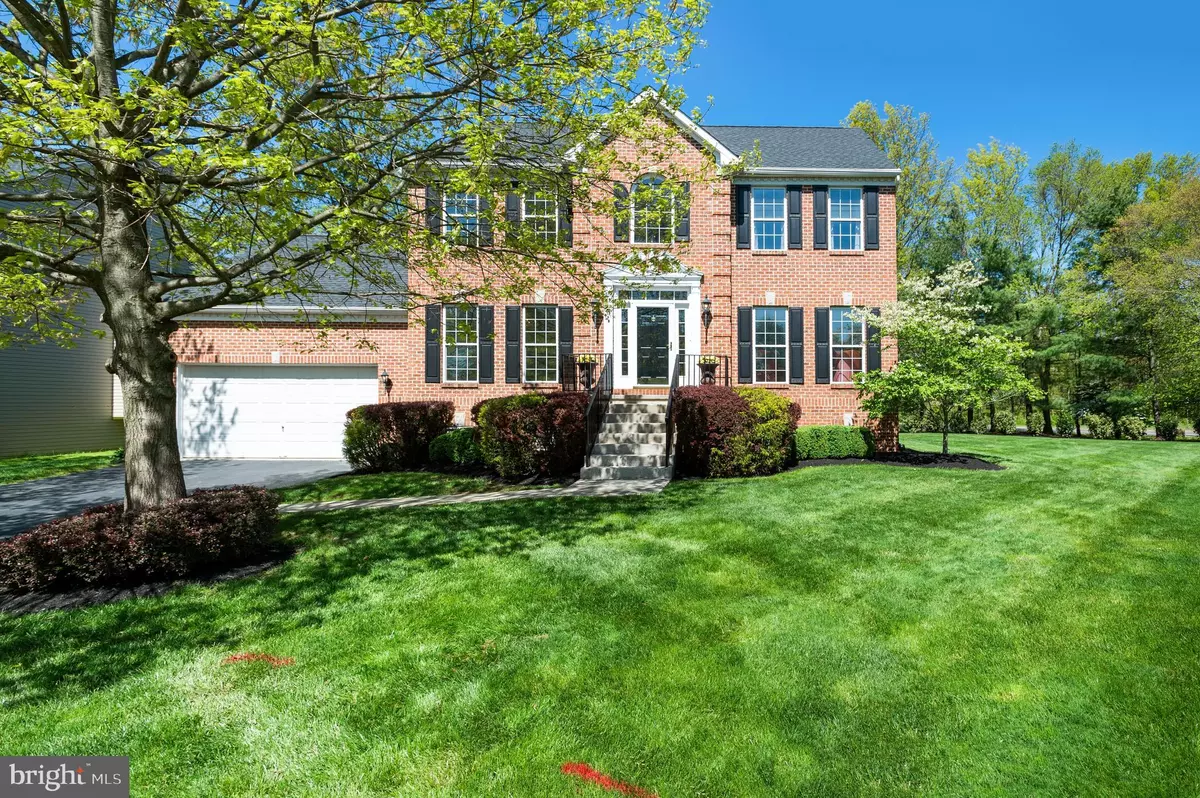$872,000
$739,000
18.0%For more information regarding the value of a property, please contact us for a free consultation.
59 AVALON RD Pennington, NJ 08534
4 Beds
3 Baths
3,240 SqFt
Key Details
Sold Price $872,000
Property Type Single Family Home
Sub Type Detached
Listing Status Sold
Purchase Type For Sale
Square Footage 3,240 sqft
Price per Sqft $269
Subdivision Mershon Chase
MLS Listing ID NJME2016300
Sold Date 07/25/22
Style Transitional
Bedrooms 4
Full Baths 2
Half Baths 1
HOA Fees $33/qua
HOA Y/N Y
Abv Grd Liv Area 2,480
Originating Board BRIGHT
Year Built 1998
Annual Tax Amount $15,563
Tax Year 2021
Lot Size 0.410 Acres
Acres 0.41
Lot Dimensions 0.00 x 0.00
Property Description
Thoughtfully updated with an eye for sophistication and style, 59 Avalon Road offers the perfect backdrop for today's lifestyle with a beautifully updated gourmet kitchen, finished English basement with a fully outfitted theater room, comfortable primary suite with an updated marble en suite bath, a fabulous cul de sac location and so much more. Attention to detail is evident in every room. A keen eye will notice the updated staircase with custom handrail and baluster in the two-story foyer. A chandelier lift makes cleaning and maintaining the foyer chandelier easy. Raised panel wainscoting and dentil crown molding begins in the foyer and continues in the formal living and dining rooms to either side. Dine beneath the glow of an authentic, heirloom quality Schonbek crystal chandelier in the dining room. The dining room opens to the kitchen, updated to perfection with quartzite counters, glass tile backsplash, stainless steel Jenn-Air appliance package, center island with seating for four, under-cabinet lighting, and custom-built double-sided glass door cabinets bridging the kitchen and breakfast room. The open concept kitchen joins seamlessly with the family room, highlighted by custom built-in shelving and fireplace mantel. The quartzite of the fireplace and surround and hearth are a perfect match to the kitchen counters. The breakfast room enjoys beautiful views of the backyard through a wall of nearly floor-to-ceiling windows. Al fresco dining and indoor/outdoor entertaining is made easy with access to the deck through the breakfast room. A sizable laundry room with Bosch washer and dryer also accesses the maintenance-free vinyl deck. The second floor hosts the primary suite. Step through double doors to a nicely-sized room with a sumptuous en suite bath with dual sinks, soaking tub and shower with seamless glass doors. Three additional bedrooms and a hall bath complete the second level. The finished English basement is a bright, inviting space with windows and a door to the backyard. Here you'll find an exercise room, recreation room, and the pièce de résistance - a theater room with a 100-inch screen, Sony high definition projector, 7.1 surround sound, and stadium seating with six reclining chairs. Highly acclaimed Hopewell Valley Regional School District. Conveniently located close to supermarket, shops, businesses, transportation and major roadways – you will be delighted to call this your home.
Location
State NJ
County Mercer
Area Hopewell Twp (21106)
Zoning R-5
Rooms
Basement Daylight, Full, Fully Finished, Outside Entrance
Interior
Hot Water Natural Gas
Heating Forced Air
Cooling Central A/C
Flooring Ceramic Tile, Carpet, Hardwood
Fireplaces Number 1
Fireplaces Type Gas/Propane
Fireplace Y
Heat Source Natural Gas
Laundry Main Floor
Exterior
Parking Features Garage - Front Entry, Garage Door Opener, Inside Access
Garage Spaces 4.0
Water Access N
Roof Type Asphalt
Accessibility None
Attached Garage 2
Total Parking Spaces 4
Garage Y
Building
Lot Description Cul-de-sac
Story 3
Foundation Other
Sewer Public Sewer
Water Public
Architectural Style Transitional
Level or Stories 3
Additional Building Above Grade, Below Grade
New Construction N
Schools
School District Hopewell Valley Regional Schools
Others
HOA Fee Include Common Area Maintenance
Senior Community No
Tax ID 06-00078 43-00011 241
Ownership Fee Simple
SqFt Source Assessor
Special Listing Condition Standard
Read Less
Want to know what your home might be worth? Contact us for a FREE valuation!

Our team is ready to help you sell your home for the highest possible price ASAP

Bought with Suzanne Hancharick • RE/MAX Instyle Realty Corp
GET MORE INFORMATION


