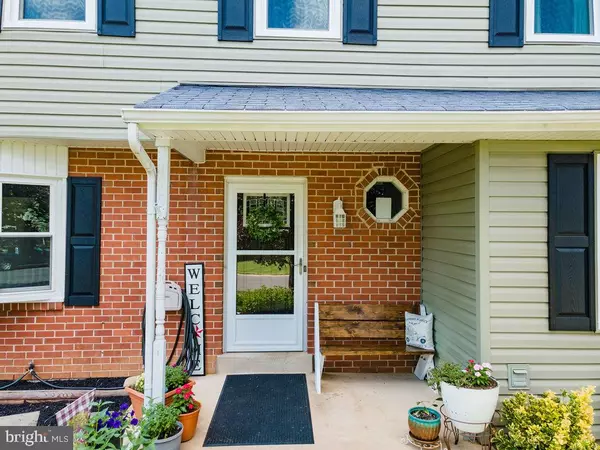$480,000
$435,000
10.3%For more information regarding the value of a property, please contact us for a free consultation.
119 PIGEON RUN DR Bear, DE 19701
4 Beds
3 Baths
2,150 SqFt
Key Details
Sold Price $480,000
Property Type Single Family Home
Sub Type Detached
Listing Status Sold
Purchase Type For Sale
Square Footage 2,150 sqft
Price per Sqft $223
Subdivision Pigeon Run
MLS Listing ID DENC2025644
Sold Date 07/22/22
Style Colonial
Bedrooms 4
Full Baths 2
Half Baths 1
HOA Fees $5/ann
HOA Y/N Y
Abv Grd Liv Area 2,150
Originating Board BRIGHT
Year Built 1980
Annual Tax Amount $2,578
Tax Year 2021
Lot Size 0.760 Acres
Acres 0.76
Property Sub-Type Detached
Property Description
You'll love this well maintained colonial home with lots of recent updates on .76 acres, backing to woods. Little to do but move in as the sellers have made sure to leave this home stunningly beautiful for its new owners. Recent improvements include all new kitchen cabinets with granite countertops and fresh paint throughout. New black stainless steel appliance package (microwave is on back order). Espresso wood floors throughout most of the main level and all of the second level. New ceiling fans in all bedrooms. New windows and siding in 2019. Large 10" X 20" shed with garage door just off of the driveway built in 2020. Public sewer connection completed and septic system properly abandoned in 2018. Rounding off the first floor is an enclosed porch at the rear of the home offering additional space for endless uses along with a large laundry/mud room leading to the garage. Upstairs are 4 ample bedrooms, with the primary featuring double closets, private bath and access to more storage via pass-through attic access. The sprawling back yard is highlighted by a large fenced in garden area and woods riddled with paths for exploring. To top it all off, sellers are offering a one year "2-10 Home Buyers" warranty. Come see this home before it's too late.
Location
State DE
County New Castle
Area Newark/Glasgow (30905)
Zoning NC21
Rooms
Other Rooms Living Room, Dining Room, Bedroom 2, Bedroom 3, Bedroom 4, Kitchen, Family Room, Basement, Bedroom 1, Laundry, Recreation Room
Basement Drainage System, Partial, Unfinished
Interior
Hot Water Electric
Heating Forced Air, Wood Burn Stove
Cooling Central A/C
Fireplaces Number 1
Fireplaces Type Wood
Fireplace Y
Heat Source Electric, Wood
Laundry Main Floor
Exterior
Parking Features Garage - Front Entry
Garage Spaces 10.0
Water Access N
Accessibility None
Attached Garage 1
Total Parking Spaces 10
Garage Y
Building
Lot Description Backs to Trees, Rear Yard
Story 2
Foundation Block
Sewer Public Sewer
Water Public
Architectural Style Colonial
Level or Stories 2
Additional Building Above Grade, Below Grade
New Construction N
Schools
School District Colonial
Others
Senior Community No
Tax ID 10-044.40-029
Ownership Fee Simple
SqFt Source Estimated
Security Features Exterior Cameras
Acceptable Financing Cash, Conventional, FHA
Listing Terms Cash, Conventional, FHA
Financing Cash,Conventional,FHA
Special Listing Condition Standard
Read Less
Want to know what your home might be worth? Contact us for a FREE valuation!

Our team is ready to help you sell your home for the highest possible price ASAP

Bought with Banesa Isabel Castaneda • RE/MAX Premier Properties
GET MORE INFORMATION





