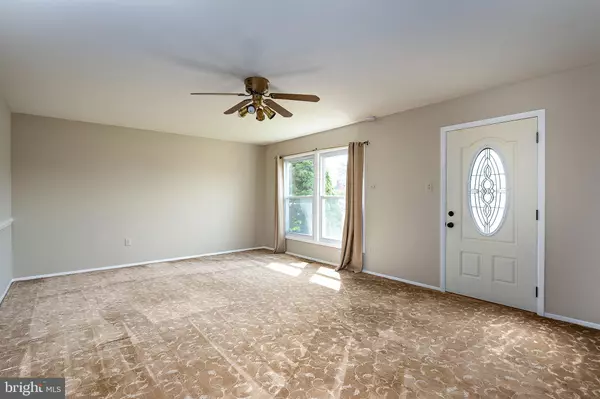$320,000
$319,900
For more information regarding the value of a property, please contact us for a free consultation.
12736 MILLSTREAM DR Bowie, MD 20715
3 Beds
2 Baths
1,538 SqFt
Key Details
Sold Price $320,000
Property Type Townhouse
Sub Type Interior Row/Townhouse
Listing Status Sold
Purchase Type For Sale
Square Footage 1,538 sqft
Price per Sqft $208
Subdivision Belair Town
MLS Listing ID MDPG2039064
Sold Date 07/22/22
Style Traditional
Bedrooms 3
Full Baths 1
Half Baths 1
HOA Fees $20
HOA Y/N Y
Abv Grd Liv Area 1,538
Originating Board BRIGHT
Year Built 1968
Annual Tax Amount $3,667
Tax Year 2022
Lot Size 2,670 Sqft
Acres 0.06
Property Description
Newly freshened town home in Belair Town. Two levels, 3 bedrooms, 1.5 baths featuring new paint throughout main level, newer flooring on both floors, and recent top-quality roof. Backyard features stonework patio with three growing areas. Stainless appliances, built-in microwave, wall oven, dishwasher and disposal in kitchen with recent upgraded Italian tile backsplash and Italian stone floor (extending into laundry room). Huge living room with recent upgraded front door with beveled glass to let in even more light. Large separate dining room and recently installed sliding glass door. Loads of closet storage upstairs. Large master bedroom with roomy walk-in closet. Newer washer and dryer. Attached shed. Walking distance to Performing Arts Center, library, schools, community center and two shopping centers. Fabulous 100-acre heavily forested park with both paved and off-trails for dog-walking within 6 blocks. Two assigned parking spaces included. On bus line, 10-minute drive to train for a 22-minute commute to D.C. (Union Station) and close to other major commuting routes. Park at rear of town houses.
Location
State MD
County Prince Georges
Zoning RT
Interior
Interior Features Floor Plan - Traditional, Formal/Separate Dining Room, Tub Shower, Window Treatments, Carpet, Ceiling Fan(s), Chair Railings, Walk-in Closet(s)
Hot Water Natural Gas
Heating Forced Air
Cooling Central A/C, Ceiling Fan(s)
Equipment Built-In Microwave, Cooktop, Dishwasher, Disposal, Dryer - Electric, Exhaust Fan, Oven - Wall, Refrigerator, Stainless Steel Appliances, Washer
Furnishings No
Fireplace N
Appliance Built-In Microwave, Cooktop, Dishwasher, Disposal, Dryer - Electric, Exhaust Fan, Oven - Wall, Refrigerator, Stainless Steel Appliances, Washer
Heat Source Natural Gas
Exterior
Waterfront N
Water Access N
Roof Type Architectural Shingle
Accessibility Level Entry - Main
Garage N
Building
Story 2
Foundation Slab
Sewer Public Sewer
Water Public
Architectural Style Traditional
Level or Stories 2
Additional Building Above Grade, Below Grade
New Construction N
Schools
School District Prince George'S County Public Schools
Others
Senior Community No
Tax ID 17141639640
Ownership Fee Simple
SqFt Source Assessor
Special Listing Condition Standard
Read Less
Want to know what your home might be worth? Contact us for a FREE valuation!

Our team is ready to help you sell your home for the highest possible price ASAP

Bought with Shawn Keith Slade II • Taylor Properties

GET MORE INFORMATION





