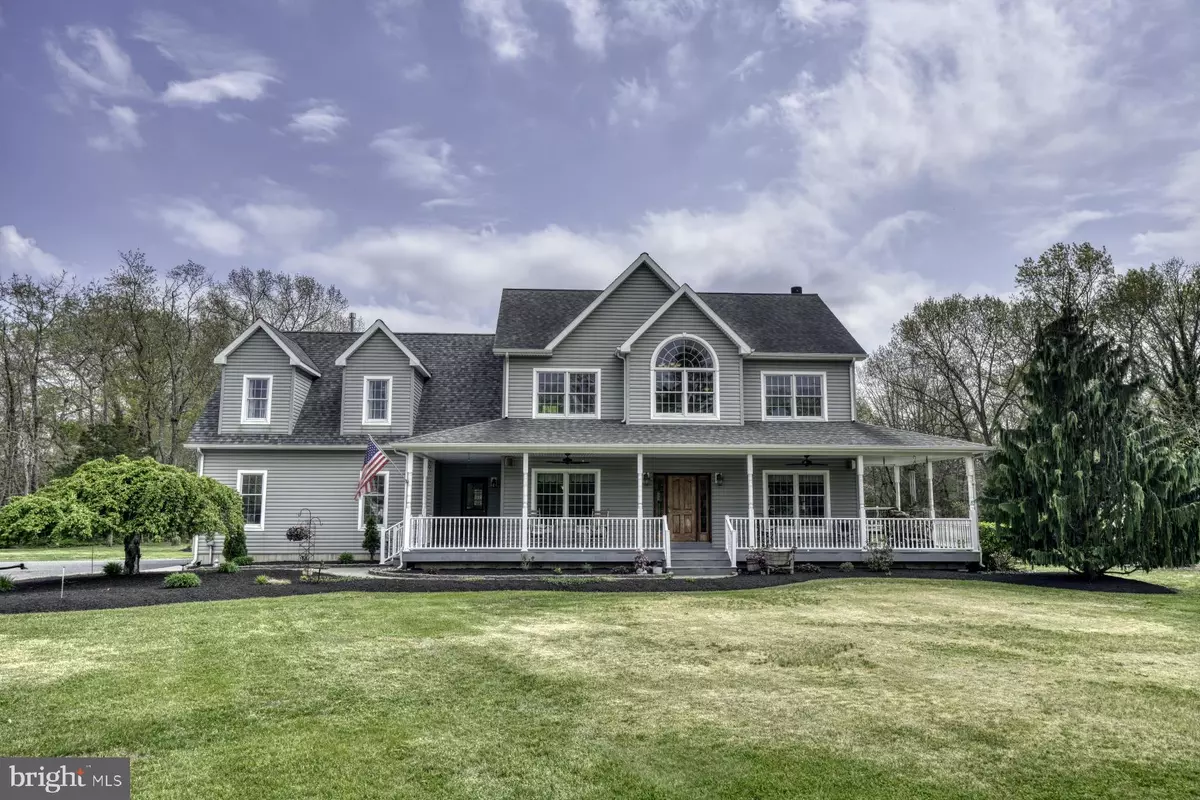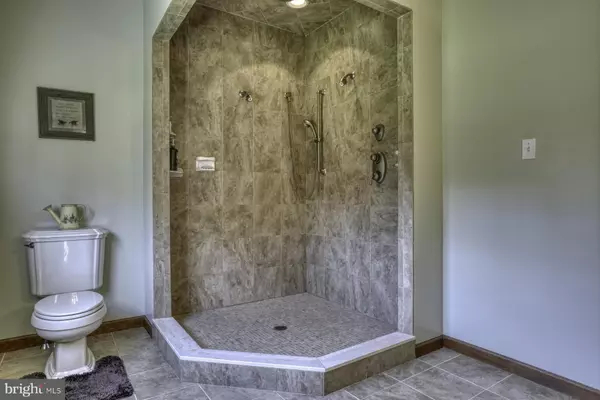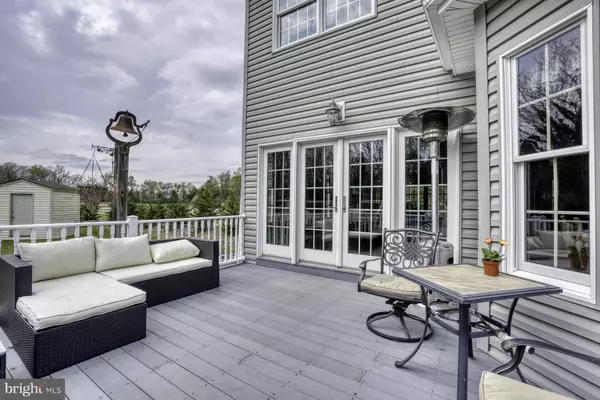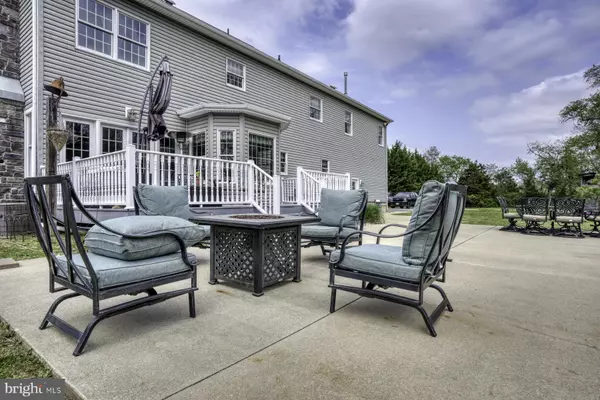$600,000
$600,000
For more information regarding the value of a property, please contact us for a free consultation.
577 UPPER NECK RD Elmer, NJ 08318
4 Beds
3 Baths
3,000 SqFt
Key Details
Sold Price $600,000
Property Type Single Family Home
Sub Type Detached
Listing Status Sold
Purchase Type For Sale
Square Footage 3,000 sqft
Price per Sqft $200
Subdivision None Available
MLS Listing ID NJSA2003836
Sold Date 07/14/22
Style Traditional
Bedrooms 4
Full Baths 2
Half Baths 1
HOA Y/N N
Abv Grd Liv Area 3,000
Originating Board BRIGHT
Year Built 2005
Annual Tax Amount $14,402
Tax Year 2020
Lot Size 4.260 Acres
Acres 4.26
Lot Dimensions 0.00 x 0.00
Property Description
Breath taking and speechless are the words I use to describe this home. This custom single family home is situated on 4+ acres in Pittsgrove. 4 bedrooms, 2 full baths, 1 half bath, full basement, and all kept in immaculate condition. Imagine sitting on the hanging porch swing, sipping your morning coffee with peaceful sounds, and the most beautiful scenery. This home features a 33' round pool with a large deck approximately 16x40 and an automatic vacuum. The decks located at front and back deck of the home are all made with trex composite decking to be low maintenance with vinyl railings. The basement has 10 ft ceilings. The hot water heater is brand new. The interior of this home is mesmerizing. The ceilings in the 1st and 2nd floor is 9 ft. Gas throughout the home. The appliances are included. Hardwood and title flooring, tall cabinets, open feeling, all while featuring many storage areas. There is an attached 2 car garage that has a side entry right off of the blacktop driveway. The back yard is spacious with many areas for entertaining and making memories to enjoy for a lifetime. Conveniently located minutes away from 55 and Greenbranch park is right down the road. Don't miss out on this rare opportunity.
Location
State NJ
County Salem
Area Pittsgrove Twp (21711)
Zoning RESIDENTIAL
Rooms
Basement Full
Main Level Bedrooms 4
Interior
Hot Water Natural Gas
Heating Forced Air
Cooling Central A/C
Heat Source Natural Gas
Exterior
Parking Features Garage - Side Entry, Inside Access
Garage Spaces 2.0
Water Access N
Accessibility None
Attached Garage 2
Total Parking Spaces 2
Garage Y
Building
Story 2
Foundation Permanent
Sewer On Site Septic
Water Well
Architectural Style Traditional
Level or Stories 2
Additional Building Above Grade, Below Grade
New Construction N
Schools
Elementary Schools Pittsgrove Twp Middle School
Middle Schools Pittsgrove Twp
High Schools Arthur P Schalick
School District Pittsgrove Township Public Schools
Others
Senior Community No
Tax ID 11-00602-00017
Ownership Fee Simple
SqFt Source Assessor
Special Listing Condition Standard
Read Less
Want to know what your home might be worth? Contact us for a FREE valuation!

Our team is ready to help you sell your home for the highest possible price ASAP

Bought with James Foster • Equity MidAtlantic Real Estate
GET MORE INFORMATION





