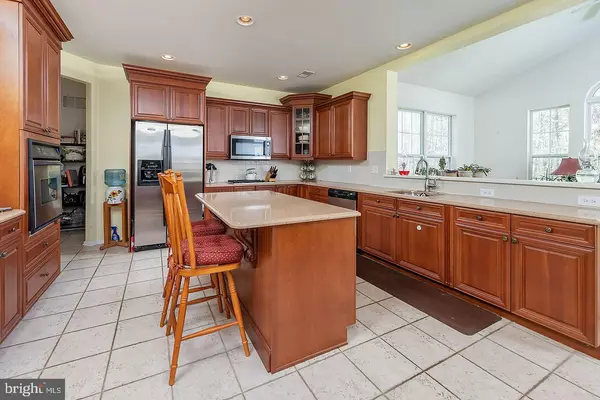$465,000
$472,000
1.5%For more information regarding the value of a property, please contact us for a free consultation.
29 BUCKINGHAM DR Berlin, NJ 08009
4 Beds
4 Baths
3,474 SqFt
Key Details
Sold Price $465,000
Property Type Single Family Home
Sub Type Detached
Listing Status Sold
Purchase Type For Sale
Square Footage 3,474 sqft
Price per Sqft $133
Subdivision Westbury Hunt
MLS Listing ID NJCD2026106
Sold Date 07/22/22
Style Traditional
Bedrooms 4
Full Baths 2
Half Baths 2
HOA Y/N N
Abv Grd Liv Area 3,474
Originating Board BRIGHT
Year Built 2006
Annual Tax Amount $11,774
Tax Year 2021
Lot Size 0.283 Acres
Acres 0.28
Lot Dimensions 85X145
Property Description
OVER $70,000 IN BUILDER'S UPGRADES in this spacious 4 bedroom executive dream home! Situated on a PREMIUM LOT which backs to non-buildable wooded land, the new homeowner will appreciate the quality Hovnanian construction! An upgraded stone facade greets you as you walk up the front path and into the bright two story foyer of this open floor plan home. Enjoy the 9 foot ceilings, ceramic tile and upgraded touches throughout. The first rooms you'll see will be a formal living room to your right and a formal dining room to your left. Continue beyond the 2 piece powder room into the heart of the home: the large two-story family room with ceiling fan, gas fireplace and many windows which allow for plenty of natural lighting. Family room opens into the massive gourmet kitchen, complete with 42" cherry cabinets, granite counters, stainless appliances, large center island, recessed lighting and huge walk-in pantry. Just beyond the kitchen is the upgraded oversized solarium, featuring a gorgeous panoramic view of the woods just behind the fenced-in back yard with irrigation system to keep the lawn looking lush and gorgeous. Just through the kitchen you'll find the spacious office with views of the backyard. Then you'll see the laundry room (which includes utility tub and storage cabinets!) and then to the entrance to the 2-car garage entrance. Continue the tour upstairs to the 3 large bedrooms and full bathroom. At the end of the hall is the enormous Master Suite, with tray ceiling with ceiling fan, huge walk-in closet with dresser, spacious master bath with Jacuzzi tub, double sink and raised vanity. This home offers even more space in the giant basement, of which half is fully finished with a 2 piece powder room, and the other half of basement has been reserved for storage. Additional amenities include a 2-Zone Heat/AC system, Security System, 75-gallon water heater, and solar system! Solar lease must be separately applied for by buyers to transfer the lease. Panels currently leased for $188 per month, average monthly electric bill is roughly $20.
Location
State NJ
County Camden
Area Winslow Twp (20436)
Zoning PR3
Rooms
Other Rooms Living Room, Dining Room, Primary Bedroom, Bedroom 2, Bedroom 3, Kitchen, Family Room, Bedroom 1, Laundry, Other
Basement Full
Interior
Interior Features Primary Bath(s), Butlers Pantry, Sprinkler System, Attic/House Fan, Breakfast Area, Carpet, Ceiling Fan(s), Family Room Off Kitchen, Formal/Separate Dining Room, Kitchen - Eat-In, Pantry, Recessed Lighting, Upgraded Countertops, Walk-in Closet(s), Wood Floors
Hot Water Natural Gas
Heating Forced Air
Cooling Energy Star Cooling System
Flooring Fully Carpeted, Tile/Brick, Hardwood
Fireplaces Number 1
Fireplaces Type Gas/Propane
Equipment Built-In Microwave, Dishwasher, Dryer, Disposal, Oven/Range - Gas, Refrigerator, Stainless Steel Appliances, Washer, Water Heater
Furnishings No
Fireplace Y
Appliance Built-In Microwave, Dishwasher, Dryer, Disposal, Oven/Range - Gas, Refrigerator, Stainless Steel Appliances, Washer, Water Heater
Heat Source Natural Gas
Laundry Main Floor
Exterior
Exterior Feature Porch(es), Patio(s)
Parking Features Inside Access, Garage Door Opener
Garage Spaces 6.0
Fence Fully, Privacy, Vinyl
Utilities Available Natural Gas Available, Electric Available, Cable TV
Water Access N
View Trees/Woods
Roof Type Pitched,Shingle
Accessibility None
Porch Porch(es), Patio(s)
Attached Garage 2
Total Parking Spaces 6
Garage Y
Building
Lot Description Level, Front Yard, Rear Yard, Backs to Trees
Story 2
Foundation Concrete Perimeter, Other
Sewer Public Sewer
Water Public
Architectural Style Traditional
Level or Stories 2
Additional Building Above Grade, Below Grade
Structure Type 9'+ Ceilings
New Construction N
Schools
School District Winslow Township Public Schools
Others
Pets Allowed Y
Senior Community No
Tax ID 36-03901 01-00019
Ownership Fee Simple
SqFt Source Estimated
Security Features Security System,Main Entrance Lock
Special Listing Condition Standard
Pets Allowed No Pet Restrictions
Read Less
Want to know what your home might be worth? Contact us for a FREE valuation!

Our team is ready to help you sell your home for the highest possible price ASAP

Bought with Alexandra DiFilippo • Keller Williams Realty - Moorestown
GET MORE INFORMATION





