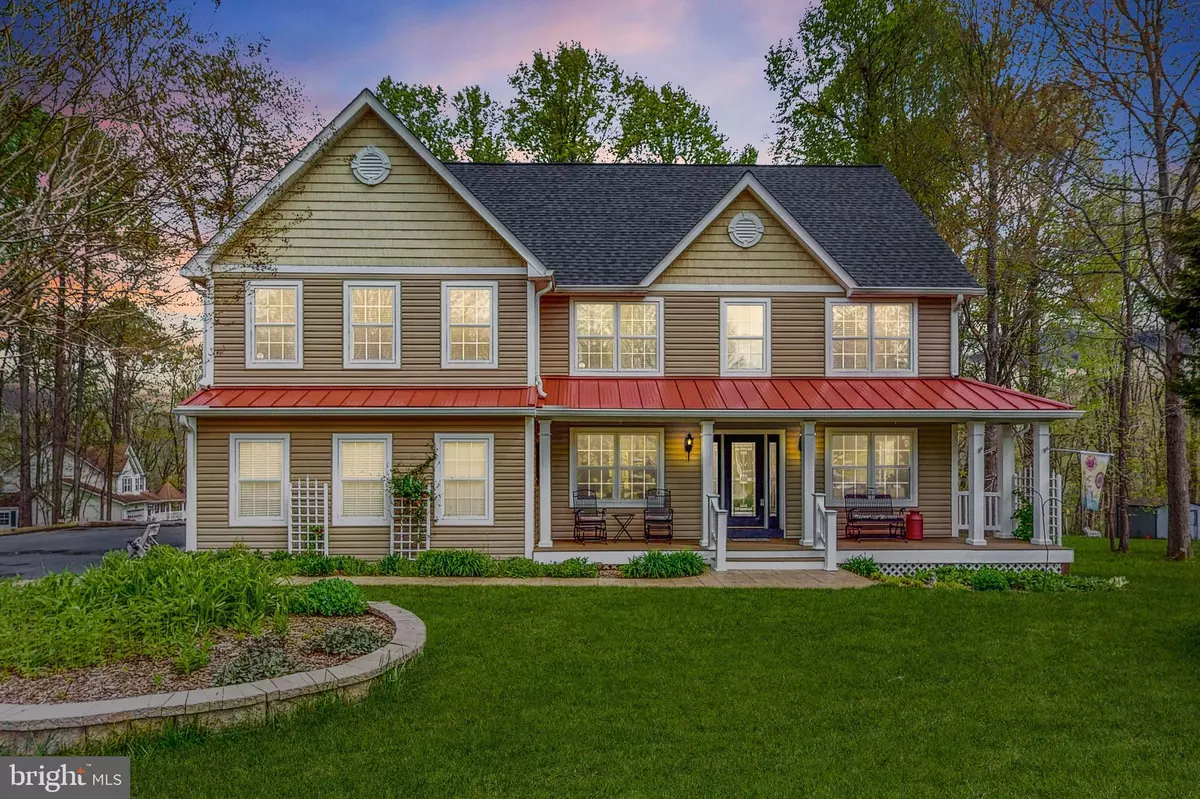$655,000
$649,900
0.8%For more information regarding the value of a property, please contact us for a free consultation.
63 CROSS POINT DR Owings, MD 20736
5 Beds
3 Baths
3,685 SqFt
Key Details
Sold Price $655,000
Property Type Single Family Home
Sub Type Detached
Listing Status Sold
Purchase Type For Sale
Square Footage 3,685 sqft
Price per Sqft $177
Subdivision Cross Point
MLS Listing ID MDCA2005516
Sold Date 07/14/22
Style Colonial
Bedrooms 5
Full Baths 2
Half Baths 1
HOA Y/N N
Abv Grd Liv Area 2,672
Originating Board BRIGHT
Year Built 1999
Annual Tax Amount $5,153
Tax Year 2022
Lot Size 0.601 Acres
Acres 0.6
Property Sub-Type Detached
Property Description
Come to this beautiful colonial style home close to many local conveniences and a short distance to Baltimore or Washington! Schedule your appointment now.
Welcome to this detached 3 story colonial home with 2 car garage with so much to offer. This home boasts a comfortable above grade finished square footage of 2,672. Before you even enter this home you will be bathed in warm sunlight as this property boasts many windows which allow for plenty of natural light. As you approach the home you are greeted by the stamped concrete front walk and The front porch has been renovated and maintenance-free Trex boards were installed this past December. When you do enter, you are greeted by beautiful bamboo flooring throughout the first floor. As you continue your tour, you will notice the upgraded bronze hardware on door knobs and hinges throughout the home as well. Off to the right is the formal sitting area, and to the left is the separate dining room. This dining room is perfect for entertaining away from the kitchen, but if you prefer, you also have the choice of an eat-in kitchen for an informal setting. Another great feature of the kitchen is the beautiful sliding glass doors that lead to the large deck and amenities. Opposite of the kitchen area is the family/den room. This is a cozy room which features a gorgeous stone veneer gas fireplace with reclaimed wood mantel and a rock feature wall. Head upstairs and find the rather large primary bedroom which hosts an ensuite. Continue on to discover an additional three bedrooms and full bath on the second floor. This floor also offers linen closets in the owners bathroom and in the hallway adjacent to the laundry. The third floor offers additional living space including a fifth bedroom and large bonus room. The bonus room would be perfect for a family room or home office. Youll also find updated lighting throughout and whole-house water softener/filter. The outdoor features of the home are just as up to date! As you walk outside to your large 2-tier deck with accent lighting, youll see new premium grade vinyl siding and new roofing/gutters with accent metal roof over front porch, a lovely leaded glass front door with sidelights, landscaped yard with inground sprinkler system, raised flower beds, stamped concrete front wall, plus a large 12'x24' outbuilding/barn with pull down stairs leading to additional 2nd level storage area. An amazing amount of parking is available as this property comes with a side-loading 2-car garage, with garage opener remotes, and additional parking for 5-6 cars in the driveway. Great commuting location from northern Calvert County to Joint Base Andrews, D.C., USCG headquarters, or Annapolis. Five miles from the Chesapeake Bay, marinas, and towns of Chesapeake Beach (waterpark, restaurants, spa) and North Beach (boardwalk, restaurants, farmer's market). This property is near Cross Point community park with playground, field, and basketball court. Dont wait - Schedule your showing today!
Location
State MD
County Calvert
Zoning R-1
Rooms
Other Rooms Living Room, Dining Room, Primary Bedroom, Bedroom 2, Bedroom 3, Bedroom 4, Bedroom 5, Kitchen, Family Room, Basement, Great Room, Laundry, Office, Bathroom 2, Primary Bathroom, Half Bath
Basement Unfinished
Interior
Interior Features Ceiling Fan(s), Chair Railings, Crown Moldings, Stall Shower, Water Treat System, WhirlPool/HotTub
Hot Water Electric
Heating Heat Pump(s)
Cooling Ceiling Fan(s), Central A/C
Fireplaces Number 1
Fireplaces Type Gas/Propane, Mantel(s), Stone
Fireplace Y
Heat Source Electric
Laundry Upper Floor
Exterior
Exterior Feature Deck(s), Porch(es)
Parking Features Garage - Side Entry
Garage Spaces 2.0
Water Access N
Accessibility None
Porch Deck(s), Porch(es)
Attached Garage 2
Total Parking Spaces 2
Garage Y
Building
Lot Description Backs to Trees, Front Yard, Landscaping, Partly Wooded, Rear Yard
Story 3
Foundation Concrete Perimeter
Sewer On Site Septic
Water Public
Architectural Style Colonial
Level or Stories 3
Additional Building Above Grade, Below Grade
New Construction N
Schools
School District Calvert County Public Schools
Others
Senior Community No
Tax ID 0503154858
Ownership Fee Simple
SqFt Source Assessor
Security Features Carbon Monoxide Detector(s),Smoke Detector
Special Listing Condition Standard
Read Less
Want to know what your home might be worth? Contact us for a FREE valuation!

Our team is ready to help you sell your home for the highest possible price ASAP

Bought with Katrina L Thomas • Compass
GET MORE INFORMATION





