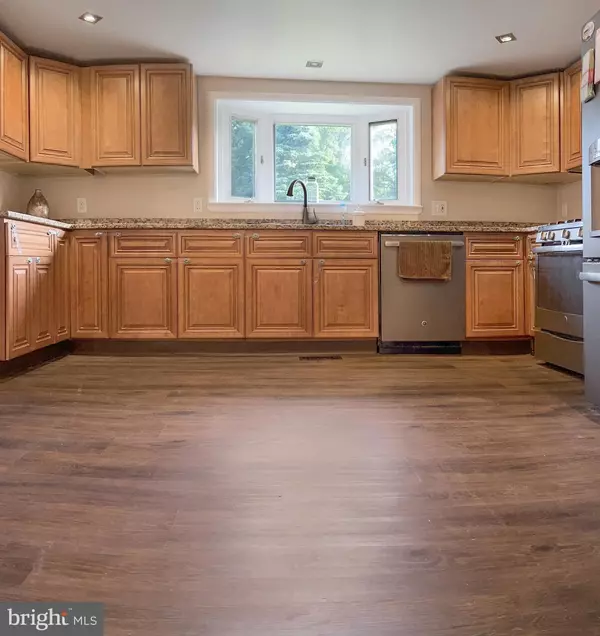$300,000
$289,900
3.5%For more information regarding the value of a property, please contact us for a free consultation.
303 PRINCETON AVE Cherry Hill, NJ 08002
3 Beds
2 Baths
1,656 SqFt
Key Details
Sold Price $300,000
Property Type Single Family Home
Sub Type Detached
Listing Status Sold
Purchase Type For Sale
Square Footage 1,656 sqft
Price per Sqft $181
Subdivision Barlow
MLS Listing ID NJCD2023346
Sold Date 07/14/22
Style Bungalow
Bedrooms 3
Full Baths 2
HOA Y/N N
Abv Grd Liv Area 1,656
Originating Board BRIGHT
Year Built 1910
Annual Tax Amount $6,516
Tax Year 2020
Lot Size 0.308 Acres
Acres 0.31
Lot Dimensions 179.00 x 75.00
Property Description
Perfect Starter Home, walking distance to Cherry Hill Mall & Garden State Park!
Welcome to 303 Princeton Ave in the desirable Barlow neighborhood in Cherry Hill. This charming 3 bed 2 full bathroom home is the perfect starter home in a prime location with walking distance to Cherry Hill Mall & Garden State Park plus fast track access to Routes 70, 295 and 676. Inside, left to the foyer, you'll find a dedicated flex space that can be used as a home office, fitness room, or whatever you choose! You'll love the functional living room to welcome friends and family, perfect for entertaining. You'll enjoy the large, recently updated kitchen with adjacent dining room, full of bright light. The primary bedroom can be found on the main level with recessed lighting, hard flooring and en suite bathroom with soaking tub. Two spacious additional bedrooms can be found on the 2nd floor. Sitting on over a half acre lot there's more than enough space to create your perfect outdoor setting. Interior and exterior are freshly painted ready for you to move right in. Newer hot water heater, newer HVAC, updated electrical panel, recently renovated bathrooms.
*MORE PHOTOS WILL BE UPLOADED
Location
State NJ
County Camden
Area Cherry Hill Twp (20409)
Zoning RESIDENTIAL
Rooms
Main Level Bedrooms 1
Interior
Interior Features Ceiling Fan(s), Combination Kitchen/Dining, Dining Area, Entry Level Bedroom, Floor Plan - Open, Kitchen - Eat-In, Recessed Lighting, Soaking Tub, Stall Shower
Hot Water Other
Heating Forced Air
Cooling Central A/C
Equipment Oven/Range - Gas, Refrigerator, Stainless Steel Appliances
Fireplace N
Appliance Oven/Range - Gas, Refrigerator, Stainless Steel Appliances
Heat Source Natural Gas
Exterior
Parking Features Additional Storage Area
Garage Spaces 1.0
Water Access N
Accessibility 2+ Access Exits
Total Parking Spaces 1
Garage Y
Building
Story 2
Foundation Crawl Space
Sewer No Septic System
Water Public
Architectural Style Bungalow
Level or Stories 2
Additional Building Above Grade, Below Grade
New Construction N
Schools
Elementary Schools Joyce Kilmer
Middle Schools Carusi
High Schools Cherry Hill High - West
School District Cherry Hill Township Public Schools
Others
Senior Community No
Tax ID 09-00180 01-00002
Ownership Fee Simple
SqFt Source Assessor
Acceptable Financing Cash, Conventional, FHA, VA
Listing Terms Cash, Conventional, FHA, VA
Financing Cash,Conventional,FHA,VA
Special Listing Condition Standard
Read Less
Want to know what your home might be worth? Contact us for a FREE valuation!

Our team is ready to help you sell your home for the highest possible price ASAP

Bought with Lacey Flenard • EXP Realty, LLC

GET MORE INFORMATION





