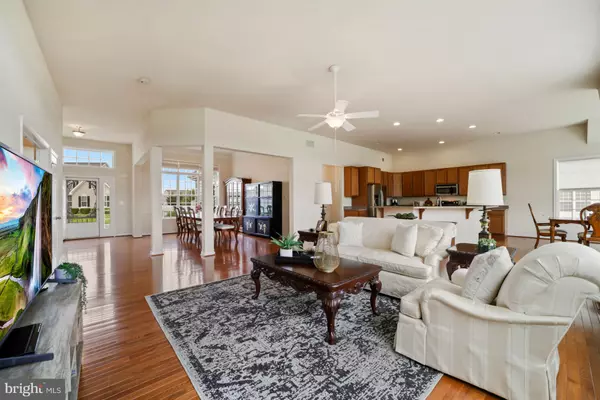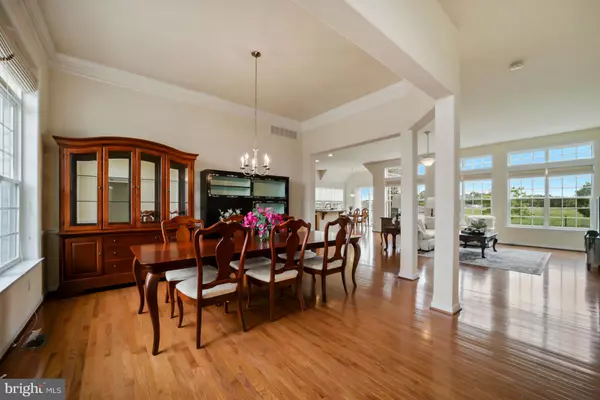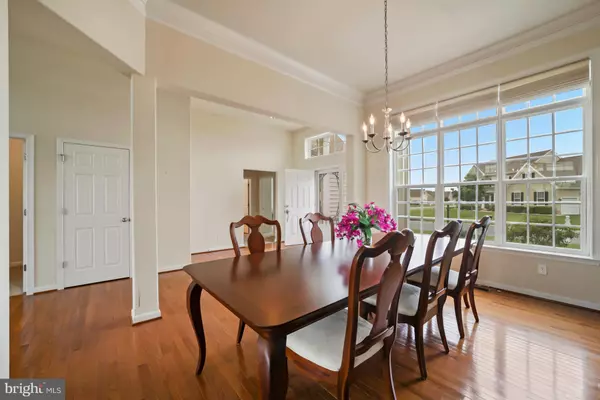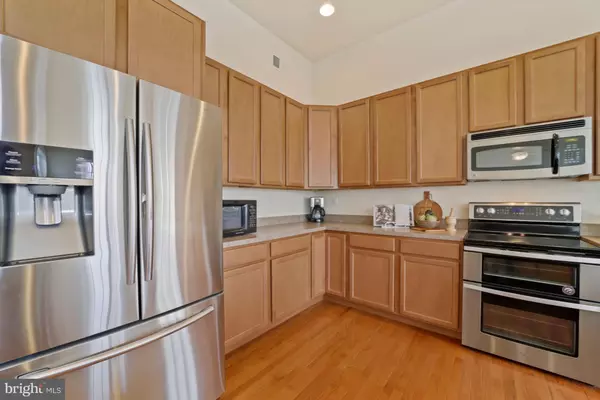$415,000
$395,000
5.1%For more information regarding the value of a property, please contact us for a free consultation.
274 SANDY HILL TRAIL Camden, DE 19934
3 Beds
2 Baths
2,544 SqFt
Key Details
Sold Price $415,000
Property Type Single Family Home
Sub Type Detached
Listing Status Sold
Purchase Type For Sale
Square Footage 2,544 sqft
Price per Sqft $163
Subdivision Sandy Hill
MLS Listing ID DEKT2010462
Sold Date 07/13/22
Style Ranch/Rambler
Bedrooms 3
Full Baths 2
HOA Fees $15/ann
HOA Y/N Y
Abv Grd Liv Area 2,544
Originating Board BRIGHT
Year Built 2010
Annual Tax Amount $1,695
Tax Year 2021
Lot Size 0.394 Acres
Acres 0.39
Lot Dimensions 100.02 x 166.14
Property Description
Experience this beautiful three bedroom, two bath home nestled on .39 acres in the peaceful community of Sandy Hill. Curb appeal abounds with lush green grass, deep set landscape beds and a backyard framed by much beloved ornamental trees including two persimmons, two Korean pear trees, a Korean date and a fig tree specimen. Entering this lovely home, you are greeted by wide open spaces, a neutral color palette, pristine hardwood flooring, soaring 10+ ft. ceilings, and expansive transom windows allowing natural light to fill the living space. Flanking a bright and airy foyer you will find a spacious dining room adorned with a chair railing and deep crown molding. This open concept floor plan unfolds into an impressive living room, large gourmet kitchen and breakfast room with sliding doors to a low maintenance composite deck perfect for entertaining and dining al fresco! Prepare delectable meals in the well-appointed kitchen complete with 42 inch warm wood toned cabinetry, a double sink, a suite of stainless-steel appliances including a Whirlpool Gold Series double oven with convection and an EnergyStar Samsung French door refrigerator. The generously sized bi-level breakfast bar houses a dishwasher and provides additional seating for casual gatherings. Enter through double doors to a luxurious primary bedroom suite highlighted by a deep trayed ceiling, plush carpeting, two hallway closets and a generously sized walk-in closet to accommodate the most robust of wardrobes. Relax in a spacious spa-like ensuite offering two vanities with make-up table, a private water closet, soaking tub, and a stall shower. Two additional bedrooms, full bath, laundry, and mudroom with interior access to the garage completes this homes thoughtful layout. Should you require additional living space, there is a fabulous full basement with windows and walk-up stairs just waiting for you to design and finish! Imagine creating a family room, exercise room, home office, or a media room, there are endless possibilities! Centrally located with easy access to Route 13, Route 1 and Dover Air Force Base. Washer, dryer, garage storage shelves and side-by-side refrigerator, and garden tool shed all convey. Dont wait, come see this simply perfect home today!
Location
State DE
County Kent
Area Caesar Rodney (30803)
Zoning RS1
Rooms
Other Rooms Living Room, Dining Room, Primary Bedroom, Bedroom 2, Bedroom 3, Kitchen, Basement, Foyer, Breakfast Room, Laundry
Basement Full, Unfinished, Connecting Stairway, Outside Entrance, Poured Concrete, Sump Pump, Windows, Walkout Stairs
Main Level Bedrooms 3
Interior
Interior Features Breakfast Area, Carpet, Ceiling Fan(s), Combination Dining/Living, Combination Kitchen/Dining, Combination Kitchen/Living, Crown Moldings, Dining Area, Entry Level Bedroom, Family Room Off Kitchen, Kitchen - Eat-In, Kitchen - Island, Primary Bath(s), Recessed Lighting, Soaking Tub, Stall Shower, Tub Shower, Walk-in Closet(s), Window Treatments, Wood Floors
Hot Water Electric, 60+ Gallon Tank
Heating Forced Air
Cooling Central A/C
Flooring Ceramic Tile, Hardwood, Partially Carpeted, Vinyl
Equipment Built-In Microwave, Built-In Range, Dishwasher, Disposal, Dryer, Energy Efficient Appliances, Exhaust Fan, Extra Refrigerator/Freezer, Icemaker, Microwave, Oven - Double, Oven - Self Cleaning, Oven/Range - Electric, Refrigerator, Stainless Steel Appliances, Stove, Washer, Water Heater
Fireplace N
Window Features Insulated,Screens,Transom,Vinyl Clad,Double Pane
Appliance Built-In Microwave, Built-In Range, Dishwasher, Disposal, Dryer, Energy Efficient Appliances, Exhaust Fan, Extra Refrigerator/Freezer, Icemaker, Microwave, Oven - Double, Oven - Self Cleaning, Oven/Range - Electric, Refrigerator, Stainless Steel Appliances, Stove, Washer, Water Heater
Heat Source Natural Gas
Laundry Main Floor
Exterior
Exterior Feature Deck(s), Porch(es)
Parking Features Garage - Front Entry, Garage Door Opener, Inside Access
Garage Spaces 4.0
Amenities Available Common Grounds
Water Access N
View Garden/Lawn
Roof Type Pitched,Shingle
Accessibility Other
Porch Deck(s), Porch(es)
Attached Garage 2
Total Parking Spaces 4
Garage Y
Building
Lot Description Landscaping, Front Yard, Rear Yard, SideYard(s)
Story 1
Foundation Concrete Perimeter
Sewer Public Sewer
Water Public
Architectural Style Ranch/Rambler
Level or Stories 1
Additional Building Above Grade, Below Grade
Structure Type 9'+ Ceilings,High,Tray Ceilings
New Construction N
Schools
Elementary Schools Nellie Hughes Stokes
Middle Schools Fred Fifer Iii
High Schools Caesar Rodney
School District Caesar Rodney
Others
HOA Fee Include Common Area Maintenance
Senior Community No
Tax ID NM-00-09416-02-0200-000
Ownership Fee Simple
SqFt Source Assessor
Security Features Carbon Monoxide Detector(s),Main Entrance Lock,Smoke Detector
Special Listing Condition Standard
Read Less
Want to know what your home might be worth? Contact us for a FREE valuation!

Our team is ready to help you sell your home for the highest possible price ASAP

Bought with Ingram Bryant Foster • Bryan Realty Group

GET MORE INFORMATION





