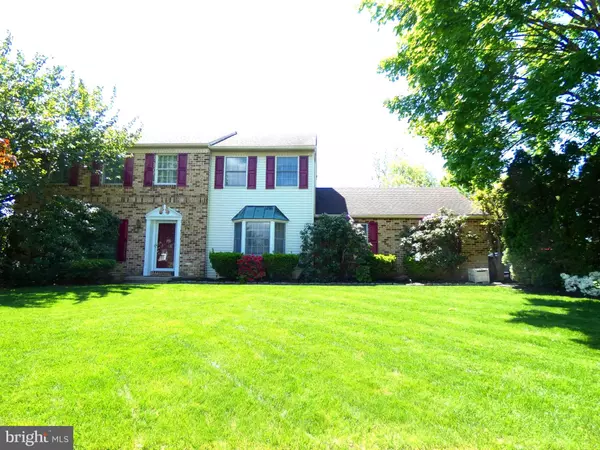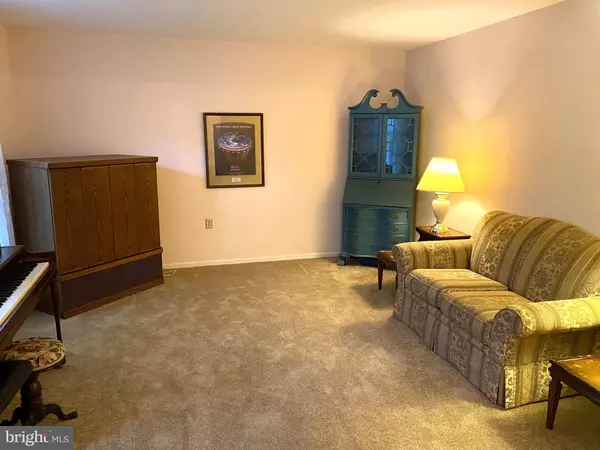$489,900
$489,900
For more information regarding the value of a property, please contact us for a free consultation.
3990 DANBERRY DR Easton, PA 18045
4 Beds
3 Baths
2,132 SqFt
Key Details
Sold Price $489,900
Property Type Single Family Home
Sub Type Detached
Listing Status Sold
Purchase Type For Sale
Square Footage 2,132 sqft
Price per Sqft $229
Subdivision Kingsview Estates
MLS Listing ID PANH2002118
Sold Date 07/11/22
Style Colonial
Bedrooms 4
Full Baths 2
Half Baths 1
HOA Y/N N
Abv Grd Liv Area 2,132
Originating Board BRIGHT
Year Built 1987
Annual Tax Amount $6,607
Tax Year 2022
Lot Size 0.310 Acres
Acres 0.31
Lot Dimensions 0.00 x 0.00
Property Description
This is a MUST SEE beautiful 4 bedroom 2.5 bath colonial located in Bethlehem Township's Kingsview Estates. The plush mature landscaping and trees provide shade and color throughout the property. The dark cherry hardwood floors greet you at the foyer and lead you into a formal dining room with a bay window and decorative moulding. A lovely living room with fresh new carpet awaits you to the left. The kitchen features dark rich maple cabinets with see thru glass to display your pretty dinnerware, stainless steel Kenmore Elite appliances, a wine rack and cooler, glass tile backsplash, gleaming granite counters and an easy to care for dark ceramic tile floor. The upstairs offers 3 large bedrooms with ample closet space, room darkening Levelor blinds and a master bedroom with a full bath and walk in closet. The updated full hall bathroom boasts beautiful white cabinetry with a Carrara marble vanity double sink top. There are wonderful mountain views from both back upstairs windows. Throughout the home you will find decorative crown moulding and Baldwin brass swich plates and outlet covers. The family room has a cozy brick fireplace and slider glass doors that lead to the deck. The backyard is a private oasis, completely, surrounded by mature shrubs with an extra large freshly painted deck that's perfect for entertaining! The concrete in-ground pool was resurfaced and retiled in 2019 and is ready for a party! The stone patio is the perfect place for poolside fun in the sun, grilling and close to a nearby firepit. A backyard shed houses pool and other supplies, including, an almost brand new pool cover. The cost effective and owned 33 solar panels on the roof provide clean energy, greatly reduce electricity costs and generate the homeowner revenue. The basement has 9 foot ceilings and a wood burning stove and is waiting to be finished by it's new owner! Located 2 miles from free park and ride just off Route 33 at the William Penn Highway exit with hourly Transbridge bus service to NYC and Newark Airport and easy access to Routes 33, 78 and 22. Showings start on May 20th. Schedule your showing today!
Location
State PA
County Northampton
Area Bethlehem Twp (12405)
Zoning MDR
Rooms
Other Rooms Living Room, Dining Room, Primary Bedroom, Bedroom 2, Bedroom 3, Kitchen, Family Room, Bedroom 1
Basement Full
Interior
Interior Features Chair Railings, Crown Moldings, Kitchen - Eat-In, Wood Stove, Walk-in Closet(s), Wood Floors, Wine Storage
Hot Water Electric
Heating Forced Air
Cooling Central A/C
Flooring Carpet, Ceramic Tile, Hardwood
Fireplaces Number 1
Fireplaces Type Wood, Brick
Equipment Built-In Microwave, Dishwasher, Disposal, Dual Flush Toilets, Energy Efficient Appliances, Oven/Range - Electric, Refrigerator, Stainless Steel Appliances
Fireplace Y
Window Features Bay/Bow
Appliance Built-In Microwave, Dishwasher, Disposal, Dual Flush Toilets, Energy Efficient Appliances, Oven/Range - Electric, Refrigerator, Stainless Steel Appliances
Heat Source Electric, Solar
Laundry Main Floor
Exterior
Exterior Feature Deck(s), Patio(s)
Parking Features Garage - Side Entry, Garage Door Opener, Inside Access
Garage Spaces 6.0
Fence Wood
Pool Concrete, In Ground
Water Access N
View Mountain
Roof Type Asphalt
Accessibility None
Porch Deck(s), Patio(s)
Attached Garage 2
Total Parking Spaces 6
Garage Y
Building
Lot Description Front Yard, Rear Yard
Story 2
Foundation Concrete Perimeter
Sewer Public Sewer
Water Public
Architectural Style Colonial
Level or Stories 2
Additional Building Above Grade, Below Grade
New Construction N
Schools
Elementary Schools Farmersville
Middle Schools East Hills
High Schools Freedom
School District Bethlehem Area
Others
Senior Community No
Tax ID M8-11-10T-0205
Ownership Fee Simple
SqFt Source Assessor
Acceptable Financing Cash, Conventional, FHA, VA
Listing Terms Cash, Conventional, FHA, VA
Financing Cash,Conventional,FHA,VA
Special Listing Condition Standard
Read Less
Want to know what your home might be worth? Contact us for a FREE valuation!

Our team is ready to help you sell your home for the highest possible price ASAP

Bought with Non Member • Non Subscribing Office

GET MORE INFORMATION





