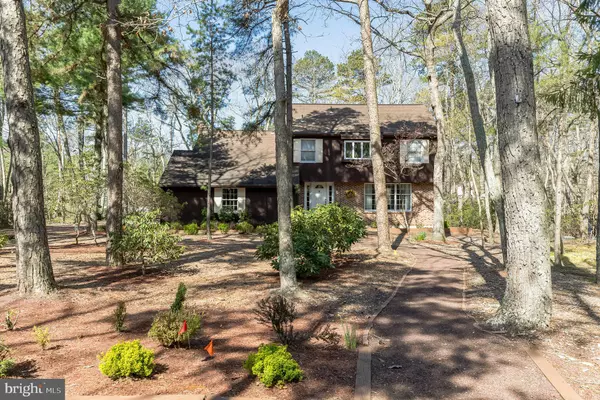$500,000
$449,900
11.1%For more information regarding the value of a property, please contact us for a free consultation.
8 OLDE MILL RUN Medford, NJ 08055
4 Beds
3 Baths
2,226 SqFt
Key Details
Sold Price $500,000
Property Type Single Family Home
Sub Type Detached
Listing Status Sold
Purchase Type For Sale
Square Footage 2,226 sqft
Price per Sqft $224
Subdivision Olde Mill
MLS Listing ID NJBL2023654
Sold Date 07/06/22
Style Traditional
Bedrooms 4
Full Baths 2
Half Baths 1
HOA Fees $12/ann
HOA Y/N Y
Abv Grd Liv Area 2,226
Originating Board BRIGHT
Year Built 1979
Annual Tax Amount $10,180
Tax Year 2021
Lot Size 0.766 Acres
Acres 0.77
Lot Dimensions 0.00 x 0.00
Property Sub-Type Detached
Property Description
BEST AND FINAL DUE BY MON 5/2 at 2 PM . Welcome to this beautiful well maintained Pond and Spitz built home being offered by original owners. Furnished traditional but can also be modern with its open floor plan. Natural thru out with hardwood and tile on the 1st floor updated kitchen including newer refrigerator. Formal living room and Dining room . The eat in kitchen with breakfast area leads to sun filled family room complete with brick wall and wood burning fireplace. 2nd floor with generous sized bedrooms and newer Master bath. Very convenient 2nd floor laundry room . Enjoy days and nights on the trex deck and sitting around the fire pit. Full basement finished with additional space for storage. Attached with the disclosure you will find all the upgrades this home has to offer with the dates completed. (new septic in process just because owners decide to put in for new buyers)
Location
State NJ
County Burlington
Area Medford Twp (20320)
Zoning RESIDENTIAL
Rooms
Other Rooms Living Room, Dining Room, Kitchen, Basement, Foyer, Recreation Room
Basement Partially Finished
Interior
Interior Features Attic, Breakfast Area, Family Room Off Kitchen, Floor Plan - Open, Formal/Separate Dining Room, Kitchen - Eat-In, Walk-in Closet(s), Window Treatments, Wood Floors
Hot Water Natural Gas
Heating Forced Air
Cooling Central A/C
Flooring Luxury Vinyl Plank, Hardwood, Ceramic Tile
Fireplaces Number 1
Fireplaces Type Wood, Brick
Equipment Built-In Range, Dishwasher, Dryer, Built-In Microwave, Oven/Range - Gas, Refrigerator, Washer
Fireplace Y
Appliance Built-In Range, Dishwasher, Dryer, Built-In Microwave, Oven/Range - Gas, Refrigerator, Washer
Heat Source Natural Gas
Laundry Upper Floor
Exterior
Exterior Feature Deck(s)
Parking Features Garage - Side Entry
Garage Spaces 2.0
Water Access N
Roof Type Asbestos Shingle
Accessibility None
Porch Deck(s)
Attached Garage 2
Total Parking Spaces 2
Garage Y
Building
Lot Description Landscaping, Partly Wooded, Front Yard, Rear Yard, SideYard(s), Trees/Wooded
Story 3
Foundation Block
Sewer Private Septic Tank
Water Public
Architectural Style Traditional
Level or Stories 3
Additional Building Above Grade, Below Grade
New Construction N
Schools
High Schools Shawnee
School District Medford Township Public Schools
Others
Senior Community No
Tax ID 20-05301 01-00024 08
Ownership Fee Simple
SqFt Source Assessor
Acceptable Financing Cash, Conventional, FHA, VA
Listing Terms Cash, Conventional, FHA, VA
Financing Cash,Conventional,FHA,VA
Special Listing Condition Standard
Read Less
Want to know what your home might be worth? Contact us for a FREE valuation!

Our team is ready to help you sell your home for the highest possible price ASAP

Bought with Valerie Bertsch • Compass New Jersey, LLC - Moorestown
GET MORE INFORMATION





