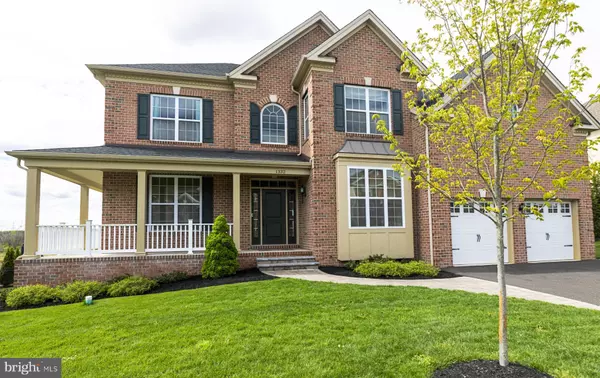$1,015,000
$964,900
5.2%For more information regarding the value of a property, please contact us for a free consultation.
1332 MEMORIAL DR Warwick, PA 18974
4 Beds
3 Baths
3,504 SqFt
Key Details
Sold Price $1,015,000
Property Type Single Family Home
Sub Type Detached
Listing Status Sold
Purchase Type For Sale
Square Footage 3,504 sqft
Price per Sqft $289
Subdivision Woodland
MLS Listing ID PABU2026126
Sold Date 07/08/22
Style Colonial
Bedrooms 4
Full Baths 2
Half Baths 1
HOA Fees $75/qua
HOA Y/N Y
Abv Grd Liv Area 3,504
Originating Board BRIGHT
Year Built 2017
Annual Tax Amount $12,744
Tax Year 2021
Lot Size 0.270 Acres
Acres 0.27
Lot Dimensions 0.00 x 0.00
Property Description
Excellent condition and move-in ready is this Savannah Model home located in the Woodlands of Warwick. This stately brick colonial is only a few years old and located on a premium lot. Careful consideration was taken to for this combination of home design and location to peak to the level of perfection. Natural lighting and panoramic views from every room. This location overlooks the Hertiage Creek Golf Course land and then backs up to the Community Park. The Community Park is enjoyed by many homeowners within the community or just take a walk along the trail. Truly a special community to call home. This brick front home is enhanced by a wrap around porch to be enjoyed in a rocking chair or morning coffee.
Wonderful and special features include an open floor plan and neutral décor. Hardwood floors, living room and dining combination with interior columns, chair and crown moldings, Chef's kitchen with island, upgraded cabinetry, walk in pantry, stainless steel upgraded appliances, vented hood, tile backsplash and upgraded countertops. Sunroom with cathedral ceilings and access through the patio door to a oversized trex deck with stairs leading to the open backyard and watch a sunset. Sunken family room with shadow box window, gas fireplace with masonry detail, raised hearth and mantle. Back staircase. First floor laundry room with utility sink, built in's and interior access to garage. Custom Dry Bar with built-ins and wine refrigerator. Study/Office with double doors.
Primary bedroom with tray ceiling and paddle fan, sitting room, walk in closet with vaulted ceiling. Bathroom with vaulted ceiling, platform soaking tub, custom shower door and double sinks.
Additional bedrooms are architecturally designed with storage. Daylight window in unfinished basement. 3 zone heating and cooling areas with dual zones. Professionally landscaped with LED lighting. Maintenance free exterior. Sprinkler system with alarm. Sidewalks in the community with mailbox station. A small community of only 90 homes and a mailbox station.
Location
State PA
County Bucks
Area Warwick Twp (10151)
Zoning RA
Rooms
Other Rooms Living Room, Dining Room, Primary Bedroom, Sitting Room, Kitchen, Family Room, Breakfast Room, Study, Sun/Florida Room, Laundry, Primary Bathroom, Additional Bedroom
Basement Poured Concrete, Sump Pump, Unfinished, Windows
Interior
Interior Features Additional Stairway, Built-Ins, Breakfast Area, Bar, Carpet, Ceiling Fan(s), Chair Railings, Combination Dining/Living, Family Room Off Kitchen, Floor Plan - Open, Kitchen - Gourmet, Kitchen - Island, Pantry, Recessed Lighting, Soaking Tub, Sprinkler System, Stall Shower, Store/Office, Upgraded Countertops, Walk-in Closet(s), Wet/Dry Bar, Window Treatments, Wood Floors
Hot Water Natural Gas
Heating Forced Air
Cooling Central A/C
Fireplaces Number 1
Fireplaces Type Mantel(s), Stone, Gas/Propane
Fireplace Y
Heat Source Natural Gas
Laundry Main Floor
Exterior
Parking Features Inside Access
Garage Spaces 2.0
Utilities Available Cable TV, Natural Gas Available
Water Access N
View Garden/Lawn, Golf Course, Panoramic
Roof Type Architectural Shingle
Accessibility None
Attached Garage 2
Total Parking Spaces 2
Garage Y
Building
Lot Description Backs - Open Common Area
Story 2
Foundation Concrete Perimeter
Sewer Public Sewer
Water Public
Architectural Style Colonial
Level or Stories 2
Additional Building Above Grade, Below Grade
New Construction N
Schools
Elementary Schools Jamison
Middle Schools Tamanend
High Schools Central Bucks High School South
School District Central Bucks
Others
HOA Fee Include Common Area Maintenance,Trash
Senior Community No
Tax ID 51-003-162
Ownership Fee Simple
SqFt Source Assessor
Special Listing Condition Standard
Read Less
Want to know what your home might be worth? Contact us for a FREE valuation!

Our team is ready to help you sell your home for the highest possible price ASAP

Bought with Mark Gatta • Opus Elite Real Estate
GET MORE INFORMATION





