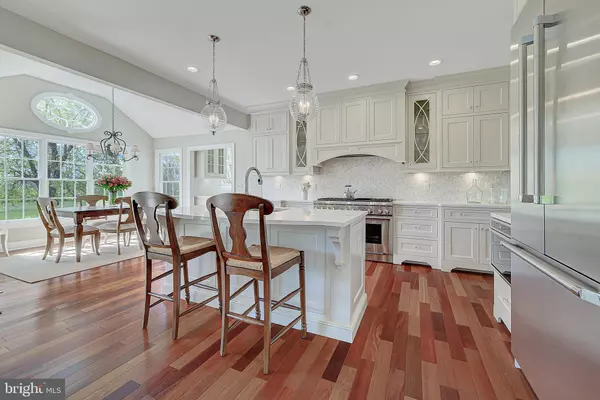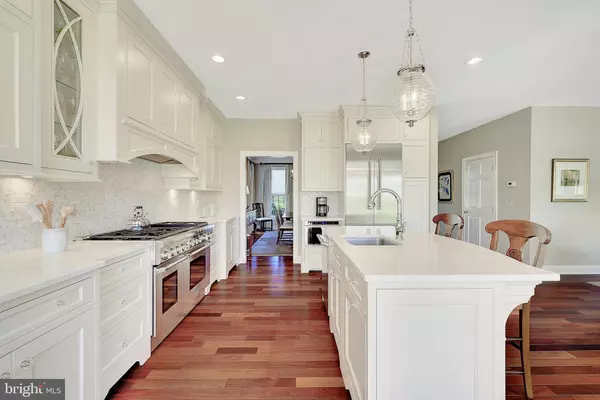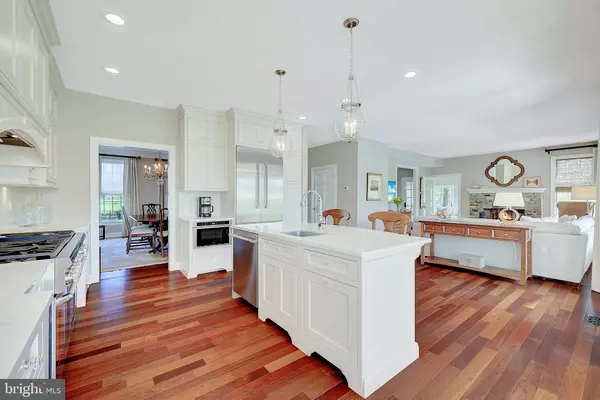$940,000
$839,000
12.0%For more information regarding the value of a property, please contact us for a free consultation.
100 BROOKVILLE HOLLOW RD Stockton, NJ 08559
4 Beds
4 Baths
3,144 SqFt
Key Details
Sold Price $940,000
Property Type Single Family Home
Sub Type Detached
Listing Status Sold
Purchase Type For Sale
Square Footage 3,144 sqft
Price per Sqft $298
Subdivision Delaware Township
MLS Listing ID NJHT2000840
Sold Date 07/06/22
Style Colonial
Bedrooms 4
Full Baths 3
Half Baths 1
HOA Y/N N
Abv Grd Liv Area 3,144
Originating Board BRIGHT
Year Built 1997
Annual Tax Amount $14,674
Tax Year 2021
Lot Size 5.612 Acres
Acres 5.61
Lot Dimensions 0.00 x 0.00
Property Description
The picturesque pastures and barns that dot the tranquil landscape of Delaware Township speak to the Serene yet Elegant Lifestyle that awaits! Enjoy Elegant Country Living in this Impeccably Updated, Exceptionally Maintained Colonial. Thoughtful plantings, stone walkway and an Inviting Portico Entry lead to this Gracious Home. Gleaming Brazilian Cherry floors on main level & handsome Random-Width Pine throughout the Bedrooms on the 2nd level. Gourmet Kitchen is truly a Chef's dream! Abundant Omega Natural Hardwood Cabinetry with Pull-Out Trays, Pantry Cabinet, Cookie Sheet/Tray Storage, Stacked Architectural Crown Moulding, Valanced Toe Kicks, Glass Doors and Hardware, Under-Cabinet Lighting. Marble Counters & Backsplash, Top of the Line Stainless Steel appliances including 48" Thermador Six-Burner Dual Fuel Range. Center Island with Marble Top Breakfast Bar and Korbels. Separate Breakfast Area with a Wall of Windows that provide Sweeping Views of the Property. Butler's Pantry with Wine Refrigerator, Farmhouse Sink, Desk Area leading to a Convenient Side-Entrance Mud Room with Additional Free-Standing Sink & Cherry Built-in Cubbies with Seating and Additional Storage Above and Below. Formal Living Room & Dining Room with Crown Moldings and Beautiful Cherry Hardwood Floors. Family Room with Wood-Burning Fireplace & French Doors to a Covered Porch with Ceiling fan that steps out to large Bluestone Patio. Just off the Living Room & Family Room is the homes Year Round Sunroom Addition! Vaulted Tongue-In-Groove Plank Ceiling complimented by Exposed Beams & 3 Walls of Marvin French Doors. The Upper Level has Random-Width Pine Flooring in the Hallway and All Four Bedrooms. There are three Full Baths on this level. Primary Bedroom w/Walk-in Closet and Luxurious Primary Bath with Slipper Tub & Frameless Glass Stall Shower with Marble Surround. Second bedroom with Updated En Suite Bath. Updated Main Hall Bath for the additional two bedrooms Bedrooms. Second Level Laundry Room with Commercial Grade Speed Queen Washer & Dryer and a Quartz Folding Station. Walk-up Attic with ENDLESS POSSIBILITIES - Potential for Artist Loft, Media or Playroom! Unfinished Basement w/abundant storage. Potting Shed with Cupola. 2-Car Garage. Roof 1yr, HWH 1yr, Driveway 5yr, Built-in Generator with 500 Pound Propane Tank
Location
State NJ
County Hunterdon
Area Delaware Twp (21007)
Zoning A-2
Direction Northwest
Rooms
Basement Connecting Stairway, Garage Access, Other, Unfinished
Interior
Interior Features Attic, Breakfast Area, Built-Ins, Butlers Pantry, Cedar Closet(s), Ceiling Fan(s), Crown Moldings, Exposed Beams, Floor Plan - Open, Formal/Separate Dining Room, Kitchen - Gourmet, Kitchen - Island, Pantry, Primary Bath(s), Recessed Lighting, Soaking Tub, Stall Shower, Tub Shower, Upgraded Countertops, Walk-in Closet(s), Water Treat System, Window Treatments, Wine Storage, Wood Floors, Other
Hot Water Electric
Heating Forced Air
Cooling Ceiling Fan(s), Central A/C, Zoned
Flooring Solid Hardwood, Slate, Wood
Fireplaces Number 1
Fireplaces Type Stone, Mantel(s), Wood
Equipment Built-In Microwave, Built-In Range, Commercial Range, Dishwasher, Dryer - Electric, Dryer - Front Loading, Exhaust Fan, Icemaker, Oven - Double, Oven/Range - Electric, Oven/Range - Gas, Range Hood, Refrigerator, Six Burner Stove, Stainless Steel Appliances, Washer - Front Loading, Water Conditioner - Owned, Water Heater
Furnishings No
Fireplace Y
Window Features Double Hung,Screens,Sliding
Appliance Built-In Microwave, Built-In Range, Commercial Range, Dishwasher, Dryer - Electric, Dryer - Front Loading, Exhaust Fan, Icemaker, Oven - Double, Oven/Range - Electric, Oven/Range - Gas, Range Hood, Refrigerator, Six Burner Stove, Stainless Steel Appliances, Washer - Front Loading, Water Conditioner - Owned, Water Heater
Heat Source Oil
Laundry Upper Floor, Dryer In Unit, Washer In Unit
Exterior
Exterior Feature Porch(es)
Parking Features Garage - Side Entry, Garage Door Opener
Garage Spaces 10.0
Utilities Available Under Ground, Propane, Cable TV, Phone
Water Access N
View Garden/Lawn, Panoramic
Roof Type Architectural Shingle
Street Surface Black Top
Accessibility None
Porch Porch(es)
Road Frontage Boro/Township
Attached Garage 2
Total Parking Spaces 10
Garage Y
Building
Lot Description Front Yard, Landscaping, Level, Private, Rear Yard, Rural, SideYard(s)
Story 2
Foundation Other
Sewer Mound System
Water Well
Architectural Style Colonial
Level or Stories 2
Additional Building Above Grade, Below Grade
Structure Type 9'+ Ceilings,Cathedral Ceilings,Dry Wall,Wood Ceilings
New Construction N
Schools
Elementary Schools Delaware Township E.S. #1
Middle Schools Delaware Township No 1
High Schools Hunterdon Central
School District Delaware Township Public Schools
Others
Pets Allowed Y
Senior Community No
Tax ID 07-00060-00018
Ownership Fee Simple
SqFt Source Assessor
Security Features Carbon Monoxide Detector(s),Fire Detection System,Security System,Smoke Detector
Acceptable Financing Conventional, FHA, VA
Horse Property N
Listing Terms Conventional, FHA, VA
Financing Conventional,FHA,VA
Special Listing Condition Standard
Pets Allowed No Pet Restrictions
Read Less
Want to know what your home might be worth? Contact us for a FREE valuation!

Our team is ready to help you sell your home for the highest possible price ASAP

Bought with Kelly Anne Hartnett • BHHS Fox & Roach - Manalapan

GET MORE INFORMATION





