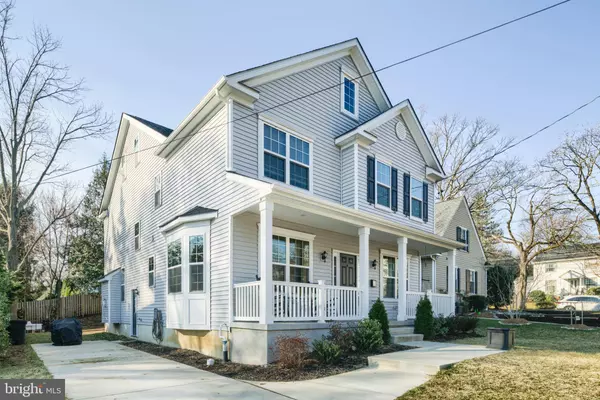$1,250,000
$1,150,000
8.7%For more information regarding the value of a property, please contact us for a free consultation.
304 LAKEVIEW AVE Haddonfield, NJ 08033
5 Beds
4 Baths
4,241 SqFt
Key Details
Sold Price $1,250,000
Property Type Single Family Home
Sub Type Detached
Listing Status Sold
Purchase Type For Sale
Square Footage 4,241 sqft
Price per Sqft $294
Subdivision None Available
MLS Listing ID NJCD2021058
Sold Date 06/30/22
Style Colonial
Bedrooms 5
Full Baths 3
Half Baths 1
HOA Y/N N
Abv Grd Liv Area 4,241
Originating Board BRIGHT
Year Built 2020
Annual Tax Amount $23,571
Tax Year 2020
Lot Size 6,212 Sqft
Acres 0.14
Lot Dimensions 109.00 x 57.00
Property Description
This is the one you've been waiting for. Custom-built 5 bedroom, 3.5 bath Colonial style home, 2 years NEW, in one of Haddonfield's most walkable neighborhoods. A beautiful covered front porch welcomes you and is a great spot to unwind and connect with neighbors. Step inside to an expansive foyer that makes a memorable first impression and opens to a formal dining room and formal living room both with oversized bay windows (these flexible spaces could also be used as an office, studio, playroom, study, or whatever works for you) Delight in the details of this meticulously designed home- expansive and open circular flow, oversized windows throughout allowing for tons of natural light, 10ft ceilings, rustic natural hardwood floors throughout the first floor, custom millwork, crown molding, wired bluetooth and surround sound, and more. The magnificent open-concept kitchen/family room space is the heart of this home. The kitchen was designed with every detail in mind including white shaker cabinetry, ice white hexagon ceramic tile backsplash, stainless steel appliances, quartz countertops, oversized island, and eat-in area with built-in banquet seating. The adjoining family room is anchored with a gas fireplace with heat blower for cozy nights at home. A glass slider opens to a private back patio and fenced yard. This home is an entertainer's dream with a classic butlers pantry that offers additional cabinetry, wine fridge, beverage bar and large storage pantry. Opposite you'll find a large custom drop zone with built-in lockers and cabinets, a powder room and basement access. The second floor boasts a beautiful primary ensuite bedroom with his and her walk-in closets and bath with walk-in Carrara marble shower with bench, quartz double sink vanity and separate "toilet room." The 3 remaining bedrooms on this level are a great size with large closets and share a tasteful main bath. A dreamy 2nd floor laundry room w 'deco wrought iron' tile flooring checks a box! A walk-up third floor is currently unfinished but is 'ready to go' with electric and plumbing if new owner ever decides they want to finish for additional bedrooms or living space. The finished basement is designed for an in-law or au pair suite and offers impressive 10 ft ceilings, a large living area with a custom efficiency kitchen (w mini fridge and sink), a bedroom with a large natural light window, a full bath, and a large unfinished storage room. This impressive home boasts an NJ Energy Star Home certification, 10-year builders warranty, tankless water heater for endless hot water, sump pump, french drain, storm water management and so much more. Enjoy this amazing location that allows you to WALK TO EVERYTHING Haddonfield has to offer including downtown shops and restaurants, award-winning schools, PATCO high-speed train, Reillywood playground (2 blocks), tennis courts, and Wedgewood Swim Club. It doesn't get any better than this!
Location
State NJ
County Camden
Area Haddonfield Boro (20417)
Zoning SFR
Rooms
Basement Drainage System, Fully Finished, Sump Pump, Water Proofing System, Windows, Workshop, Daylight, Full, Connecting Stairway
Interior
Interior Features Breakfast Area, Bar, Combination Kitchen/Living, Kitchen - Island, Kitchen - Gourmet, Kitchen - Eat-In, Pantry, Recessed Lighting, Walk-in Closet(s), Wet/Dry Bar, Wood Floors, Floor Plan - Open, Formal/Separate Dining Room, Family Room Off Kitchen, Built-Ins, Butlers Pantry, 2nd Kitchen
Hot Water Natural Gas
Heating Central
Cooling Central A/C, Zoned
Flooring Carpet, Ceramic Tile, Hardwood
Fireplaces Type Gas/Propane
Fireplace Y
Heat Source Natural Gas
Laundry Upper Floor
Exterior
Exterior Feature Patio(s), Porch(es)
Water Access N
Roof Type Architectural Shingle
Accessibility 2+ Access Exits
Porch Patio(s), Porch(es)
Garage N
Building
Story 3
Foundation Block
Sewer Public Sewer
Water Public
Architectural Style Colonial
Level or Stories 3
Additional Building Above Grade, Below Grade
New Construction N
Schools
Elementary Schools Central E.S.
Middle Schools Haddonfield
High Schools Haddonfield Memorial H.S.
School District Haddonfield Borough Public Schools
Others
Senior Community No
Tax ID 17-00053-00006
Ownership Fee Simple
SqFt Source Assessor
Acceptable Financing Cash, Conventional
Listing Terms Cash, Conventional
Financing Cash,Conventional
Special Listing Condition Standard
Read Less
Want to know what your home might be worth? Contact us for a FREE valuation!

Our team is ready to help you sell your home for the highest possible price ASAP

Bought with Ashley F McGuire • Coldwell Banker Realty

GET MORE INFORMATION





