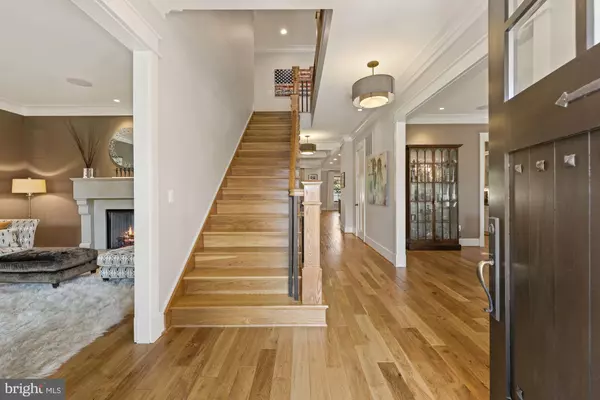$2,950,000
$2,950,000
For more information regarding the value of a property, please contact us for a free consultation.
8711 RIDGE RD Bethesda, MD 20817
7 Beds
8 Baths
9,601 SqFt
Key Details
Sold Price $2,950,000
Property Type Single Family Home
Sub Type Detached
Listing Status Sold
Purchase Type For Sale
Square Footage 9,601 sqft
Price per Sqft $307
Subdivision Hillmead
MLS Listing ID MDMC2047212
Sold Date 06/30/22
Style Craftsman
Bedrooms 7
Full Baths 7
Half Baths 1
HOA Y/N N
Abv Grd Liv Area 6,548
Originating Board BRIGHT
Year Built 2009
Annual Tax Amount $26,558
Tax Year 2021
Lot Size 0.323 Acres
Acres 0.32
Property Sub-Type Detached
Property Description
First time on the market! 8711 Ridge Road is a completely custom home built in 2009 by/for the Award Winning Tulacro Developer. This masterpiece residence is located in the Hillmead neighborhood of Bethesda - one of the most sought-after neighborhoods in the Capital Region with luxury homes abound. Steeped in high-end designer finishes throughout, the home exudes class and comfort over every square inch. The total finished footprint spans approximately 9,600+/- square feet on four meticulously finished levels and offers 7 spacious bedroom suites, 7 full baths and 1 half bath. The residence encompasses generous entertaining spaces paired with cozy family living and is flooded with natural light through oversized multiple French doors leading to expansive covered rear patio complete with heat lamps. Architectural details and luxury features include high-end millwork, top of the line fixtures and appliances, installation of state of the art Sonos sound system throughout the home, lower level rec. room with full 2nd kitchen, home gym, and home theater complete with projector, screen and AV hook-up, plus 6 movie theater recliners. Exterior features offer a heated pool with diving board and lighting, electric cover and waterfall feature, planted trees for natural screen from neighbors, in-ground sprinkler system, and landscape lighting. A single entry 2-Car Garage comes with electric car charging outlets. The expert design team behind this custom home has created a seamless masterpiece ready for its next purchaser.
Location
State MD
County Montgomery
Zoning R60
Rooms
Basement Connecting Stairway, Fully Finished, Heated, Improved, Interior Access, Outside Entrance, Windows
Interior
Interior Features Family Room Off Kitchen, Kitchen - Gourmet, Breakfast Area, Kitchen - Table Space, Dining Area, Kitchen - Eat-In, Attic, Built-Ins, Ceiling Fan(s), Floor Plan - Traditional, Formal/Separate Dining Room
Hot Water Natural Gas, Tankless
Heating Central, Energy Star Heating System, Humidifier, Programmable Thermostat
Cooling Ceiling Fan(s), Central A/C, Dehumidifier, Energy Star Cooling System, Fresh Air Recovery System, Programmable Thermostat
Flooring Hardwood
Fireplaces Number 3
Equipment Built-In Microwave, Dishwasher, Disposal, Dryer, Exhaust Fan, Extra Refrigerator/Freezer, Oven - Wall, Oven/Range - Gas, Refrigerator, Range Hood, Six Burner Stove, Water Heater, Washer, Stainless Steel Appliances
Fireplace Y
Appliance Built-In Microwave, Dishwasher, Disposal, Dryer, Exhaust Fan, Extra Refrigerator/Freezer, Oven - Wall, Oven/Range - Gas, Refrigerator, Range Hood, Six Burner Stove, Water Heater, Washer, Stainless Steel Appliances
Heat Source Central, Natural Gas
Exterior
Parking Features Garage - Front Entry, Inside Access, Garage Door Opener
Garage Spaces 4.0
Water Access N
Accessibility None
Attached Garage 2
Total Parking Spaces 4
Garage Y
Building
Story 4
Foundation Other
Sewer Public Sewer
Water Public
Architectural Style Craftsman
Level or Stories 4
Additional Building Above Grade, Below Grade
New Construction N
Schools
Elementary Schools Bradley Hills
Middle Schools Thomas W. Pyle
High Schools Walt Whitman
School District Montgomery County Public Schools
Others
Senior Community No
Tax ID 160700593981
Ownership Fee Simple
SqFt Source Assessor
Special Listing Condition Standard
Read Less
Want to know what your home might be worth? Contact us for a FREE valuation!

Our team is ready to help you sell your home for the highest possible price ASAP

Bought with Ana Dubin • RE/MAX Realty Services
GET MORE INFORMATION





