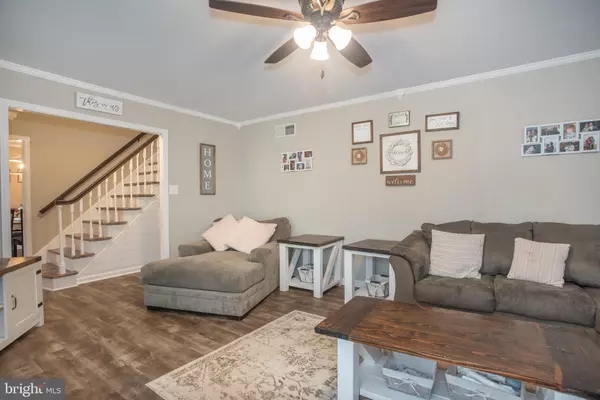$460,000
$449,000
2.4%For more information regarding the value of a property, please contact us for a free consultation.
2206 KINGSRIDGE DR Wilmington, DE 19810
4 Beds
3 Baths
1,975 SqFt
Key Details
Sold Price $460,000
Property Type Single Family Home
Sub Type Detached
Listing Status Sold
Purchase Type For Sale
Square Footage 1,975 sqft
Price per Sqft $232
Subdivision Kingsridge
MLS Listing ID DENC2023958
Sold Date 06/27/22
Style Colonial
Bedrooms 4
Full Baths 2
Half Baths 1
HOA Fees $2/ann
HOA Y/N Y
Abv Grd Liv Area 1,975
Originating Board BRIGHT
Year Built 1965
Annual Tax Amount $2,960
Tax Year 2021
Lot Size 10,019 Sqft
Acres 0.23
Lot Dimensions 80.00 x 125.00
Property Sub-Type Detached
Property Description
OPEN HOUSE CANCELED.
Well sought out Kingsridge community. This home is move in ready with updates that are warm and welcoming. This 4 bedroom 2.5 bath home has new LVP flooring on the main level, formal living room, dining room and a den off the kitchen with a fireplace and two custom built bookshelves on each side. The kitchen boasts freshly painted white cabinets and stainless appliances. The main floor has a powder room and entrance into the garage and laundry room off the kitchen. The 2nd level has 4 bedrooms and an updated main bathroom. There is a spacious primary bedroom with a full bathroom. The 2nd bedroom has a slider onto a 2nd level deck to enjoy the large fenced back yard that's perfect for you next BBQ. One car garage and unfinished basement for added storage. This home is contingent on the sellers finding a home. This home is located close to 95, shopping, restaurants and PA line. All Showings begin on Friday and Open House 1-3 on Sunday.
Location
State DE
County New Castle
Area Brandywine (30901)
Zoning NC10
Rooms
Other Rooms Living Room, Dining Room, Primary Bedroom, Bedroom 2, Bedroom 3, Kitchen, Family Room, Bedroom 1, Laundry
Basement Unfinished
Interior
Interior Features Ceiling Fan(s), Kitchen - Eat-In
Hot Water Natural Gas
Heating Forced Air
Cooling Central A/C
Flooring Wood, Fully Carpeted
Fireplaces Number 1
Fireplaces Type Brick
Fireplace Y
Window Features Replacement
Heat Source Natural Gas
Laundry Main Floor
Exterior
Parking Features Inside Access, Garage Door Opener
Garage Spaces 1.0
Water Access N
Roof Type Pitched
Accessibility None
Attached Garage 1
Total Parking Spaces 1
Garage Y
Building
Lot Description Level, Front Yard, Rear Yard, SideYard(s)
Story 2
Foundation Permanent
Sewer Public Sewer
Water Public
Architectural Style Colonial
Level or Stories 2
Additional Building Above Grade, Below Grade
New Construction N
Schools
High Schools Concord
School District Brandywine
Others
Senior Community No
Tax ID 06-044.00-244
Ownership Fee Simple
SqFt Source Assessor
Acceptable Financing Conventional
Listing Terms Conventional
Financing Conventional
Special Listing Condition Standard
Read Less
Want to know what your home might be worth? Contact us for a FREE valuation!

Our team is ready to help you sell your home for the highest possible price ASAP

Bought with Matt Fish • Keller Williams Realty Wilmington
GET MORE INFORMATION





