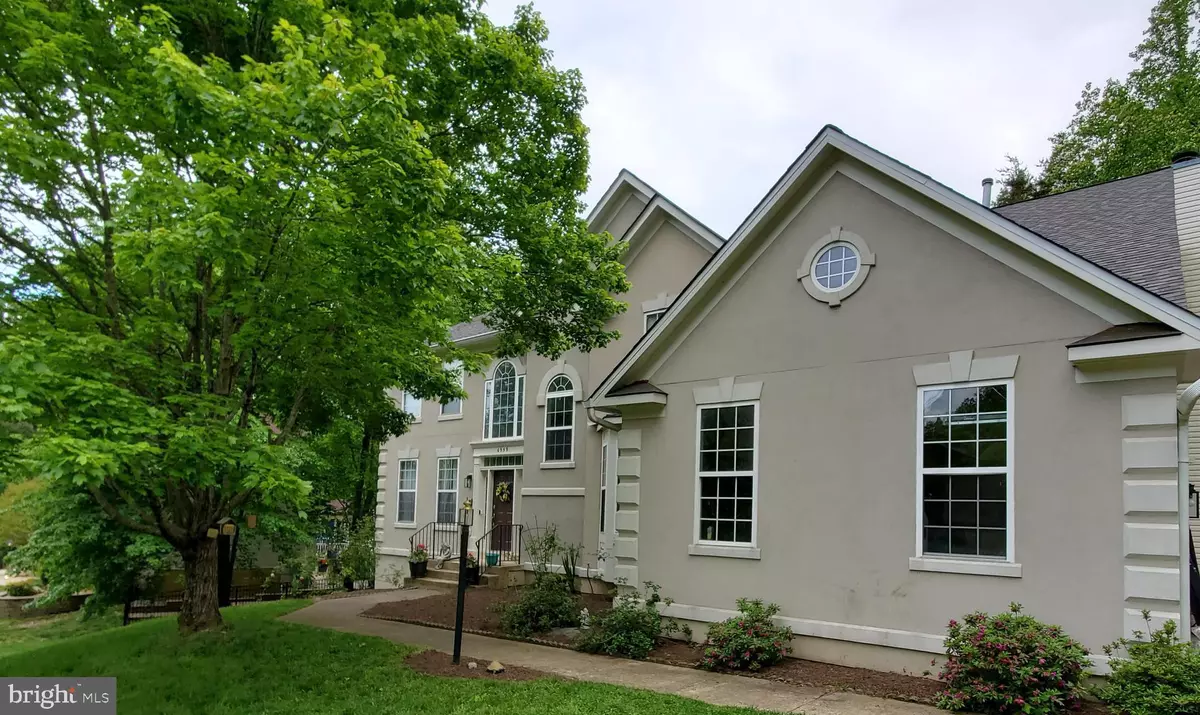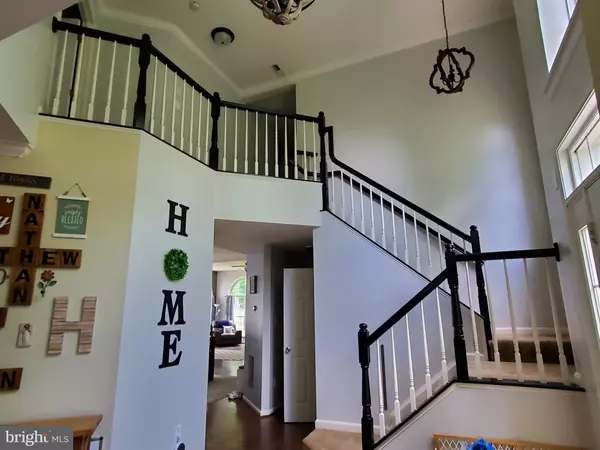$850,000
$825,000
3.0%For more information regarding the value of a property, please contact us for a free consultation.
6959 TRUMPETER SWAN LN Manassas, VA 20112
6 Beds
4 Baths
4,828 SqFt
Key Details
Sold Price $850,000
Property Type Single Family Home
Sub Type Detached
Listing Status Sold
Purchase Type For Sale
Square Footage 4,828 sqft
Price per Sqft $176
Subdivision Gingerwood
MLS Listing ID VAPW2026700
Sold Date 06/24/22
Style Colonial
Bedrooms 6
Full Baths 3
Half Baths 1
HOA Fees $24/ann
HOA Y/N Y
Abv Grd Liv Area 3,328
Originating Board BRIGHT
Year Built 1996
Annual Tax Amount $8,395
Tax Year 2022
Lot Size 1.336 Acres
Acres 1.34
Property Sub-Type Detached
Property Description
Beautiful serene colonial set on 1.3 acre lot, in sought after Gingerwood. This home boasts 6 bedrooms, 3 and 1 half baths, a home office and so much more. Enter into a 2 story light filled foyer with new updated lighting - Stunning dark hardwoods installed October 2020 throughout the main level - Large window and light filled family room off open kitchen - Beautiful office with big bay window overlooking treed front yard -Main level has separate Dining room and sunken living room Primary suite with 2 walk in closets & Gorgeous remodeled (May2022) Primary bath(new glass door to be installed by 5/28) - all other bathrooms updated - Finished, walkout lower level w/ large rec room, 2 bedrooms, storage room, full bath, and unfinished space being used as a gym - Large deck recently updated with composite decking over looking In-ground Gunite, heated/saltwater pool - Pool was installed in 2018 with plenty of decking for lounge chairs and seating area - Stairs off deck lead to patio installed 2020 with hot tub, ceiling and retractable blind for privacy. so many other updates to include: HVAC(Jun2019), 75 gal- HWH(Jun2019), Roof(Nov2020), Basement carpet(May2022), New Septic(Sep2017)(pumped 2021), New 8' x 18" 2 car single door garage with new MyIQ opener(Apr2022)
Call today to schedule your viewing of this Beautiful home!
Location
State VA
County Prince William
Zoning SR1
Rooms
Basement Fully Finished, Rear Entrance, Walkout Level, Windows
Interior
Interior Features Breakfast Area, Carpet, Ceiling Fan(s), Crown Moldings, Dining Area, Double/Dual Staircase, Family Room Off Kitchen, Floor Plan - Open, Kitchen - Country, Kitchen - Island, Pantry, Primary Bath(s), Soaking Tub, Store/Office, Walk-in Closet(s), WhirlPool/HotTub, Wood Floors
Hot Water Natural Gas, 60+ Gallon Tank
Heating Forced Air, Heat Pump(s)
Cooling Ceiling Fan(s), Central A/C, Heat Pump(s)
Fireplaces Number 1
Fireplaces Type Gas/Propane
Equipment Cooktop, Dishwasher, Disposal, Dryer - Electric, ENERGY STAR Clothes Washer, Exhaust Fan, Freezer, Icemaker, Oven - Double, Refrigerator, Stainless Steel Appliances, Water Heater - High-Efficiency
Furnishings No
Fireplace Y
Window Features Double Hung
Appliance Cooktop, Dishwasher, Disposal, Dryer - Electric, ENERGY STAR Clothes Washer, Exhaust Fan, Freezer, Icemaker, Oven - Double, Refrigerator, Stainless Steel Appliances, Water Heater - High-Efficiency
Heat Source Natural Gas
Exterior
Exterior Feature Deck(s), Patio(s)
Parking Features Garage - Side Entry, Garage Door Opener
Garage Spaces 6.0
Pool Heated, Gunite, Fenced, Saltwater
Water Access N
View Trees/Woods
Roof Type Architectural Shingle
Accessibility None
Porch Deck(s), Patio(s)
Attached Garage 2
Total Parking Spaces 6
Garage Y
Building
Story 3
Foundation Slab, Block
Sewer Septic Exists, Septic Pump
Water Public
Architectural Style Colonial
Level or Stories 3
Additional Building Above Grade, Below Grade
Structure Type 2 Story Ceilings,Dry Wall,9'+ Ceilings,Tray Ceilings
New Construction N
Schools
Elementary Schools Marshall
Middle Schools Benton
High Schools Charles J. Colgan Senior
School District Prince William County Public Schools
Others
Pets Allowed Y
HOA Fee Include Road Maintenance,Common Area Maintenance
Senior Community No
Tax ID 7993-32-1514
Ownership Fee Simple
SqFt Source Assessor
Acceptable Financing Cash, Conventional, FHA, VA
Horse Property N
Listing Terms Cash, Conventional, FHA, VA
Financing Cash,Conventional,FHA,VA
Special Listing Condition Standard
Pets Allowed No Pet Restrictions
Read Less
Want to know what your home might be worth? Contact us for a FREE valuation!

Our team is ready to help you sell your home for the highest possible price ASAP

Bought with Kimberly L Inge • CENTURY 21 New Millennium
GET MORE INFORMATION





