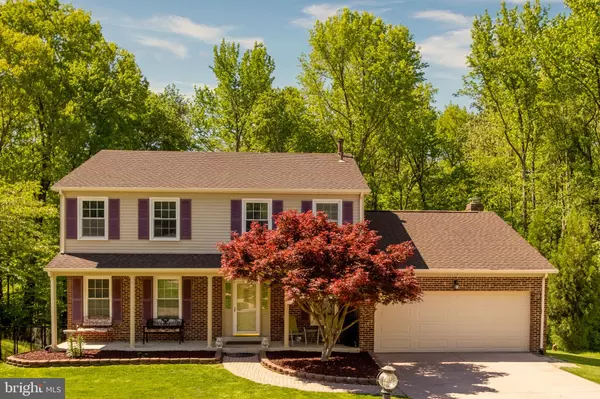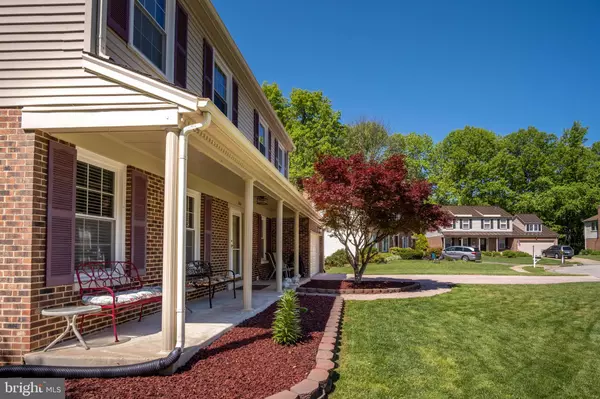$940,000
$899,000
4.6%For more information regarding the value of a property, please contact us for a free consultation.
6616 SADDLEHORN CT Burke, VA 22015
5 Beds
4 Baths
3,600 SqFt
Key Details
Sold Price $940,000
Property Type Single Family Home
Sub Type Detached
Listing Status Sold
Purchase Type For Sale
Square Footage 3,600 sqft
Price per Sqft $261
Subdivision Orange Hunt Estates West
MLS Listing ID VAFX2065608
Sold Date 06/24/22
Style Colonial
Bedrooms 5
Full Baths 3
Half Baths 1
HOA Y/N N
Abv Grd Liv Area 2,512
Originating Board BRIGHT
Year Built 1981
Annual Tax Amount $9,450
Tax Year 2021
Lot Size 9,400 Sqft
Acres 0.22
Property Description
Colonial with 5 bedroom, 3.5 bath* 2 Story with fully finished basement on Cul-De-Sac that Backs to Trees* Energy Efficient Windows* Entire House Renovated in 2019* Armstrong Bruce Solid Oak Flooring upstairs*Main Floor and Basement with Coastal European Oak Luxury Vinyl Plank Flooring* 2021 New GE Cafe' Appliances and granite in Gourmet Kitchen with LED's Throughout *Custom Built TV entertainment Cabinetry in Family Room*Renovated Basement in 2019- Full Bath, Bedroom number 5, Custom Built Floating Shelves and Storage with Recreation Room* 2 car Garage with New Floor (2014), Attic Flooring and Custom Ceiling Storage* Outdoor deck 12x16, fenced rear yard; 2 Outdoor Sheds with Storage Shed for Fire Wood* 50 Gallon Water Heater Recently Replaced* New Furnace and HVAC 2019
Location
State VA
County Fairfax
Zoning 130
Rooms
Other Rooms Living Room, Dining Room, Primary Bedroom, Bedroom 2, Bedroom 4, Bedroom 5, Kitchen, Family Room, Breakfast Room, Other, Recreation Room, Bathroom 2, Bathroom 3, Primary Bathroom, Half Bath
Basement Fully Finished
Interior
Interior Features Attic, Built-Ins, Ceiling Fan(s), Formal/Separate Dining Room, Kitchen - Gourmet, Kitchen - Table Space, Kitchen - Eat-In
Hot Water Natural Gas
Heating Central, Forced Air
Cooling Central A/C, Ceiling Fan(s)
Flooring Hardwood, Ceramic Tile, Luxury Vinyl Tile
Fireplaces Number 1
Fireplaces Type Wood
Equipment Built-In Microwave, Refrigerator, Water Heater, Cooktop, Oven - Double, Washer, Dryer
Fireplace Y
Appliance Built-In Microwave, Refrigerator, Water Heater, Cooktop, Oven - Double, Washer, Dryer
Heat Source Natural Gas
Exterior
Exterior Feature Deck(s), Porch(es)
Parking Features Garage - Front Entry
Garage Spaces 2.0
Fence Rear, Chain Link
Utilities Available Natural Gas Available, Electric Available
Water Access N
Accessibility None
Porch Deck(s), Porch(es)
Attached Garage 2
Total Parking Spaces 2
Garage Y
Building
Lot Description Cul-de-sac, Backs to Trees, Rear Yard
Story 2
Foundation Slab
Sewer Public Sewer
Water Public
Architectural Style Colonial
Level or Stories 2
Additional Building Above Grade, Below Grade
New Construction N
Schools
Elementary Schools Cherry Run
Middle Schools Lake Braddock Secondary School
High Schools Lake Braddock
School District Fairfax County Public Schools
Others
Senior Community No
Tax ID 0881 11 0009
Ownership Fee Simple
SqFt Source Assessor
Horse Property N
Special Listing Condition Standard
Read Less
Want to know what your home might be worth? Contact us for a FREE valuation!

Our team is ready to help you sell your home for the highest possible price ASAP

Bought with Michael V. Unruh • Keller Williams Capital Properties
GET MORE INFORMATION





