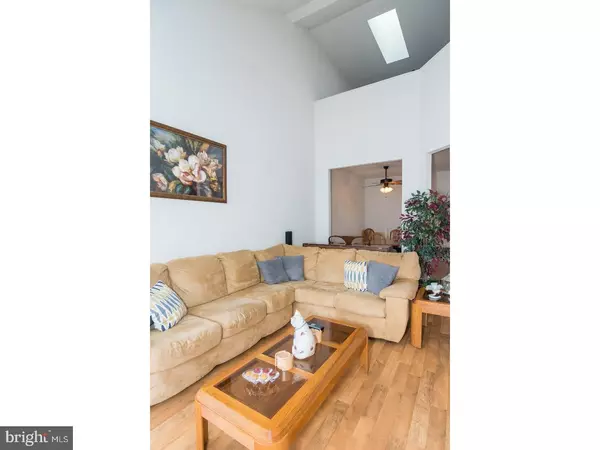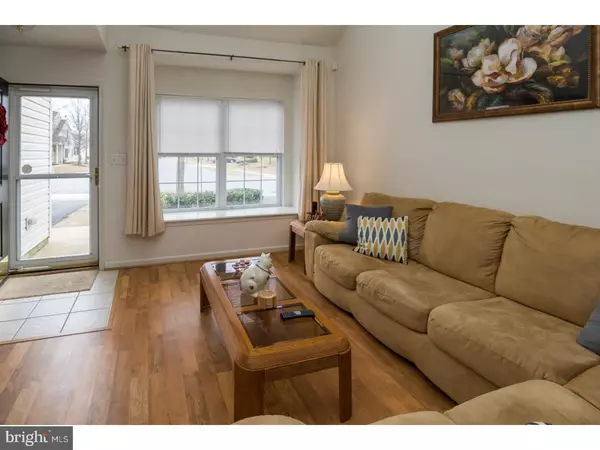$197,500
$203,900
3.1%For more information regarding the value of a property, please contact us for a free consultation.
238 GLADSTONE WAY Bear, DE 19701
2 Beds
2 Baths
1,400 SqFt
Key Details
Sold Price $197,500
Property Type Townhouse
Sub Type Interior Row/Townhouse
Listing Status Sold
Purchase Type For Sale
Square Footage 1,400 sqft
Price per Sqft $141
Subdivision Crossings At Chris
MLS Listing ID 1005823847
Sold Date 06/22/18
Style Other
Bedrooms 2
Full Baths 2
HOA Fees $153/mo
HOA Y/N Y
Abv Grd Liv Area 1,400
Originating Board TREND
Year Built 2003
Annual Tax Amount $1,831
Tax Year 2017
Lot Size 3,049 Sqft
Acres 0.07
Property Description
Absolutely immaculate home is available at an affordable price. Located in the Active Adult community of the Crossings At Christiana where you can enjoy carefree living at its best. Say goodbye lawnmowers and snow shovels! Just enjoy the privacy of sitting on your patio. Main level features include Pergo floors, an inviting great room with vaulted ceiling, dining room, spacious kitchen with plenty of cabinets and a pantry. The first floor master bedroom has a walk-in closet with ample storage for all your clothing and shoes, double sink vanities and large shower. Laundry room and attached 1 car garage with interior access complete the main level. Second level offers a loft style bedroom with full bathroom, as well as two more spacious closets. Seller is willing to give a credit to enclose the upstairs bedroom with an acceptable offer. There is an enormous 24x10 bonus storage room to store all your treasured articles. The location provides easy access to I-95, numerous shopping selections and hospital. The monthly maintenance charge includes landscaping/grounds maintenance, tree pruning twice a year, and snow, garbage and rubbish removal services.
Location
State DE
County New Castle
Area Newark/Glasgow (30905)
Zoning ST
Rooms
Other Rooms Living Room, Dining Room, Primary Bedroom, Kitchen, Bedroom 1, Other
Interior
Interior Features Primary Bath(s), Kitchen - Island, Butlers Pantry, Skylight(s), Ceiling Fan(s), Breakfast Area
Hot Water Electric
Heating Gas, Forced Air
Cooling Central A/C
Flooring Wood, Vinyl, Tile/Brick
Equipment Built-In Range, Oven - Self Cleaning, Dishwasher, Disposal, Built-In Microwave
Fireplace N
Appliance Built-In Range, Oven - Self Cleaning, Dishwasher, Disposal, Built-In Microwave
Heat Source Natural Gas
Laundry Main Floor
Exterior
Exterior Feature Patio(s)
Garage Spaces 3.0
Utilities Available Cable TV
Amenities Available Club House
Water Access N
Roof Type Shingle
Accessibility None
Porch Patio(s)
Attached Garage 1
Total Parking Spaces 3
Garage Y
Building
Lot Description Level
Story 2
Foundation Slab
Sewer Public Sewer
Water Public
Architectural Style Other
Level or Stories 2
Additional Building Above Grade
Structure Type Cathedral Ceilings,9'+ Ceilings
New Construction N
Schools
School District Christina
Others
HOA Fee Include Common Area Maintenance,Lawn Maintenance,Snow Removal,Trash
Senior Community Yes
Tax ID 10-033.10-881
Ownership Fee Simple
Security Features Security System
Acceptable Financing Conventional, VA, FHA 203(b)
Listing Terms Conventional, VA, FHA 203(b)
Financing Conventional,VA,FHA 203(b)
Read Less
Want to know what your home might be worth? Contact us for a FREE valuation!

Our team is ready to help you sell your home for the highest possible price ASAP

Bought with Alan L Perry • Montchanin Realty Group

GET MORE INFORMATION





