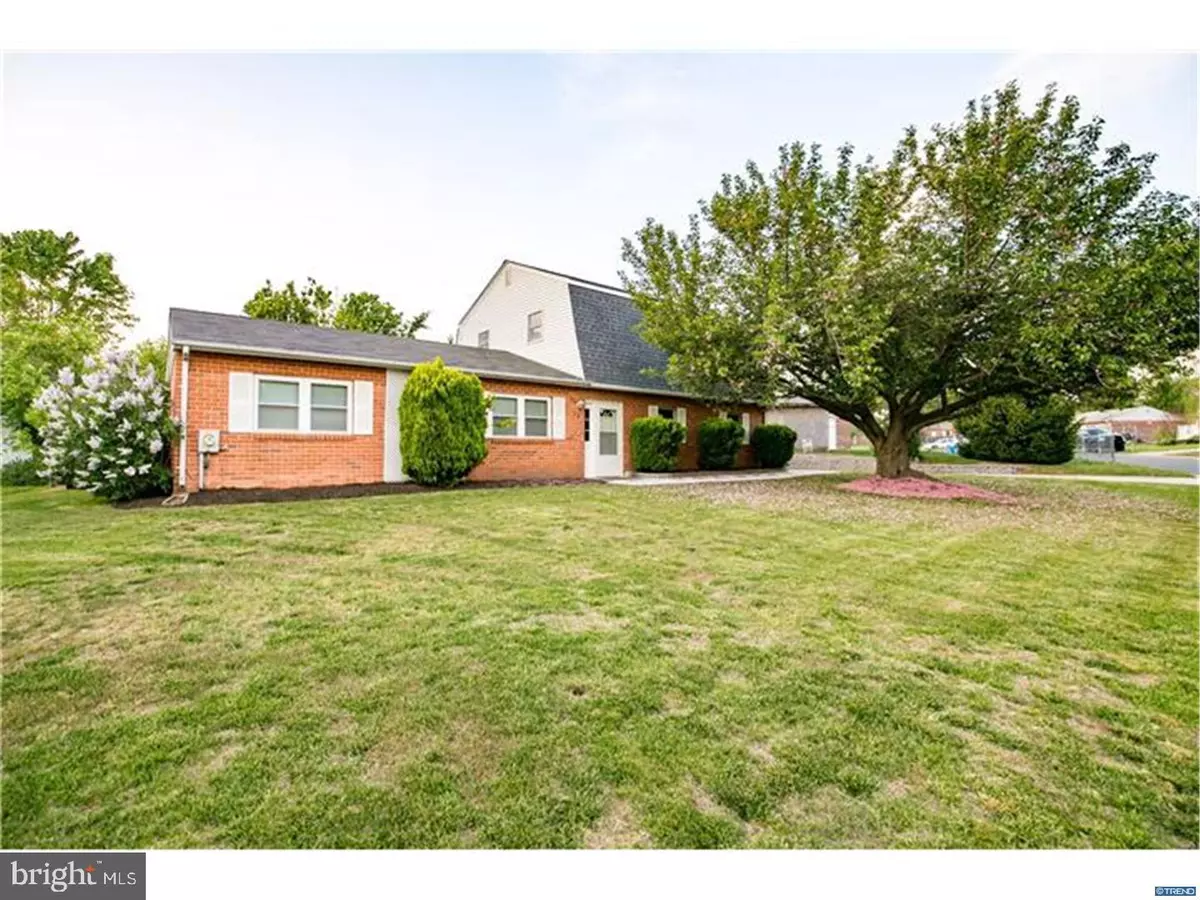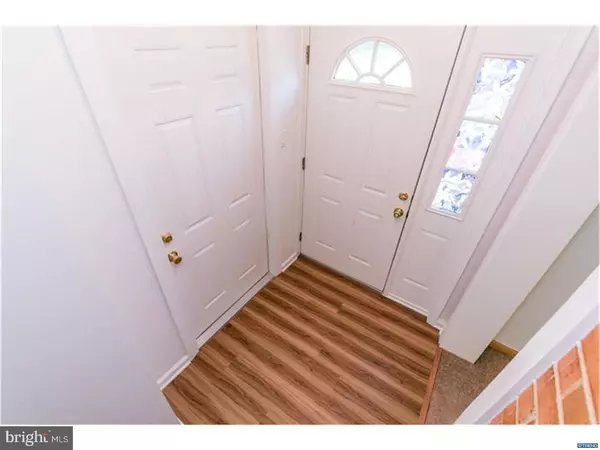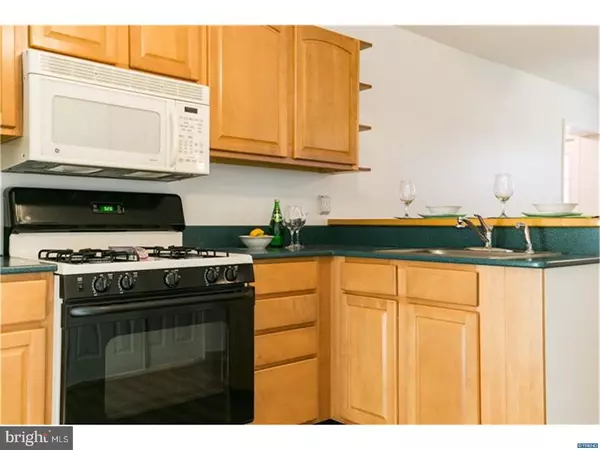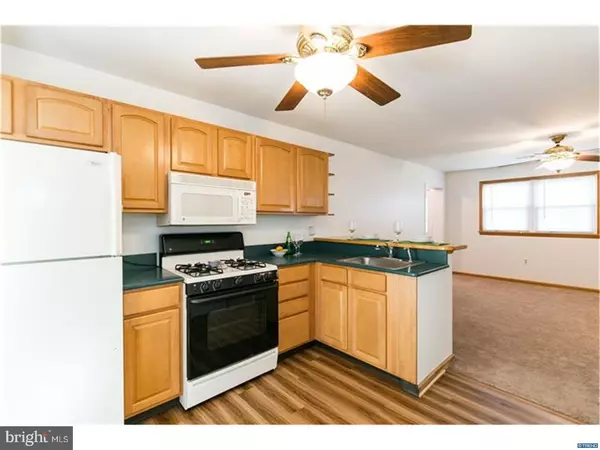$185,000
$185,000
For more information regarding the value of a property, please contact us for a free consultation.
24 POE WAY Newark, DE 19702
3 Beds
2 Baths
1,575 SqFt
Key Details
Sold Price $185,000
Property Type Single Family Home
Sub Type Detached
Listing Status Sold
Purchase Type For Sale
Square Footage 1,575 sqft
Price per Sqft $117
Subdivision Taylortowne
MLS Listing ID 1000908446
Sold Date 06/22/18
Style Contemporary
Bedrooms 3
Full Baths 2
HOA Y/N N
Abv Grd Liv Area 1,575
Originating Board TREND
Year Built 1980
Annual Tax Amount $1,530
Tax Year 2017
Lot Size 0.940 Acres
Acres 0.94
Lot Dimensions 125.5 X 150.6
Property Description
Bigger than the rest in Taylortowne! Enter into this beautiful 3 bedroom, 2 full bath brick home. To the left is the bright, open concept living, dining and kitchen area, perfect for entertaining. You will also find a full bedroom and a full bathroom on this floor. To the right of the entrance you will be mesmerized by the size of this two car garage. Plenty of space for the auto enthusiast or hobbyist to play! Workbenches are included. Heading straight up to the 2nd floor from the entry you will find an enormous master bedroom with a large bay window for plenty of natural light. There is an updated full bathroom on this floor as well, finished off by a nice sized 3rd bedroom. The backyard is completely fenced in including a shed for extra storage. This house has brand new carpet and fresh paint throughout. Conveniently located to Rte 40, Rte 1 and 1-95 Room sizes are approximate. Square footage provided from public records.
Location
State DE
County New Castle
Area Newark/Glasgow (30905)
Zoning NCPUD
Rooms
Other Rooms Living Room, Dining Room, Primary Bedroom, Bedroom 2, Kitchen, Bedroom 1, Other, Attic
Interior
Interior Features Ceiling Fan(s)
Hot Water Propane
Heating Propane, Forced Air
Cooling Central A/C
Flooring Fully Carpeted
Equipment Oven - Self Cleaning, Dishwasher, Built-In Microwave
Fireplace N
Window Features Bay/Bow
Appliance Oven - Self Cleaning, Dishwasher, Built-In Microwave
Heat Source Bottled Gas/Propane
Laundry Main Floor
Exterior
Parking Features Oversized
Garage Spaces 5.0
Utilities Available Cable TV
Water Access N
Roof Type Pitched
Accessibility None
Attached Garage 2
Total Parking Spaces 5
Garage Y
Building
Story 1.5
Foundation Slab
Sewer Public Sewer
Water Public
Architectural Style Contemporary
Level or Stories 1.5
Additional Building Above Grade
New Construction N
Schools
School District Christina
Others
Senior Community No
Tax ID 1003240094
Ownership Fee Simple
Read Less
Want to know what your home might be worth? Contact us for a FREE valuation!

Our team is ready to help you sell your home for the highest possible price ASAP

Bought with Karen A Ventresca • RE/MAX Elite
GET MORE INFORMATION





