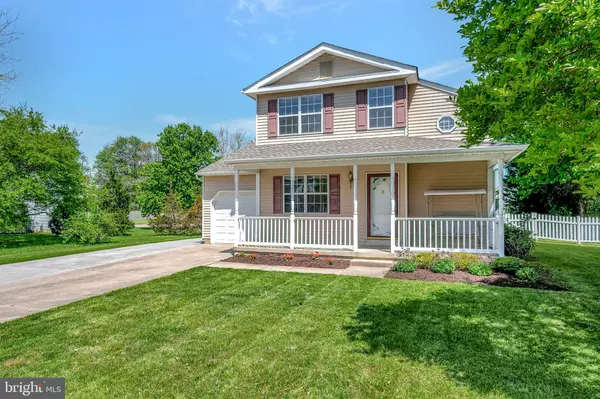$355,000
$329,900
7.6%For more information regarding the value of a property, please contact us for a free consultation.
411 STAFFORD AVE Newark, DE 19711
3 Beds
3 Baths
1,550 SqFt
Key Details
Sold Price $355,000
Property Type Single Family Home
Sub Type Detached
Listing Status Sold
Purchase Type For Sale
Square Footage 1,550 sqft
Price per Sqft $229
Subdivision Stafford
MLS Listing ID DENC2023228
Sold Date 06/22/22
Style Contemporary
Bedrooms 3
Full Baths 2
Half Baths 1
HOA Fees $8/ann
HOA Y/N Y
Abv Grd Liv Area 1,550
Originating Board BRIGHT
Year Built 1987
Annual Tax Amount $3,261
Tax Year 2021
Lot Size 9,148 Sqft
Acres 0.21
Lot Dimensions 78.50 x 115.00
Property Sub-Type Detached
Property Description
Offer deadline 05/13/2022 at 5pm. Popular Stafford Community situated on a premium lot. This 3 Bedroom, 2.5 Bath 2-story contemporary floor plan has great curb appeal with oversized and extended concrete driveway. The open concept offers high ceilings with modern ceiling fans, new lights and tastefully painting throughout. The eat in kitchen features flat top stove and leads to main level laundry and full sized 1-car garage. Main level powder room and two full bathrooms upstairs. Main level bedroom is a bonus. Oversized deck leads to great yard. Full unfinished basement is perfect for storage needs. Updated electric heat pump (2008) and architectural shingled roof in recent years. Home is move in ready and available for immediate occupancy.
Location
State DE
County New Castle
Area Newark/Glasgow (30905)
Zoning 18RS
Rooms
Other Rooms Living Room, Dining Room, Primary Bedroom, Bedroom 2, Bedroom 3, Kitchen
Basement Full, Unfinished
Main Level Bedrooms 1
Interior
Interior Features Primary Bath(s), Ceiling Fan(s), Kitchen - Eat-In
Hot Water Electric
Heating Heat Pump - Electric BackUp, Forced Air
Cooling Central A/C
Flooring Fully Carpeted, Vinyl
Equipment Built-In Range, Oven - Self Cleaning, Disposal
Furnishings No
Fireplace N
Window Features Energy Efficient
Appliance Built-In Range, Oven - Self Cleaning, Disposal
Heat Source Electric
Laundry Main Floor
Exterior
Exterior Feature Deck(s), Porch(es)
Parking Features Garage - Front Entry
Garage Spaces 9.0
Fence Other
Utilities Available Cable TV
Water Access N
Roof Type Shingle
Accessibility None
Porch Deck(s), Porch(es)
Attached Garage 1
Total Parking Spaces 9
Garage Y
Building
Lot Description Level, Front Yard, Rear Yard, SideYard(s)
Story 2
Foundation Concrete Perimeter
Sewer Public Sewer
Water Public
Architectural Style Contemporary
Level or Stories 2
Additional Building Above Grade, Below Grade
Structure Type Cathedral Ceilings
New Construction N
Schools
Elementary Schools Maclary
Middle Schools Shue-Medill
High Schools Newark
School District Christina
Others
Pets Allowed Y
Senior Community No
Tax ID 18-016.00-172
Ownership Fee Simple
SqFt Source Assessor
Acceptable Financing Conventional
Horse Property N
Listing Terms Conventional
Financing Conventional
Special Listing Condition Standard
Pets Allowed Case by Case Basis
Read Less
Want to know what your home might be worth? Contact us for a FREE valuation!

Our team is ready to help you sell your home for the highest possible price ASAP

Bought with Dustin Oldfather • Compass
GET MORE INFORMATION





