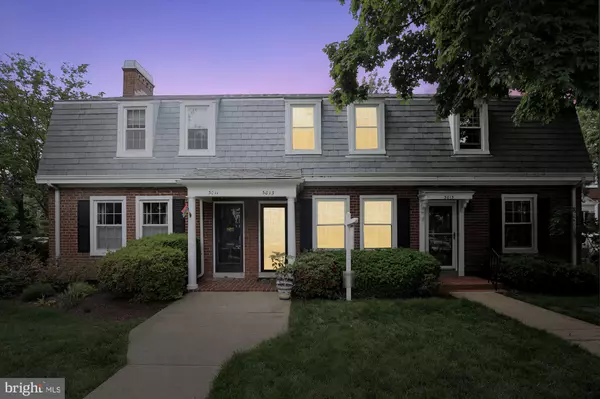$635,000
$625,000
1.6%For more information regarding the value of a property, please contact us for a free consultation.
3013 S COLUMBUS ST Arlington, VA 22206
2 Beds
2 Baths
1,500 SqFt
Key Details
Sold Price $635,000
Property Type Condo
Sub Type Condo/Co-op
Listing Status Sold
Purchase Type For Sale
Square Footage 1,500 sqft
Price per Sqft $423
Subdivision Fairlington
MLS Listing ID VAAR2016806
Sold Date 06/21/22
Style Traditional,Colonial
Bedrooms 2
Full Baths 2
Condo Fees $442/mo
HOA Y/N N
Abv Grd Liv Area 1,000
Originating Board BRIGHT
Year Built 1944
Annual Tax Amount $5,347
Tax Year 2021
Property Description
Take advantage of this rare opportunity to own this 2 Bedroom 2 Bath Model with 3 Levels of 1,500 liveable square feet. Association is installing BRAND NEW Fences throughout the community over the next few weeks! You'll love the Fairlington lifestyle and this unit is close to everything including super easy access to 395! Looking for Move-In Ready Renovations and Upgrades? You'll find it here! NEW Kitchen Renovation in 2020, with NEW stainless appliances, new quartz countertops, NEW peninsula with Breakfast Bar, NEWLY painted cabinets, NEW custom tile backsplash, NEW Hardware and Faucet, Opened up the pass through wall added upper cabinets for more storage above the Breakfast Bar, and NEW under cabinet lighting. You will swoon over the NEW Main Bath Renovation done in 2020 with a NEW pocket door allowing for a new configuration adding Built-in storage and the ability to have a double vanity-a true rarity in this model. It has a NEW Oversized Soaking Tub with NEW custom tile surround and niche as well as NEW hardware, gorgeous NEW Tile Flooring, NEW Double Sink Vanity with Marble Counters and Beautiful Faucets, NEW Toilet, NEW Custom Lighting and NEW Mirrors. 2nd Bathroom on Lower Level got the Renovation Treatment as well in 2020 with NEW Shower with Frameless Door, NEW Vanity, NEW Medicine Cabinet, NEW Lighting, NEW Tile Flooring, and Reconfigured shelving over washer and dryer to allow for more storage and hiding of the Dryer Venting. New paint throughout in 2020. All hardwoods were refinished in 2020. New lighting throughout including recessed lighting in the living room added in 2020 and Extra Lighting installed in Oversized Attic in 2021. NEW Water Heater in 2021, NEW Electrostatic Air Cleaner in HVAC attic unit in 2021. NEW Flooring in Attic. NEW Ceiling Fans in both Upstairs Bedrooms, New Patio Hardscaping and Landscaping creating an amazing Backyard Oasis right off the kitchen! Perfect for entertaining! Gate to Common Spaces right from the Backyard! NEW Front and Back Anderson Custom Storms Doors that allow you to let the sunshine in! Two 3 Level Townhome on the market in Fairlington and this one is Bigger AND Updated! Same sized unit next door recently sold for $650,000! Don't Wait! This one will go fast! Just Move-in and enjoy! And pardon our backyard mess while new fence is going in this week! Should be done early next week!
Location
State VA
County Arlington
Zoning RA14-26
Rooms
Other Rooms Living Room, Dining Room, Primary Bedroom, Bedroom 2, Kitchen, Recreation Room, Bathroom 1, Bathroom 2, Attic, Bonus Room
Basement Full
Interior
Interior Features Combination Dining/Living, Floor Plan - Traditional, Kitchen - Gourmet, Tub Shower, Window Treatments, Attic, Built-Ins, Ceiling Fan(s), Carpet, Chair Railings, Floor Plan - Open, Recessed Lighting, Soaking Tub, Stall Shower, Upgraded Countertops, Walk-in Closet(s), Wood Floors
Hot Water Electric
Heating Forced Air
Cooling Central A/C
Equipment Dishwasher, Disposal, Dryer, Refrigerator, Built-In Microwave, Washer, Air Cleaner, Icemaker, Oven/Range - Gas, Stainless Steel Appliances, Water Heater
Appliance Dishwasher, Disposal, Dryer, Refrigerator, Built-In Microwave, Washer, Air Cleaner, Icemaker, Oven/Range - Gas, Stainless Steel Appliances, Water Heater
Heat Source Electric
Laundry Basement, Dryer In Unit, Washer In Unit
Exterior
Garage Spaces 2.0
Fence Fully
Amenities Available Basketball Courts, Common Grounds, Community Center, Swimming Pool, Tennis Courts, Tot Lots/Playground
Water Access N
Roof Type Slate
Accessibility None
Total Parking Spaces 2
Garage N
Building
Story 3
Foundation Other
Sewer Public Sewer
Water Public
Architectural Style Traditional, Colonial
Level or Stories 3
Additional Building Above Grade, Below Grade
New Construction N
Schools
Elementary Schools Abingdon
Middle Schools Gunston
High Schools Wakefield
School District Arlington County Public Schools
Others
Pets Allowed Y
HOA Fee Include All Ground Fee,Common Area Maintenance,Ext Bldg Maint,Lawn Care Front,Management,Pool(s),Recreation Facility,Reserve Funds,Road Maintenance,Snow Removal,Trash,Water
Senior Community No
Tax ID 29-011-014
Ownership Condominium
Special Listing Condition Standard
Pets Allowed Cats OK, Dogs OK
Read Less
Want to know what your home might be worth? Contact us for a FREE valuation!

Our team is ready to help you sell your home for the highest possible price ASAP

Bought with Kelly Pappas • Realty ONE Group Capital

GET MORE INFORMATION





