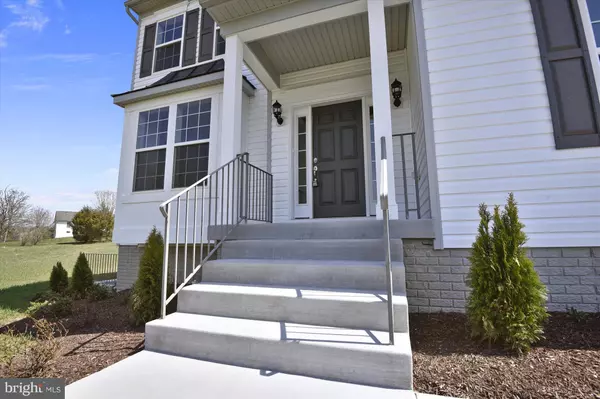$510,000
$539,900
5.5%For more information regarding the value of a property, please contact us for a free consultation.
12648 LIBERTY RD Union Bridge, MD 21791
4 Beds
3 Baths
2,450 SqFt
Key Details
Sold Price $510,000
Property Type Single Family Home
Sub Type Detached
Listing Status Sold
Purchase Type For Sale
Square Footage 2,450 sqft
Price per Sqft $208
Subdivision Fox Ridge Estates
MLS Listing ID 1000290724
Sold Date 06/20/18
Style Colonial
Bedrooms 4
Full Baths 2
Half Baths 1
HOA Y/N N
Abv Grd Liv Area 2,450
Originating Board MRIS
Year Built 2017
Annual Tax Amount $1,363
Tax Year 2017
Lot Size 2.780 Acres
Acres 2.78
Property Description
BUILDER CLOSE OUT SPECIAL PRICE PLUS BUYING CLOSING CREDIT AVAILABLE! SMALL 5 HOME SUB-DIVISION IN DESIRABLE FREDERICK CTY SCHOOL DISTRICT * OPEN FLOOR PLAN * GOURMET KITCHEN * HARDWOOD FLOORS * MAIN LEVEL LAUNDRY *CUSTOM TRIM PACKAGE * OWNERS SUITE HAS 2 WALK-IN CLOSETS & LUXURIOUS EN-SUITE WITH SUPER LARGE TILED WALK-IN SHOWER * 2.78 ACRE LOT * CONVENIENT TO RT 70 COMMUTING
Location
State MD
County Frederick
Rooms
Other Rooms Living Room, Dining Room, Primary Bedroom, Bedroom 2, Bedroom 3, Bedroom 4, Kitchen, Family Room, Basement, Foyer, Laundry
Basement Connecting Stairway, Outside Entrance, Side Entrance, Daylight, Partial, Rough Bath Plumb, Unfinished, Space For Rooms
Interior
Interior Features Dining Area, Chair Railings, Upgraded Countertops, Crown Moldings, Primary Bath(s), Wood Floors, Recessed Lighting, Floor Plan - Open
Hot Water Electric
Heating Heat Pump(s)
Cooling Central A/C
Fireplaces Number 1
Fireplaces Type Gas/Propane, Fireplace - Glass Doors, Mantel(s)
Equipment Washer/Dryer Hookups Only, ENERGY STAR Dishwasher, ENERGY STAR Refrigerator, Oven/Range - Electric, Microwave
Fireplace Y
Window Features Low-E,Screens,Vinyl Clad
Appliance Washer/Dryer Hookups Only, ENERGY STAR Dishwasher, ENERGY STAR Refrigerator, Oven/Range - Electric, Microwave
Heat Source Electric
Exterior
Parking Features Garage Door Opener
Garage Spaces 2.0
Water Access N
Accessibility None
Attached Garage 2
Total Parking Spaces 2
Garage Y
Building
Lot Description Cleared
Story 3+
Sewer Septic Exists
Water Well
Architectural Style Colonial
Level or Stories 3+
Additional Building Above Grade
New Construction Y
Schools
School District Frederick County Public Schools
Others
Senior Community No
Tax ID 1108591451
Ownership Fee Simple
Special Listing Condition Standard
Read Less
Want to know what your home might be worth? Contact us for a FREE valuation!

Our team is ready to help you sell your home for the highest possible price ASAP

Bought with Calley Schwaber • Atlas Premier Realty, LLC
GET MORE INFORMATION





