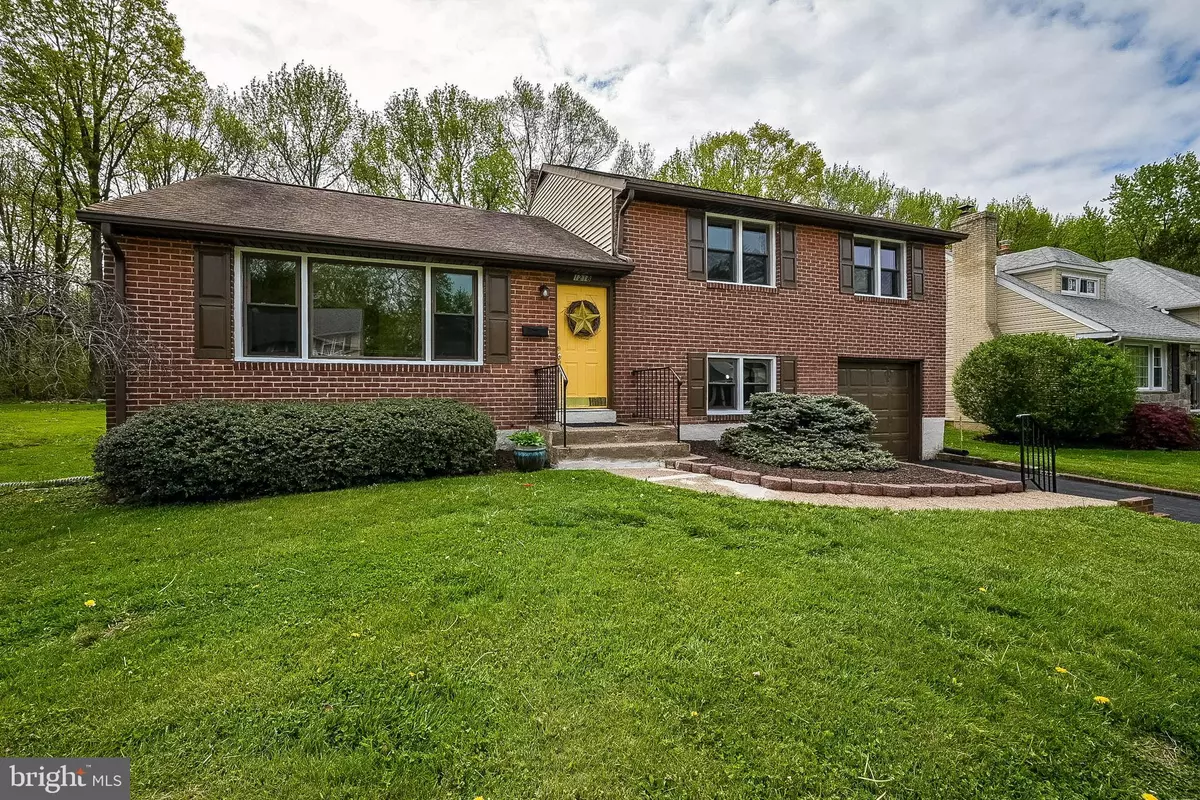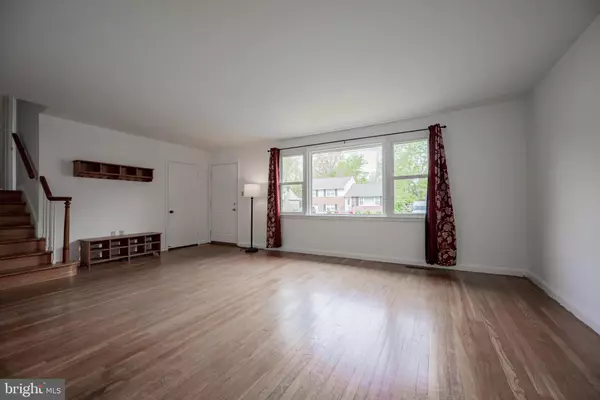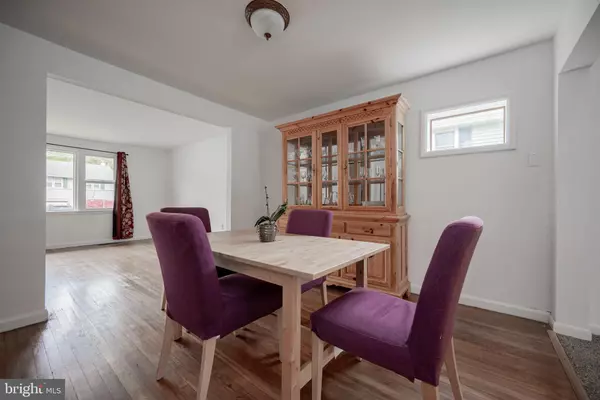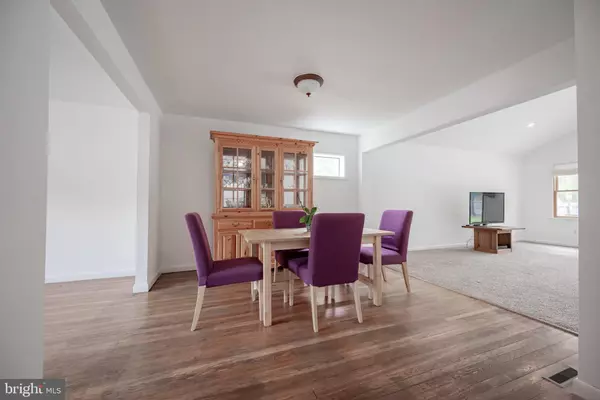$395,000
$410,000
3.7%For more information regarding the value of a property, please contact us for a free consultation.
1218 FAUN RD Wilmington, DE 19803
4 Beds
3 Baths
3,609 SqFt
Key Details
Sold Price $395,000
Property Type Single Family Home
Sub Type Detached
Listing Status Sold
Purchase Type For Sale
Square Footage 3,609 sqft
Price per Sqft $109
Subdivision Graylyn Crest
MLS Listing ID DENC2023084
Sold Date 06/17/22
Style Split Level
Bedrooms 4
Full Baths 3
HOA Fees $4/ann
HOA Y/N Y
Abv Grd Liv Area 2,575
Originating Board BRIGHT
Year Built 1956
Annual Tax Amount $2,985
Tax Year 2021
Lot Size 10,019 Sqft
Acres 0.23
Property Description
Expansive 4 bedroom, 3 full bath split with an enormous addition and in-ground pool in popular Graylyn Crest! Main level with it's open concept floor plan is ideal for entertaining or family time. The living room, dining room, and kitchen make a seamless transition to the 21x18 great room addition with its soaring ceilings that lend a modern flare. Lower level den can be used as a office or a playroom. There is also a lower level addition with a 16x15 bedroom and large walk-in closet. A full bath and laundry room with garage access complete the lower level. The upper level has a primary bedroom with a full bath and 2 additional bedrooms that share the hall bath. A back yard oasis off the great room with an in-ground pool will elevate your outdoor gatherings. Enjoy the spacious area to grill and chill and entertain or relax by the pool. A pergola surrounded by a grassy area makes for a zen like spot. This home has just been freshly painted, new carpet in the great room, new kitchen counters and sink, along with new flooring in the upper level bath rooms. Enjoy a short walk down the street to the Chatham Park! Located in the heart of North Wilmington, close to shopping, restaurants, schools, RT 202, I-95, Wilmington and Claymont train stations.
No escalations clauses as per seller.
Location
State DE
County New Castle
Area Brandywine (30901)
Zoning NC6.5
Rooms
Other Rooms Living Room, Dining Room, Primary Bedroom, Bedroom 2, Bedroom 3, Bedroom 4, Kitchen, Den, Great Room, Laundry
Interior
Hot Water Electric
Cooling Central A/C
Heat Source Natural Gas
Exterior
Garage Inside Access
Garage Spaces 1.0
Water Access N
Accessibility None
Attached Garage 1
Total Parking Spaces 1
Garage Y
Building
Story 3
Foundation Slab
Sewer Public Sewer
Water Public
Architectural Style Split Level
Level or Stories 3
Additional Building Above Grade, Below Grade
New Construction N
Schools
School District Brandywine
Others
Senior Community No
Tax ID 06-080.00-240
Ownership Fee Simple
SqFt Source Estimated
Special Listing Condition Standard
Read Less
Want to know what your home might be worth? Contact us for a FREE valuation!

Our team is ready to help you sell your home for the highest possible price ASAP

Bought with Kimberly S. Donahue • Patterson-Schwartz-Brandywine

GET MORE INFORMATION





