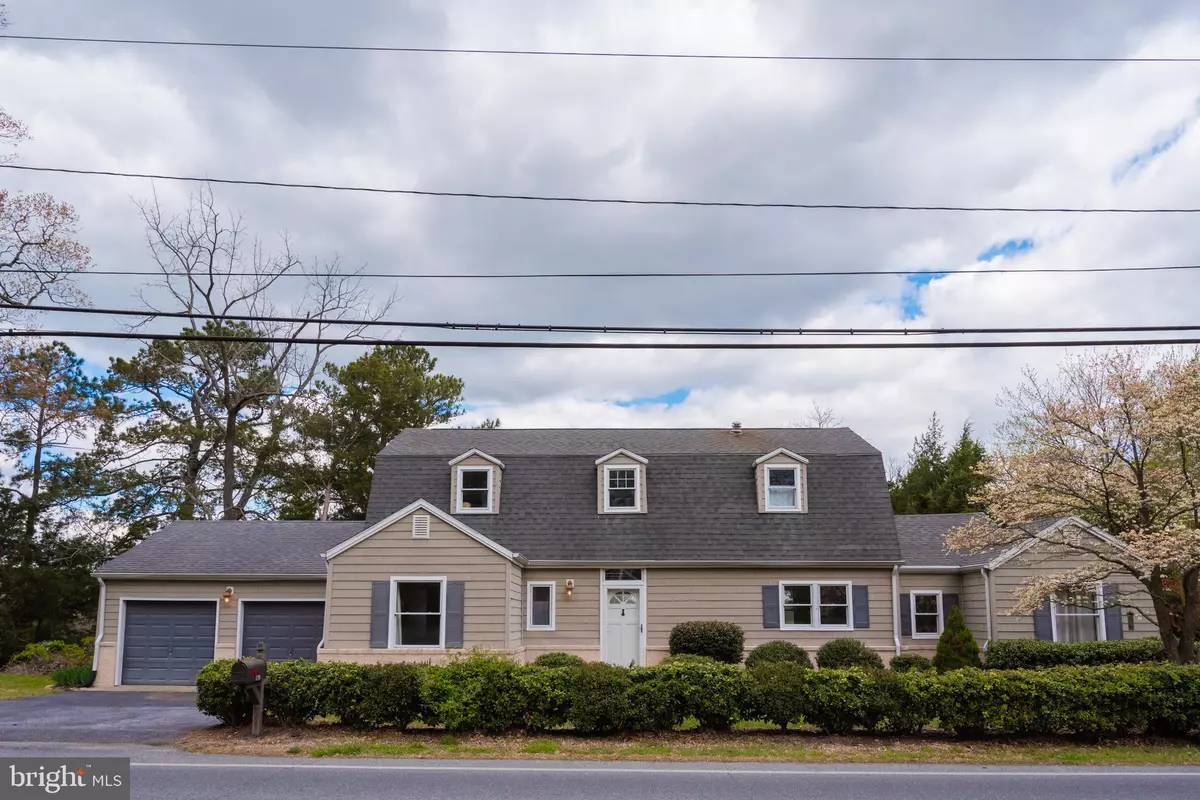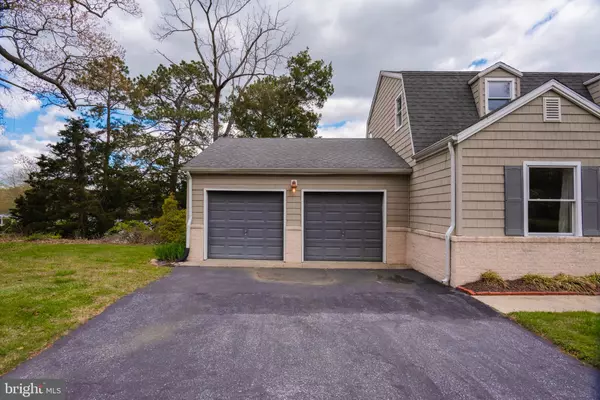$599,000
$599,000
For more information regarding the value of a property, please contact us for a free consultation.
1110 RIVERSIDE DR Salisbury, MD 21801
4 Beds
4 Baths
3,150 SqFt
Key Details
Sold Price $599,000
Property Type Single Family Home
Sub Type Detached
Listing Status Sold
Purchase Type For Sale
Square Footage 3,150 sqft
Price per Sqft $190
Subdivision None Available
MLS Listing ID MDWC2004782
Sold Date 06/13/22
Style Cape Cod
Bedrooms 4
Full Baths 3
Half Baths 1
HOA Y/N N
Abv Grd Liv Area 3,150
Originating Board BRIGHT
Year Built 1938
Annual Tax Amount $3,236
Tax Year 2021
Lot Size 0.310 Acres
Acres 0.31
Lot Dimensions 0.00 x 0.00
Property Description
Come look at this stunning remolded home overlooking the Wicomico River with views from nearly every room. This home has four bedrooms and 3.5 bathrooms with updated bathrooms and paint. The home has two primary suites on the first and second floors. The second floor has an office. The large kitchen features granite countertops, counter seating overlooking the river, stainless steel appliances including double wall ovens, lots of cabinet storage, tile backsplash, and opens to a large dining. Enjoy outdoor living on the river on an elevated deck with custom sun sail, second floor master balcony or large back yard. The waterline has been protected with riprap to prevent erosion and the house is situated on a hill with nice elevation. This rare property has city services but no city taxes. The home also has tons of storage including a two car garage and a full walk-out basement. Home is located near downtown and Salisbury University. This home is not going to last. Schedule your showing today before it is too late.
Location
State MD
County Wicomico
Area Wicomico Southwest (23-03)
Zoning R20
Rooms
Basement Daylight, Partial, Walkout Level, Sump Pump, Shelving, Rough Bath Plumb, Rear Entrance, Poured Concrete, Workshop
Main Level Bedrooms 3
Interior
Interior Features Breakfast Area, Ceiling Fan(s), Chair Railings, Combination Kitchen/Living, Crown Moldings, Dining Area, Entry Level Bedroom, Floor Plan - Traditional, Kitchen - Island, Primary Bath(s), Recessed Lighting, Walk-in Closet(s), Wood Floors
Hot Water Natural Gas
Cooling Heat Pump(s)
Flooring Ceramic Tile, Hardwood, Carpet
Fireplaces Number 1
Fireplaces Type Gas/Propane
Equipment Cooktop, Dishwasher, Dryer - Electric, Microwave, Oven - Wall, Refrigerator, Stainless Steel Appliances, Washer
Fireplace Y
Window Features Double Pane
Appliance Cooktop, Dishwasher, Dryer - Electric, Microwave, Oven - Wall, Refrigerator, Stainless Steel Appliances, Washer
Heat Source Electric
Laundry Upper Floor
Exterior
Parking Features Garage - Front Entry, Additional Storage Area, Garage Door Opener
Garage Spaces 2.0
Utilities Available Cable TV Available, Natural Gas Available
Waterfront Description Rip-Rap,Boat/Launch Ramp
Water Access Y
Water Access Desc Canoe/Kayak
Roof Type Architectural Shingle
Accessibility 36\"+ wide Halls
Attached Garage 2
Total Parking Spaces 2
Garage Y
Building
Story 2
Foundation Block, Pillar/Post/Pier
Sewer Public Sewer
Water Public
Architectural Style Cape Cod
Level or Stories 2
Additional Building Above Grade, Below Grade
New Construction N
Schools
School District Wicomico County Public Schools
Others
Senior Community No
Tax ID 2313011184
Ownership Fee Simple
SqFt Source Assessor
Security Features 24 hour security
Acceptable Financing Conventional, Cash, FHA
Listing Terms Conventional, Cash, FHA
Financing Conventional,Cash,FHA
Special Listing Condition Standard
Read Less
Want to know what your home might be worth? Contact us for a FREE valuation!

Our team is ready to help you sell your home for the highest possible price ASAP

Bought with Virginia Malone • Coldwell Banker Realty
GET MORE INFORMATION





