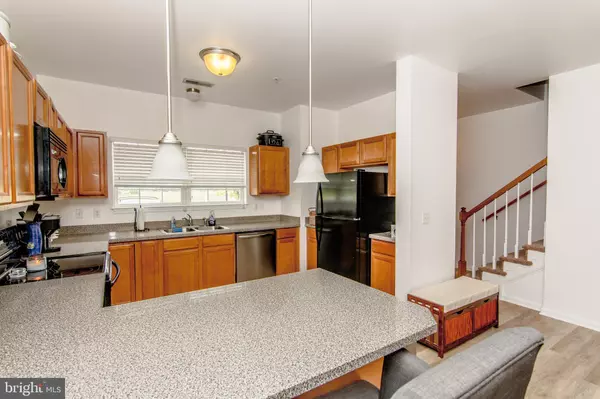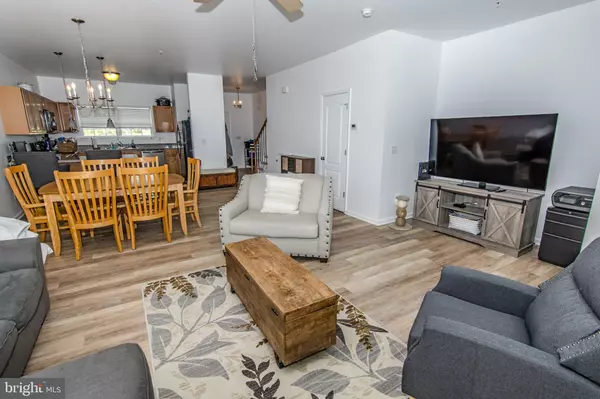$190,000
$190,000
For more information regarding the value of a property, please contact us for a free consultation.
1134 FAIRVIEW LN #1134 Salisbury, MD 21801
3 Beds
3 Baths
1,508 SqFt
Key Details
Sold Price $190,000
Property Type Condo
Sub Type Condo/Co-op
Listing Status Sold
Purchase Type For Sale
Square Footage 1,508 sqft
Price per Sqft $125
Subdivision None Available
MLS Listing ID MDWC2004986
Sold Date 06/10/22
Style Contemporary
Bedrooms 3
Full Baths 2
Half Baths 1
Condo Fees $250/mo
HOA Y/N N
Abv Grd Liv Area 1,508
Originating Board BRIGHT
Year Built 2010
Annual Tax Amount $2,704
Tax Year 2021
Lot Size 1,508 Sqft
Acres 0.03
Lot Dimensions 0.00 x 0.00
Property Description
Find ease of living in this open floor plan unit, Walk into an inviting foyer that leads you into a wide open floor plan downstairs that hosts a spacious kitchen with peninsula, a dining area that then leads to a welcoming living room with gas fireplace. The natural light in this home allows you to not need any extra lighting during the day even on cloudy days. The back door is located in the living room and leads you out to a patio, the patio has plenty of space for your bbq grill, firepit and chairs for these summer nights we have headed our way but the big feature is a storage shed, the only storage shed in all of the units built there. Headed back in the home you will find a half bath and under the stair storage that the owners thoughtfully added to have plenty of storage space. Heading up the brand new carpeted stairs you will find 2 nice size bedrooms with great closet space, a hall bathroom, a second floor laundry room for ease of use and a large primary suite with walk in closet and attached bathroom with double vanity and walk in shower. This home has newer Luxury vinyl plank flooring through the entire downstairs, all fresh paint and brand new carpet going up the stairs and in the hall upstairs. This home is move in ready and ready for your decorative touches with no outdoor maintenance. Don't wait call for your appointment today!!
Location
State MD
County Wicomico
Area Wicomico Southwest (23-03)
Zoning R8A
Interior
Interior Features Bar, Ceiling Fan(s), Combination Dining/Living, Floor Plan - Open, Walk-in Closet(s), Wood Floors
Hot Water Natural Gas
Heating Heat Pump(s)
Cooling Central A/C
Fireplaces Number 1
Fireplaces Type Gas/Propane
Equipment Built-In Microwave, Dishwasher, Dryer - Electric, Oven/Range - Electric, Refrigerator, Washer, Water Heater
Fireplace Y
Appliance Built-In Microwave, Dishwasher, Dryer - Electric, Oven/Range - Electric, Refrigerator, Washer, Water Heater
Heat Source Natural Gas
Laundry Upper Floor
Exterior
Garage Spaces 2.0
Utilities Available Natural Gas Available
Water Access N
Accessibility None
Total Parking Spaces 2
Garage N
Building
Story 2
Foundation Slab
Sewer Public Sewer
Water Public
Architectural Style Contemporary
Level or Stories 2
Additional Building Above Grade, Below Grade
New Construction N
Schools
School District Wicomico County Public Schools
Others
Pets Allowed Y
HOA Fee Include Snow Removal,Trash,Water,Sewer,Common Area Maintenance,Ext Bldg Maint,Lawn Maintenance
Senior Community No
Tax ID 2309098038
Ownership Fee Simple
SqFt Source Assessor
Acceptable Financing Cash, Conventional
Listing Terms Cash, Conventional
Financing Cash,Conventional
Special Listing Condition Standard
Pets Allowed Case by Case Basis, Cats OK, Dogs OK
Read Less
Want to know what your home might be worth? Contact us for a FREE valuation!

Our team is ready to help you sell your home for the highest possible price ASAP

Bought with Min P Pi • ERA Martin Associates
GET MORE INFORMATION





