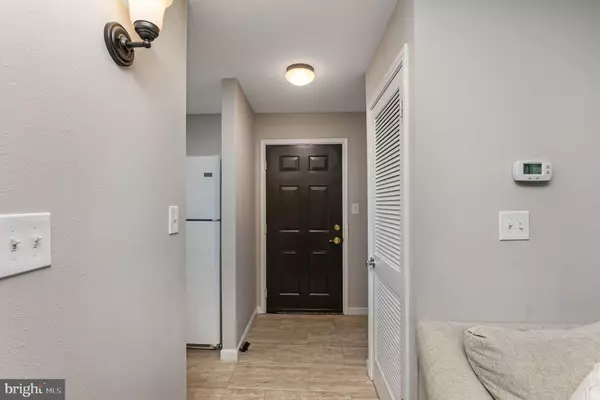$230,000
$225,000
2.2%For more information regarding the value of a property, please contact us for a free consultation.
201-G YORKSHIRE WAY #201-G Bel Air, MD 21014
2 Beds
2 Baths
1,021 SqFt
Key Details
Sold Price $230,000
Property Type Condo
Sub Type Condo/Co-op
Listing Status Sold
Purchase Type For Sale
Square Footage 1,021 sqft
Price per Sqft $225
Subdivision English Country Manor
MLS Listing ID MDHR2010800
Sold Date 06/10/22
Style Traditional
Bedrooms 2
Full Baths 2
Condo Fees $330/mo
HOA Y/N N
Originating Board BRIGHT
Year Built 1991
Annual Tax Amount $2,233
Tax Year 2022
Property Description
Welcome to 201-G Yorkshire Way in the sought-after English Country Manor Community of Bel Air, Maryland. This updated two bedroom, two bathroom condo is surrounded by a park-like setting and convenient to shopping, downtown Bel Air, the Ma & Pa trail and commuting routes. The kitchen has upgraded counters with a breakfast bar and backsplash open to the dining room. The living room has a cozy fireplace and access to the spacious sunroom that can be used as an extra bedroom or office. There are two owner's suites and plenty of storage. Enjoy all the community has to offer with a pool, fitness center, gazebo and beautiful pond. Plenty included with the association fee.
Location
State MD
County Harford
Zoning R2
Rooms
Other Rooms Living Room, Dining Room, Primary Bedroom, Bedroom 2, Kitchen, Foyer, Sun/Florida Room, Primary Bathroom
Main Level Bedrooms 2
Interior
Interior Features Breakfast Area, Ceiling Fan(s), Combination Kitchen/Dining, Dining Area, Entry Level Bedroom, Family Room Off Kitchen, Pantry, Primary Bath(s), Tub Shower, Upgraded Countertops, Walk-in Closet(s), Window Treatments, Wood Floors
Hot Water Electric
Heating Heat Pump(s)
Cooling Central A/C
Flooring Hardwood
Fireplaces Number 1
Fireplaces Type Mantel(s)
Equipment Microwave, Dishwasher, Disposal, Dryer, Exhaust Fan, Icemaker, Oven/Range - Electric, Refrigerator, Washer, Water Heater
Fireplace Y
Window Features Screens
Appliance Microwave, Dishwasher, Disposal, Dryer, Exhaust Fan, Icemaker, Oven/Range - Electric, Refrigerator, Washer, Water Heater
Heat Source Electric
Laundry Main Floor, Dryer In Unit, Washer In Unit
Exterior
Amenities Available Club House, Fitness Center, Meeting Room, Party Room, Pool - Outdoor
Water Access N
View Trees/Woods
Roof Type Shingle
Accessibility None
Garage N
Building
Lot Description Trees/Wooded
Story 1
Unit Features Garden 1 - 4 Floors
Sewer Public Sewer
Water Public
Architectural Style Traditional
Level or Stories 1
Additional Building Above Grade, Below Grade
Structure Type Dry Wall
New Construction N
Schools
Elementary Schools Red Pump
Middle Schools Bel Air
High Schools Bel Air
School District Harford County Public Schools
Others
Pets Allowed Y
HOA Fee Include Common Area Maintenance,Ext Bldg Maint,Lawn Maintenance,Pool(s),Sewer,Snow Removal,Trash
Senior Community No
Tax ID 1303273512
Ownership Condominium
Security Features Smoke Detector
Acceptable Financing Cash, Conventional, VA
Horse Property N
Listing Terms Cash, Conventional, VA
Financing Cash,Conventional,VA
Special Listing Condition Standard
Pets Allowed Size/Weight Restriction, Pet Addendum/Deposit
Read Less
Want to know what your home might be worth? Contact us for a FREE valuation!

Our team is ready to help you sell your home for the highest possible price ASAP

Bought with Robert D Ritchie Jr. • Berkshire Hathaway HomeServices Homesale Realty
GET MORE INFORMATION





