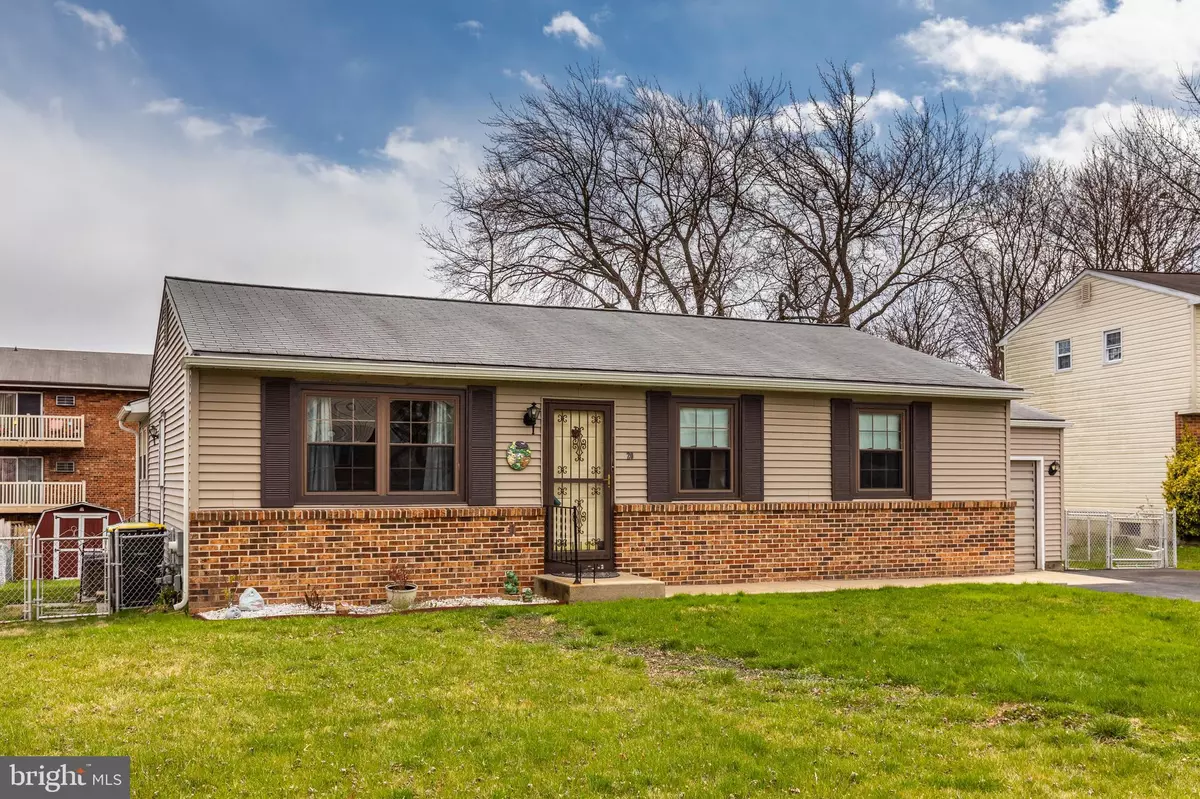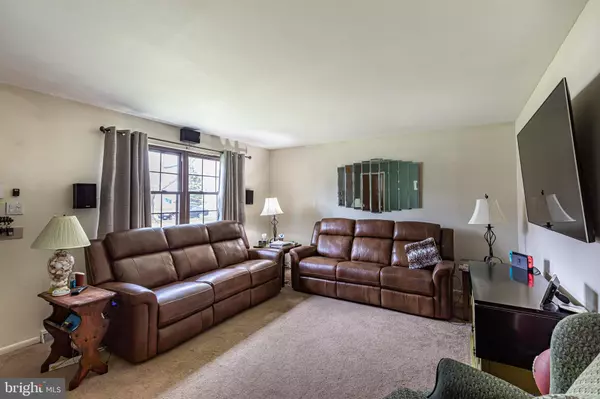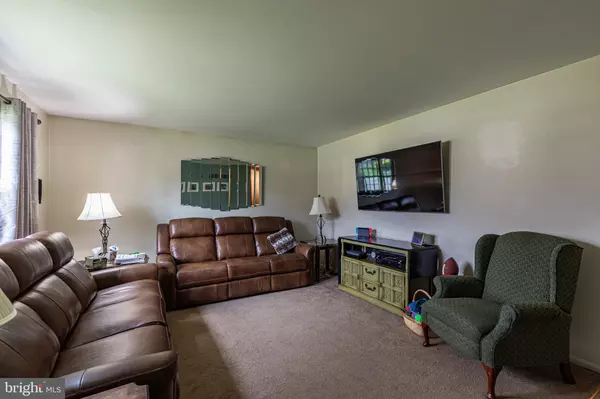$320,000
$299,000
7.0%For more information regarding the value of a property, please contact us for a free consultation.
20 E RIVERS END DR Claymont, DE 19703
3 Beds
2 Baths
1,275 SqFt
Key Details
Sold Price $320,000
Property Type Single Family Home
Sub Type Detached
Listing Status Sold
Purchase Type For Sale
Square Footage 1,275 sqft
Price per Sqft $250
Subdivision Grubbs Landing
MLS Listing ID DENC2020492
Sold Date 06/07/22
Style Ranch/Rambler
Bedrooms 3
Full Baths 2
HOA Y/N N
Abv Grd Liv Area 1,275
Originating Board BRIGHT
Year Built 1980
Annual Tax Amount $2,250
Tax Year 2021
Lot Size 8,276 Sqft
Acres 0.19
Lot Dimensions 80.30 x 129.90
Property Description
This beautiful 3 bedroom 2 bath ranch home on a quiet cul-de-sac is waiting for you! Enter through the front door into the Living Room. Past the living room is the Kitchen with the newer wood cabinets, granite counters, pantry cabinet, self-cleaning gas range & exhaust hood, dishwasher & disposal. The Kitchen opens to the Dining Room with vaulted ceiling & access to the raised deck, open patio & gorgeous fenced yard with three sheds. There are three spacious bedrooms with ample closet space and a hall bathroom. The Main Bedroom has its own full bathroom. The lower level basement is finished with a Recreation Room, another area for an office, hobbies, crafts or play room with recessed lighting, a sink & cabinets. There is a separate workshop/craft room, that once was a dark room w/sink & some cabinets. Tilt-in easy clean windows, alarm system & the exterior and grounds are so nice. Attached garage with opener and remote along with plenty of driveway parking round out this home. This location is close to I-95, public transportation, shopping, restaurants and the list goes on and on!
Location
State DE
County New Castle
Area Brandywine (30901)
Zoning NC6.5
Rooms
Other Rooms Living Room, Dining Room, Primary Bedroom, Bedroom 2, Kitchen, Family Room, Bedroom 1, Attic
Basement Full, Partially Finished
Main Level Bedrooms 3
Interior
Interior Features Kitchen - Eat-In
Hot Water Natural Gas
Heating Forced Air
Cooling Central A/C
Flooring Wood, Fully Carpeted, Vinyl, Tile/Brick
Equipment Oven - Self Cleaning, Dishwasher, Disposal, Oven/Range - Gas
Furnishings No
Fireplace N
Appliance Oven - Self Cleaning, Dishwasher, Disposal, Oven/Range - Gas
Heat Source Natural Gas
Laundry Basement
Exterior
Exterior Feature Deck(s), Patio(s)
Parking Features Built In, Garage - Front Entry, Garage Door Opener
Garage Spaces 4.0
Fence Other
Utilities Available Cable TV
Water Access N
Roof Type Shingle
Accessibility None
Porch Deck(s), Patio(s)
Attached Garage 1
Total Parking Spaces 4
Garage Y
Building
Lot Description Cul-de-sac, Front Yard, Rear Yard
Story 1
Foundation Concrete Perimeter
Sewer Public Sewer
Water Public
Architectural Style Ranch/Rambler
Level or Stories 1
Additional Building Above Grade, Below Grade
Structure Type Cathedral Ceilings
New Construction N
Schools
School District Brandywine
Others
Pets Allowed Y
Senior Community No
Tax ID 06-096.00-160
Ownership Fee Simple
SqFt Source Assessor
Security Features Security System
Acceptable Financing Conventional, VA, FHA 203(b), Cash
Horse Property N
Listing Terms Conventional, VA, FHA 203(b), Cash
Financing Conventional,VA,FHA 203(b),Cash
Special Listing Condition Standard
Pets Allowed No Pet Restrictions
Read Less
Want to know what your home might be worth? Contact us for a FREE valuation!

Our team is ready to help you sell your home for the highest possible price ASAP

Bought with Jose L Guzman • Alliance Realty

GET MORE INFORMATION





