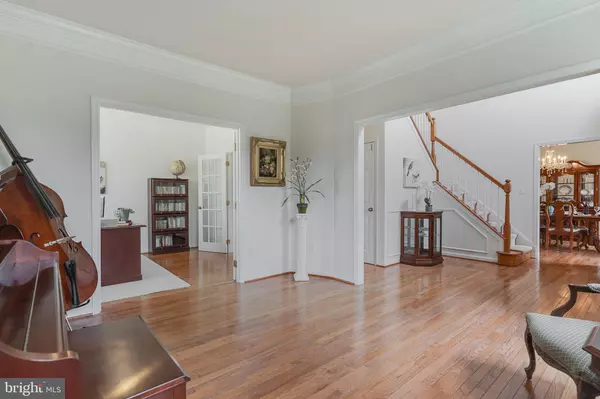$850,000
$799,000
6.4%For more information regarding the value of a property, please contact us for a free consultation.
15002 LAYHILL RD Silver Spring, MD 20906
4 Beds
4 Baths
4,277 SqFt
Key Details
Sold Price $850,000
Property Type Single Family Home
Sub Type Detached
Listing Status Sold
Purchase Type For Sale
Square Footage 4,277 sqft
Price per Sqft $198
Subdivision Gayfields
MLS Listing ID MDMC2047464
Sold Date 05/31/22
Style Colonial
Bedrooms 4
Full Baths 3
Half Baths 1
HOA Y/N N
Abv Grd Liv Area 3,128
Originating Board BRIGHT
Year Built 1999
Annual Tax Amount $5,674
Tax Year 2021
Lot Size 0.745 Acres
Acres 0.74
Property Description
OFFER DEADLINE MONDAY MAY 2ND @ 3PM.....Youll love everything about this beautifully maintained brick front colonial home located in the Pinebrook estate in Gayfields. This custom H.R. Jenkins built single family home sits on top of a private drive with an inviting front porch, three finished levels boasting over 4200 square feet of finished living space, 4 large bedrooms, 3 baths, two car garage, maintenance free deck with solar lights and finished lower-level with walk-out. Entering the house - the spacious open foyer greets you with the living room and large dining room with elegant crown molding and chair rails on either side, pass by the library/office with a bay window and the updated powder room, and proceed into the upgraded gourmet kitchen with center island, stainless steel appliances, 42-inch solid cherry cabinets, granite countertops with tile backsplash, incredible storage and counter spaces, spacious pantry, Travertine tile floor, and breakfast nook, a sliding glass doors to a maintenance free deck surrounded by mature landscaping. The spacious family room with cozy wood burning fireplace and mantel is located to just off the kitchen. On the upper level you will find a large Primary Suite featuring cathedral ceilings, large walk-in closet, lots of natural light, primary bath updated with quartz counters, dual vanity sinks, linen closet, large bathtub, separate shower with frameless door, and beautiful tile work. There are three additional generous sized bedrooms, an updated hall bath with quartz counters, dual vanity and beautiful tile work, a bonus room and a large open space overlooking the foyer perfect for a second entertainment area or place to get away and read a book. On the lower level you will find a large recreation room, hobby/gym room, den/or fifth bedroom, recess lighting, storage area, full bath plus a walk-out to the side yard. Convenient to Glenmont Metro, Layhill park, shopping center, ICC and I-95/BWI. A few short minutes away from Northwest Golf Course, Brookside Garden, and Olney shopping town center.
Montgomery county public schools Northeast Consortium
Roof replacement: 9/2017, Water heater and booster tank: 4/2021, Fresh paint inside and outside: 8/2021
Location
State MD
County Montgomery
Zoning R200
Rooms
Other Rooms Living Room, Dining Room, Primary Bedroom, Bedroom 2, Bedroom 3, Bedroom 4, Kitchen, Family Room, Foyer, Exercise Room, Loft, Mud Room, Office, Recreation Room, Utility Room, Bathroom 2, Bathroom 3, Bonus Room, Primary Bathroom, Half Bath
Basement Connecting Stairway, Side Entrance, Sump Pump, Full, Walkout Level, Fully Finished
Interior
Interior Features Breakfast Area, Family Room Off Kitchen, Dining Area, Primary Bath(s), Wood Floors
Hot Water Electric
Heating Heat Pump(s)
Cooling Central A/C
Flooring Carpet, Ceramic Tile, Hardwood
Fireplaces Number 1
Equipment Dishwasher, Disposal, Exhaust Fan, Icemaker, Microwave, Oven/Range - Electric, Refrigerator
Fireplace Y
Window Features Bay/Bow,Double Pane
Appliance Dishwasher, Disposal, Exhaust Fan, Icemaker, Microwave, Oven/Range - Electric, Refrigerator
Heat Source Electric
Exterior
Parking Features Garage - Side Entry, Garage Door Opener, Inside Access
Garage Spaces 2.0
Water Access N
View Garden/Lawn, Trees/Woods
Roof Type Composite,Fiberglass,Shingle
Accessibility None
Road Frontage Private, Road Maintenance Agreement, State
Attached Garage 2
Total Parking Spaces 2
Garage Y
Building
Lot Description Irregular, Stream/Creek
Story 3
Foundation Concrete Perimeter
Sewer Public Sewer
Water Public
Architectural Style Colonial
Level or Stories 3
Additional Building Above Grade, Below Grade
Structure Type Cathedral Ceilings,9'+ Ceilings
New Construction N
Schools
Elementary Schools Stonegate
Middle Schools William H. Farquhar
High Schools James Hubert Blake
School District Montgomery County Public Schools
Others
Pets Allowed Y
Senior Community No
Tax ID 161303087497
Ownership Fee Simple
SqFt Source Assessor
Acceptable Financing Conventional, Cash, FHA, VA
Listing Terms Conventional, Cash, FHA, VA
Financing Conventional,Cash,FHA,VA
Special Listing Condition Standard
Pets Allowed No Pet Restrictions
Read Less
Want to know what your home might be worth? Contact us for a FREE valuation!

Our team is ready to help you sell your home for the highest possible price ASAP

Bought with Merlin A Rodriguez • Long & Foster Real Estate, Inc.

GET MORE INFORMATION





