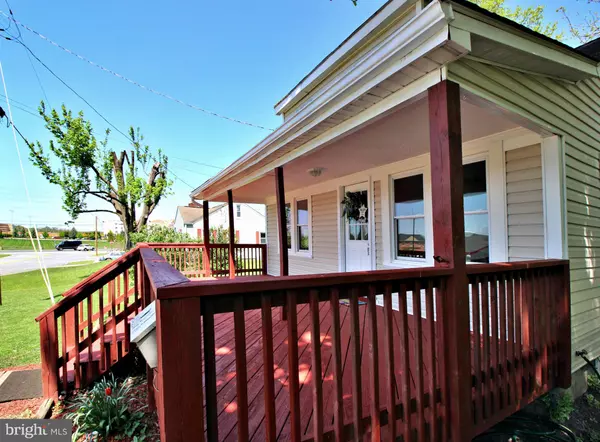$220,000
$190,000
15.8%For more information regarding the value of a property, please contact us for a free consultation.
460 EUCLID AVE Charles Town, WV 25414
3 Beds
2 Baths
1,137 SqFt
Key Details
Sold Price $220,000
Property Type Single Family Home
Sub Type Detached
Listing Status Sold
Purchase Type For Sale
Square Footage 1,137 sqft
Price per Sqft $193
Subdivision None Available
MLS Listing ID WVJF2003892
Sold Date 06/01/22
Style Bungalow,Cottage,Ranch/Rambler
Bedrooms 3
Full Baths 2
HOA Y/N N
Abv Grd Liv Area 1,137
Originating Board BRIGHT
Year Built 1935
Annual Tax Amount $1,751
Tax Year 2021
Lot Size 0.265 Acres
Acres 0.27
Property Description
Enjoy one-level living in this well-kept home tucked away in one of Charles Town's most sought-after areas! Relax on the large front porch and chat with neighbors as the long summer days turn to nights. The fenced back yard provides even more area for outdoor fun! Some of the interior features include laminate floors, ceramic tile, built-in shelving, and ceiling fans in every room. The primary bedroom offers a high ceiling with two ceiling fans and sliding glass doors that lead to the side yard. This charmer is just off 340 and minutes to Hollywood Casio, grocery stores, walking distance to the Jefferson Memorial Park, and all that downtown Charles Town has to offer.
Location
State WV
County Jefferson
Zoning 101
Rooms
Other Rooms Living Room, Primary Bedroom, Bedroom 2, Bedroom 3, Kitchen
Basement Connecting Stairway, Interior Access, Shelving, Side Entrance, Sump Pump, Unfinished, Walkout Level, Windows
Main Level Bedrooms 3
Interior
Interior Features Built-Ins, Ceiling Fan(s), Combination Dining/Living, Entry Level Bedroom, Floor Plan - Traditional, Kitchen - Eat-In, Kitchen - Table Space, Pantry, Primary Bath(s), Recessed Lighting, Soaking Tub, Stall Shower, Tub Shower
Hot Water Electric
Heating Heat Pump - Electric BackUp
Cooling Central A/C, Ceiling Fan(s)
Flooring Ceramic Tile, Concrete, Laminated
Equipment Dishwasher, Disposal, Dryer, Extra Refrigerator/Freezer, Icemaker, Refrigerator, Stove, Washer, Water Heater
Furnishings No
Fireplace N
Window Features Double Hung,Vinyl Clad
Appliance Dishwasher, Disposal, Dryer, Extra Refrigerator/Freezer, Icemaker, Refrigerator, Stove, Washer, Water Heater
Heat Source Electric
Laundry Basement, Dryer In Unit, Hookup, Washer In Unit
Exterior
Exterior Feature Porch(es)
Fence Rear, Wire
Utilities Available Cable TV Available, Electric Available, Phone Available, Sewer Available, Water Available
Water Access N
View Garden/Lawn, Street
Roof Type Asphalt,Shingle
Accessibility None
Porch Porch(es)
Garage N
Building
Lot Description Front Yard, Landscaping, Rear Yard, Road Frontage, SideYard(s)
Story 1
Foundation Concrete Perimeter
Sewer Public Sewer
Water Public
Architectural Style Bungalow, Cottage, Ranch/Rambler
Level or Stories 1
Additional Building Above Grade, Below Grade
Structure Type 9'+ Ceilings,Dry Wall
New Construction N
Schools
School District Jefferson County Schools
Others
Senior Community No
Tax ID 02 10A010300000000
Ownership Fee Simple
SqFt Source Assessor
Security Features Smoke Detector
Horse Property N
Special Listing Condition Standard
Read Less
Want to know what your home might be worth? Contact us for a FREE valuation!

Our team is ready to help you sell your home for the highest possible price ASAP

Bought with Jason Ryan Spicer • Weichert Realtors - Blue Ribbon

GET MORE INFORMATION





