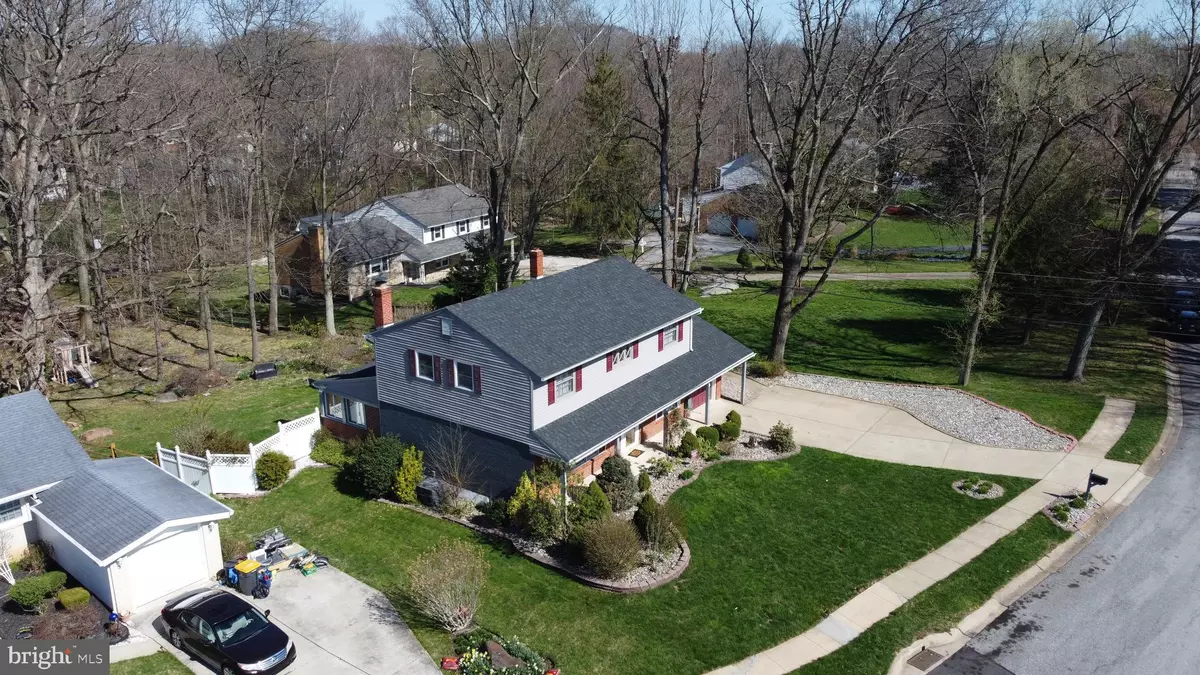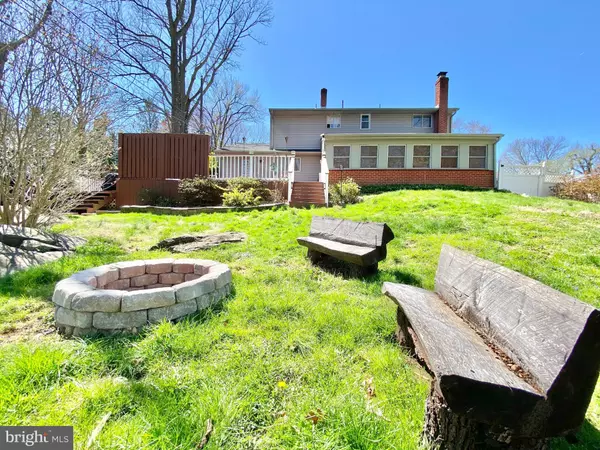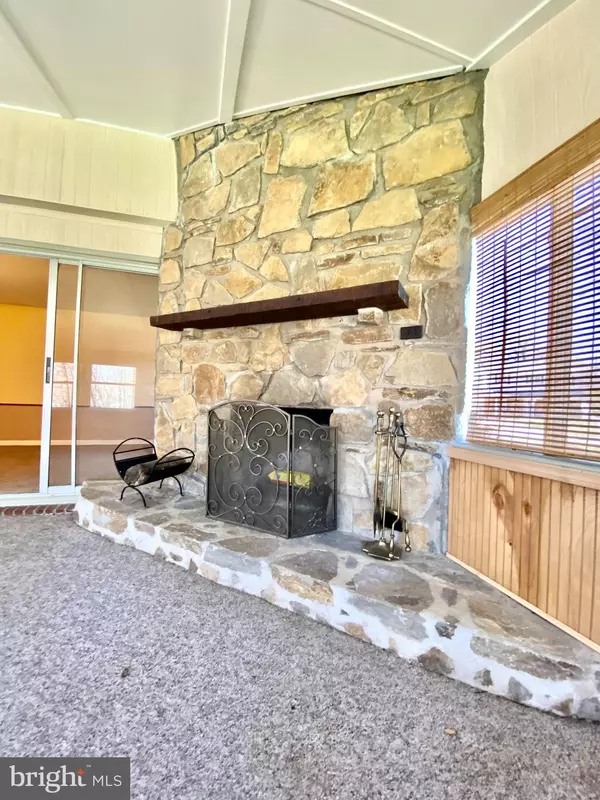$460,000
$465,000
1.1%For more information regarding the value of a property, please contact us for a free consultation.
2301 JAMAICA DR Wilmington, DE 19810
4 Beds
3 Baths
2,982 SqFt
Key Details
Sold Price $460,000
Property Type Single Family Home
Sub Type Detached
Listing Status Sold
Purchase Type For Sale
Square Footage 2,982 sqft
Price per Sqft $154
Subdivision Kingsridge
MLS Listing ID DENC2021562
Sold Date 05/25/22
Style Colonial,Traditional
Bedrooms 4
Full Baths 2
Half Baths 1
HOA Fees $4/mo
HOA Y/N Y
Abv Grd Liv Area 2,182
Originating Board BRIGHT
Year Built 1962
Annual Tax Amount $2,932
Tax Year 2021
Lot Size 0.410 Acres
Acres 0.41
Lot Dimensions 82.70 x 235.00
Property Sub-Type Detached
Property Description
Coming Soon! No calls please, Email or Text only if you are reaching out directly. Before you do, please see these two links available online to help assist.
This is your chance! This 4/5 Bedroom house nestled in the community of Kingsridge is fully updated and ready for you to just move in!. Must see the video and drone footage since you would drive past this house not knowing what it has to offer simply from the front!! Gigantic deck? Fully fenced in backyard? Creek access in the back? Bonus family room with a wood burning fireplace? Yes, yes, yes, and yes! New roof, hot water heater, updated kitchen, and landscaping done by a professional! Here is your chance, welcome home!
Location
State DE
County New Castle
Area Brandywine (30901)
Zoning NC10
Direction South
Rooms
Basement Full
Interior
Interior Features Primary Bath(s), Butlers Pantry, Attic/House Fan, Exposed Beams, Stall Shower, Kitchen - Eat-In
Hot Water Natural Gas
Heating Forced Air
Cooling Central A/C
Flooring Wood, Vinyl, Tile/Brick, Hardwood
Fireplaces Number 1
Fireplaces Type Wood
Equipment Built-In Range, Dishwasher, Refrigerator, Water Heater, Washer, Dryer
Fireplace Y
Window Features Replacement
Appliance Built-In Range, Dishwasher, Refrigerator, Water Heater, Washer, Dryer
Heat Source Natural Gas
Laundry Basement
Exterior
Exterior Feature Deck(s), Porch(es)
Parking Features Additional Storage Area, Garage - Front Entry, Garage Door Opener, Inside Access
Garage Spaces 6.0
Fence Other, Split Rail
Water Access Y
Roof Type Architectural Shingle
Accessibility None
Porch Deck(s), Porch(es)
Attached Garage 1
Total Parking Spaces 6
Garage Y
Building
Lot Description Backs to Trees, Landscaping, Stream/Creek
Story 2
Foundation Block
Sewer Public Sewer
Water Public
Architectural Style Colonial, Traditional
Level or Stories 2
Additional Building Above Grade, Below Grade
Structure Type Cathedral Ceilings
New Construction N
Schools
High Schools Concord
School District Brandywine
Others
Pets Allowed Y
HOA Fee Include Snow Removal
Senior Community No
Tax ID 06-033.00-229
Ownership Fee Simple
SqFt Source Assessor
Acceptable Financing Conventional, Cash
Listing Terms Conventional, Cash
Financing Conventional,Cash
Special Listing Condition Standard
Pets Allowed Case by Case Basis
Read Less
Want to know what your home might be worth? Contact us for a FREE valuation!

Our team is ready to help you sell your home for the highest possible price ASAP

Bought with Christopher D Wharton • Long & Foster Real Estate, Inc.
GET MORE INFORMATION





