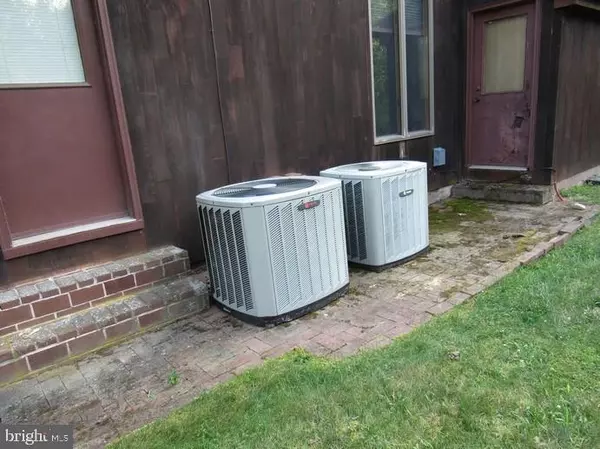$276,000
$284,900
3.1%For more information regarding the value of a property, please contact us for a free consultation.
790 GLENWOOD DR York, PA 17403
4 Beds
4 Baths
4,143 SqFt
Key Details
Sold Price $276,000
Property Type Single Family Home
Sub Type Detached
Listing Status Sold
Purchase Type For Sale
Square Footage 4,143 sqft
Price per Sqft $66
Subdivision Wyndham Hills
MLS Listing ID 1002659695
Sold Date 06/20/18
Style Contemporary
Bedrooms 4
Full Baths 4
HOA Y/N N
Abv Grd Liv Area 4,143
Originating Board RAYAC
Year Built 1980
Annual Tax Amount $12,715
Tax Year 2017
Acres 0.98
Property Description
Contemporary Located in prestigious Wyndham Hills On Corner Partially Wooded Lot. Home has everything you always wanted: In-Ground Pool, 2-Story Entry Foyer, Marble & Ceramic Tile & Hard Wood Floors, Fireplaces, Large Eat In Kitchen With Appliances & Breakfast Bar, 3 Room Master Suite & Other Amenities Too Numerous to Mention. Buyer pays all transfer costs. Equal Housing Opportunity.
Location
State PA
County York
Area Spring Garden Twp (15248)
Zoning RESIDENTIAL
Rooms
Other Rooms Dining Room, Primary Bedroom, Bedroom 2, Bedroom 3, Bedroom 4, Kitchen, Family Room, Den, Library, Bedroom 1, Sun/Florida Room, Laundry, Other
Basement Full, Partially Finished
Interior
Interior Features Kitchen - Island, Upgraded Countertops, Kitchen - Country, Dining Area, Formal/Separate Dining Room, Skylight(s), Kitchen - Eat-In, Breakfast Area
Hot Water Natural Gas
Heating Baseboard, Hot Water
Cooling Central A/C
Fireplaces Type Gas/Propane
Equipment Dishwasher, Oven - Wall, Refrigerator, Oven - Single
Fireplace N
Appliance Dishwasher, Oven - Wall, Refrigerator, Oven - Single
Heat Source Natural Gas
Exterior
Exterior Feature Porch(es), Deck(s), Patio(s)
Parking Features Garage Door Opener, Oversized
Garage Spaces 2.0
Water Access N
Roof Type Shingle,Asphalt
Accessibility Level Entry - Main
Porch Porch(es), Deck(s), Patio(s)
Road Frontage Public, Boro/Township, City/County
Attached Garage 2
Total Parking Spaces 2
Garage Y
Building
Lot Description Trees/Wooded, Cleared, Partly Wooded, Corner, Irregular
Story 5
Foundation Block
Sewer Septic Exists
Water Public
Architectural Style Contemporary
Level or Stories 2
Additional Building Above Grade, Below Grade
New Construction N
Schools
Middle Schools York Suburban
High Schools York Suburban
School District York Suburban
Others
Tax ID 67480003201440000000
Ownership Fee Simple
SqFt Source Estimated
Acceptable Financing Other
Listing Terms Other
Financing Other
Special Listing Condition REO (Real Estate Owned)
Read Less
Want to know what your home might be worth? Contact us for a FREE valuation!

Our team is ready to help you sell your home for the highest possible price ASAP

Bought with Deborah L Smith • Coldwell Banker Realty

GET MORE INFORMATION





