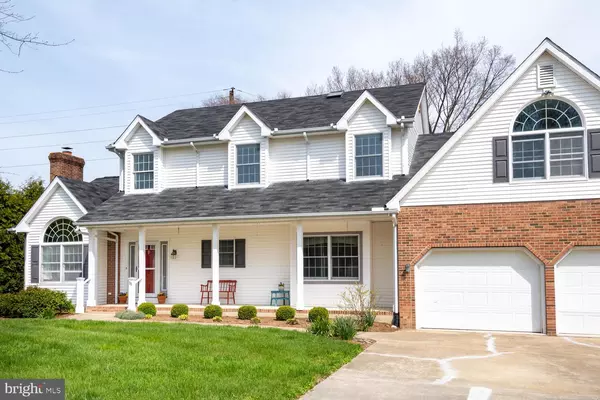$650,000
$685,000
5.1%For more information regarding the value of a property, please contact us for a free consultation.
35 LONDONDERRY DR Easton, MD 21601
5 Beds
3 Baths
2,840 SqFt
Key Details
Sold Price $650,000
Property Type Single Family Home
Sub Type Detached
Listing Status Sold
Purchase Type For Sale
Square Footage 2,840 sqft
Price per Sqft $228
Subdivision Thread Haven
MLS Listing ID MDTA2002634
Sold Date 05/26/22
Style Colonial
Bedrooms 5
Full Baths 3
HOA Y/N N
Abv Grd Liv Area 2,840
Originating Board BRIGHT
Year Built 1996
Annual Tax Amount $4,859
Tax Year 2021
Lot Size 0.447 Acres
Acres 0.45
Property Sub-Type Detached
Property Description
Great location in the community of Thread Haven, overlooking the headwaters of Tred Avon River and about four blocks to the YMCA. Enter into light filled foyer and to the left you are greeted by a comfortable living room with brick fireplace, window seat, built in bookcases and cathedral ceilings then leading to newly remodeled thoughtfully designed kitchen and family room with more built ins and the beautiful sunroom with walls of glass overlooking lush backyard and tidal waters of Tred Avon River, The sunroom and breakfast room open to an expansive deck leading to a generous in-ground pool and lush landscaped fenced lawn. First floor also has an office, full bath and laundry room. Upstairs you will find a lovely primary bedroom with walk in closet and newly remodeled bathroom, three additional bedrooms, remodeled hall bath and open space for which can be for multiple uses. Garage is super deep and can accommodate four cars, it also has access to backyard and rear windows for light at work bench area. Come see you will love this house!
Location
State MD
County Talbot
Zoning R
Direction South
Rooms
Other Rooms Living Room, Dining Room, Primary Bedroom, Bedroom 2, Bedroom 3, Bedroom 4, Bedroom 5, Kitchen, Family Room, Foyer, Breakfast Room, Sun/Florida Room, Laundry, Bathroom 1, Bathroom 3, Bonus Room, Primary Bathroom
Main Level Bedrooms 1
Interior
Interior Features Built-Ins, Breakfast Area, Carpet, Ceiling Fan(s), Combination Dining/Living, Combination Kitchen/Living, Entry Level Bedroom, Family Room Off Kitchen, Floor Plan - Open, Kitchen - Island, Kitchen - Gourmet, Primary Bath(s), Recessed Lighting, Stall Shower, Tub Shower, Upgraded Countertops, Wine Storage, Wood Floors
Hot Water Electric
Heating Forced Air, Heat Pump(s)
Cooling Central A/C
Fireplaces Number 1
Fireplaces Type Brick, Fireplace - Glass Doors, Mantel(s)
Equipment Built-In Microwave, Built-In Range, Dishwasher, Refrigerator, Stainless Steel Appliances
Fireplace Y
Appliance Built-In Microwave, Built-In Range, Dishwasher, Refrigerator, Stainless Steel Appliances
Heat Source Electric
Exterior
Parking Features Garage Door Opener, Oversized, Inside Access, Garage - Rear Entry
Garage Spaces 8.0
Fence Partially, Rear
Pool Fenced, In Ground, Vinyl
Water Access N
View Water, Trees/Woods, Scenic Vista, River, Garden/Lawn
Roof Type Asphalt
Accessibility Other
Attached Garage 4
Total Parking Spaces 8
Garage Y
Building
Lot Description Backs - Open Common Area, Tidal Wetland, Stream/Creek, Sloping
Story 2
Foundation Crawl Space
Sewer Public Sewer
Water Public
Architectural Style Colonial
Level or Stories 2
Additional Building Above Grade, Below Grade
Structure Type 9'+ Ceilings,Cathedral Ceilings,Dry Wall,High,Tray Ceilings,Vaulted Ceilings
New Construction N
Schools
School District Talbot County Public Schools
Others
Senior Community No
Tax ID 2101073400
Ownership Fee Simple
SqFt Source Assessor
Acceptable Financing Cash, Conventional
Horse Property N
Listing Terms Cash, Conventional
Financing Cash,Conventional
Special Listing Condition Standard
Read Less
Want to know what your home might be worth? Contact us for a FREE valuation!

Our team is ready to help you sell your home for the highest possible price ASAP

Bought with Laura Anderson • Coldwell Banker Realty
GET MORE INFORMATION





