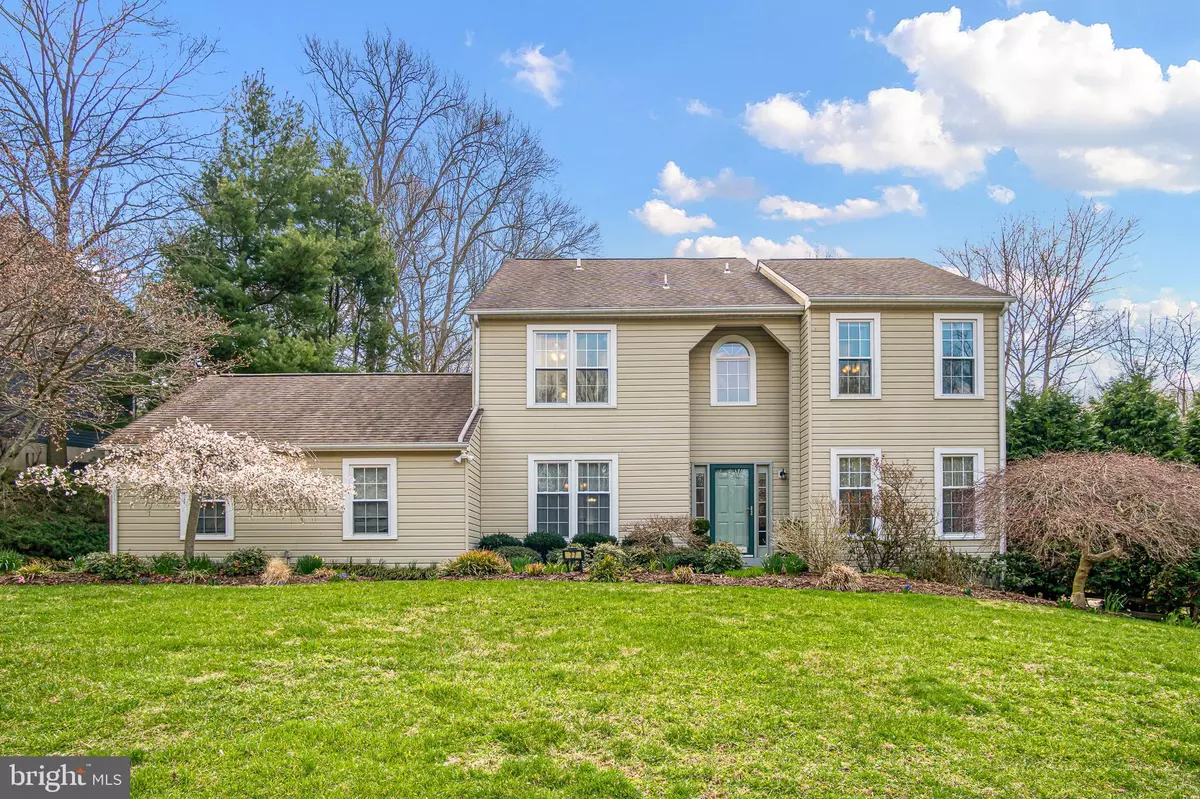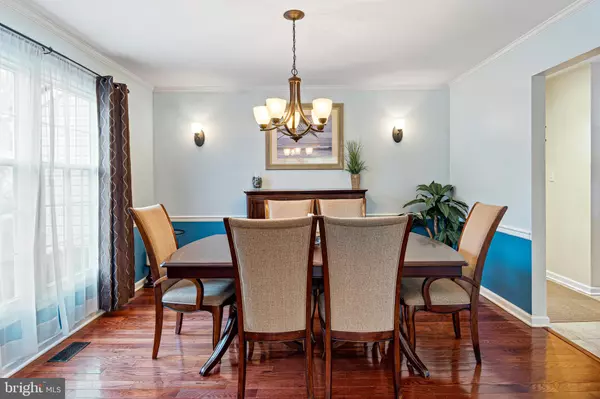$623,000
$549,900
13.3%For more information regarding the value of a property, please contact us for a free consultation.
77 WILLOW CREEK LN Newark, DE 19711
4 Beds
3 Baths
4,000 SqFt
Key Details
Sold Price $623,000
Property Type Single Family Home
Sub Type Detached
Listing Status Sold
Purchase Type For Sale
Square Footage 4,000 sqft
Price per Sqft $155
Subdivision Chestnut Valley
MLS Listing ID DENC2021144
Sold Date 05/26/22
Style Colonial
Bedrooms 4
Full Baths 2
Half Baths 1
HOA Y/N N
Abv Grd Liv Area 2,625
Originating Board BRIGHT
Year Built 1987
Annual Tax Amount $4,337
Tax Year 2021
Lot Size 1.080 Acres
Acres 1.08
Lot Dimensions 178 x 277
Property Sub-Type Detached
Property Description
Beautiful 4BR, 2.1B colonial situated on a 1.08 private cul de sac lot in the North Star Elementary feeder pattern. Current owner have paid meticulous attention to every detail of this home and it shows! The gracious center hall is flanked by a spacious and bright formal living and dining room. There are gorgeous gleaming hardwoods through out the first floor, stairs and primary bedroom. The kitchen boast cherry cabinetry, stainless appliances, granite counters. In addition, there is a wet bar between the kitchen and family room for entertaining. Adjacent to the kitchen is a dramatic family room with vaulted ceilings, skylight, fireplace French doors to a large composite deck and patio.The second story included a large primary bedroom with a new luxury bath, three additional bedrooms, hall bath and laundry. The finished walk out lower level included a gym, lounge area and an office and walk out exit to a second composite deck. Other note worthy updates include: - HVAC (2014), Roof (2011) , Windows (2014/2018), Kitchen (2011), Primary Bath (2017), Composite Decks (2012/ 2015), Hot Tub (2015), Fenced Yard (2011) and the list goes on. This home is an absolute standout in the price range!
Location
State DE
County New Castle
Area Newark/Glasgow (30905)
Zoning NC21
Rooms
Other Rooms Living Room, Dining Room, Primary Bedroom, Bedroom 2, Bedroom 3, Bedroom 4, Kitchen, Family Room, Great Room
Basement Walkout Stairs
Interior
Hot Water Natural Gas
Heating Forced Air
Cooling Central A/C
Fireplaces Number 1
Fireplace Y
Window Features Low-E
Heat Source Natural Gas
Exterior
Parking Features Garage - Side Entry
Garage Spaces 10.0
Water Access N
Accessibility None
Attached Garage 2
Total Parking Spaces 10
Garage Y
Building
Story 2
Foundation Concrete Perimeter
Sewer Public Sewer
Water Public
Architectural Style Colonial
Level or Stories 2
Additional Building Above Grade, Below Grade
New Construction N
Schools
Elementary Schools North Star
Middle Schools Dupont H
High Schools Dickinson
School District Red Clay Consolidated
Others
HOA Fee Include Common Area Maintenance,Snow Removal
Senior Community No
Tax ID 08-024.30-116
Ownership Fee Simple
SqFt Source Estimated
Acceptable Financing Cash, Conventional, FHA
Listing Terms Cash, Conventional, FHA
Financing Cash,Conventional,FHA
Special Listing Condition Standard
Read Less
Want to know what your home might be worth? Contact us for a FREE valuation!

Our team is ready to help you sell your home for the highest possible price ASAP

Bought with Ping Xu • RE/MAX Edge
GET MORE INFORMATION





