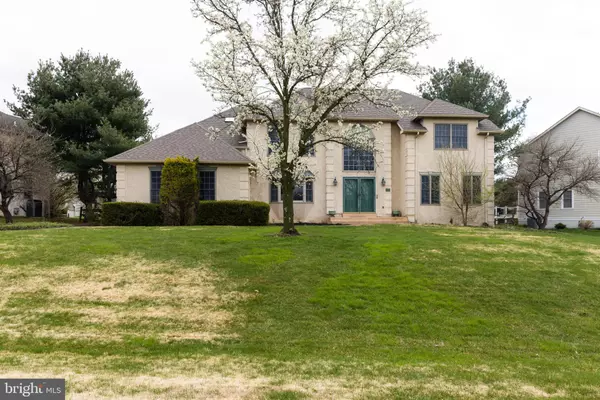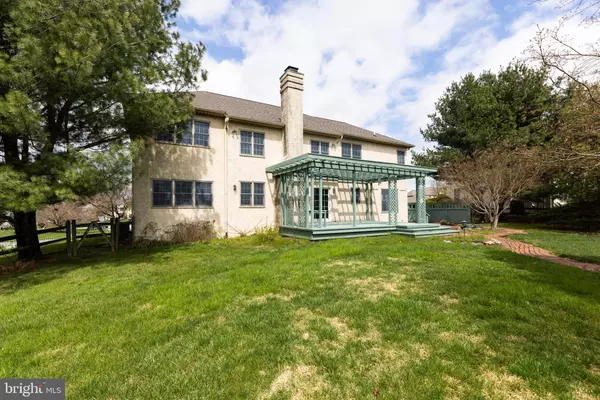$641,000
$641,000
For more information regarding the value of a property, please contact us for a free consultation.
14 W PERIWINKLE LN Newark, DE 19711
4 Beds
3 Baths
3,400 SqFt
Key Details
Sold Price $641,000
Property Type Single Family Home
Sub Type Detached
Listing Status Sold
Purchase Type For Sale
Square Footage 3,400 sqft
Price per Sqft $188
Subdivision Hitchens Farm
MLS Listing ID DENC2021550
Sold Date 05/20/22
Style French
Bedrooms 4
Full Baths 2
Half Baths 1
HOA Fees $16/ann
HOA Y/N Y
Abv Grd Liv Area 3,400
Originating Board BRIGHT
Year Built 1989
Annual Tax Amount $5,116
Tax Year 2021
Lot Size 0.510 Acres
Acres 0.51
Lot Dimensions 170.30 x 220.00
Property Description
Within Hitchen Farms, this freshly painted colonial will welcome you home as you pull up to winding brick walkways, green accented double doors, and numerous windows. The foyer's red-carpeted stairs lead to an interior balcony with a chandelier accentuating the high ceiling. The first floor is hardwood until we reach the cozy office room with built-in shelving and the living room with a wood fireplace, both carpeted. The kitchen has tile floors, granite countertops with many storages, and an island with a griddle set-up. The kitchen windows offer beautiful sources of natural light and a view into the backyard and outdoor patio in the same green accent. The brick walkways in the backyard reveal ample space for gardening and sunbathed walks. Upstairs, the second floor is entirely carpeted as it holds the home's four bedrooms: the main bedroom, two connecting rooms, and two separate. There is also an open, carpeted upstairs lounge room that can be used for all sorts of entertainment. There are two full bathrooms upstairs and a powder room downstairs. With three garage spots and a long driveway, expect to invite guests over to your new beautiful home!
Location
State DE
County New Castle
Area Newark/Glasgow (30905)
Zoning RESIDENTIAL
Rooms
Other Rooms Living Room, Dining Room, Primary Bedroom, Bedroom 2, Bedroom 3, Kitchen, Family Room, Bedroom 1, Other
Basement Unfinished
Interior
Interior Features Primary Bath(s), Kitchen - Island, Butlers Pantry, Skylight(s), Ceiling Fan(s), Kitchen - Eat-In
Hot Water Electric
Heating Forced Air
Cooling Central A/C
Flooring Wood, Fully Carpeted
Fireplaces Number 1
Equipment Cooktop, Oven - Wall, Dishwasher
Fireplace Y
Appliance Cooktop, Oven - Wall, Dishwasher
Heat Source Natural Gas
Laundry Main Floor
Exterior
Exterior Feature Deck(s)
Parking Features Garage - Side Entry
Garage Spaces 6.0
Utilities Available Cable TV
Water Access N
Roof Type Pitched,Metal
Accessibility None
Porch Deck(s)
Attached Garage 3
Total Parking Spaces 6
Garage Y
Building
Lot Description Front Yard, Rear Yard
Story 2
Foundation Concrete Perimeter
Sewer Public Sewer
Water Public
Architectural Style French
Level or Stories 2
Additional Building Above Grade, Below Grade
New Construction N
Schools
High Schools John Dickinson
School District Red Clay Consolidated
Others
Senior Community No
Tax ID 08017.10090
Ownership Fee Simple
SqFt Source Assessor
Acceptable Financing Conventional, Cash
Listing Terms Conventional, Cash
Financing Conventional,Cash
Special Listing Condition Standard
Read Less
Want to know what your home might be worth? Contact us for a FREE valuation!

Our team is ready to help you sell your home for the highest possible price ASAP

Bought with Kalpana Joshi • Patterson-Schwartz-Hockessin

GET MORE INFORMATION





