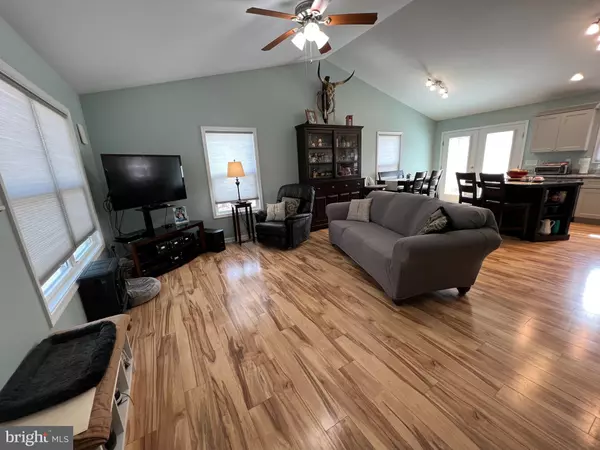$365,000
$359,900
1.4%For more information regarding the value of a property, please contact us for a free consultation.
4723 S BLUE RIDGE TPKE Madison, VA 22727
3 Beds
2 Baths
1,400 SqFt
Key Details
Sold Price $365,000
Property Type Single Family Home
Sub Type Detached
Listing Status Sold
Purchase Type For Sale
Square Footage 1,400 sqft
Price per Sqft $260
Subdivision None Available
MLS Listing ID VAMA2000472
Sold Date 05/20/22
Style Ranch/Rambler
Bedrooms 3
Full Baths 2
HOA Y/N N
Abv Grd Liv Area 1,400
Originating Board BRIGHT
Year Built 2019
Annual Tax Amount $1,658
Tax Year 2021
Lot Size 1.554 Acres
Acres 1.55
Property Description
Charming 3 bedroom, 2 bathroom ranch style home with a full unfinished basement that is plumbed for a 3th bathroom. Conveniently located in beautiful Rochelle, about ten minutes from Rt 29. The home was built in 2019, and is in excellent, move-in ready condition. Open concept kitchen and dining area is complete with stainless steel appliances and moveable island! Cathedral ceilings, tasteful paint colors, gorgeous hardwood floors and neutral plush carpeting are very inviting. Relax on the covered front porch, or barbeque on the back deck. The 1.5 acres offers opportunities to play, garden, or simply enjoy. Storage shed will convey with the property.
Location
State VA
County Madison
Zoning R1
Rooms
Other Rooms Living Room, Primary Bedroom, Bedroom 2, Bedroom 3, Kitchen, Basement, Laundry, Primary Bathroom, Full Bath
Basement Full, Heated, Interior Access, Outside Entrance, Rough Bath Plumb, Unfinished, Walkout Level, Windows
Main Level Bedrooms 3
Interior
Interior Features Combination Kitchen/Dining, Family Room Off Kitchen, Floor Plan - Open, Wood Floors, Ceiling Fan(s), Recessed Lighting, Water Treat System, Window Treatments, Carpet, Entry Level Bedroom, Kitchen - Island, Tub Shower, Upgraded Countertops, Walk-in Closet(s)
Hot Water Electric
Heating Heat Pump(s)
Cooling Central A/C, Ceiling Fan(s)
Flooring Hardwood, Partially Carpeted, Vinyl
Equipment Built-In Microwave, Dishwasher, Oven/Range - Electric, Refrigerator, Stainless Steel Appliances, Washer, Water Heater, Dryer - Electric, Water Conditioner - Owned
Furnishings No
Fireplace N
Window Features Double Pane,Screens,Vinyl Clad
Appliance Built-In Microwave, Dishwasher, Oven/Range - Electric, Refrigerator, Stainless Steel Appliances, Washer, Water Heater, Dryer - Electric, Water Conditioner - Owned
Heat Source Electric
Laundry Main Floor
Exterior
Exterior Feature Deck(s), Porch(es)
Water Access N
Roof Type Architectural Shingle
Street Surface Gravel
Accessibility None
Porch Deck(s), Porch(es)
Garage N
Building
Lot Description Cleared, Partly Wooded
Story 1
Foundation Concrete Perimeter
Sewer On Site Septic
Water Well
Architectural Style Ranch/Rambler
Level or Stories 1
Additional Building Above Grade, Below Grade
Structure Type Dry Wall,Cathedral Ceilings
New Construction N
Schools
School District Madison County Public Schools
Others
Senior Community No
Tax ID 63 33
Ownership Fee Simple
SqFt Source Assessor
Acceptable Financing Cash, Conventional, FHA, VA, USDA, VHDA
Horse Property N
Listing Terms Cash, Conventional, FHA, VA, USDA, VHDA
Financing Cash,Conventional,FHA,VA,USDA,VHDA
Special Listing Condition Standard
Read Less
Want to know what your home might be worth? Contact us for a FREE valuation!

Our team is ready to help you sell your home for the highest possible price ASAP

Bought with Aron L Weisgerber • Keller Williams Realty/Lee Beaver & Assoc.
GET MORE INFORMATION





