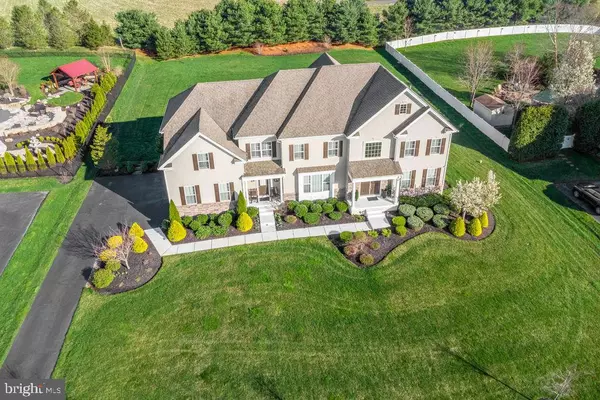$1,100,000
$899,900
22.2%For more information regarding the value of a property, please contact us for a free consultation.
13 MANCHESTER CT Columbus, NJ 08022
5 Beds
5 Baths
6,553 SqFt
Key Details
Sold Price $1,100,000
Property Type Single Family Home
Sub Type Detached
Listing Status Sold
Purchase Type For Sale
Square Footage 6,553 sqft
Price per Sqft $167
Subdivision Covington Estates
MLS Listing ID NJBL2022702
Sold Date 05/20/22
Style Colonial
Bedrooms 5
Full Baths 4
Half Baths 1
HOA Fees $165/qua
HOA Y/N Y
Abv Grd Liv Area 5,053
Originating Board BRIGHT
Year Built 2012
Annual Tax Amount $20,715
Tax Year 2021
Lot Size 0.930 Acres
Acres 0.93
Lot Dimensions 0.00 x 0.00
Property Description
Welcome Home! You will love this beautiful community of Covington Estates in Mansfield Twp. This gorgeous home sits on .93 acre lot and offers 5 Bedrooms , 4.5 Bathrooms, 3 Car garage and full finished Walk out basement. As you enter, you will notice the two story foyer with the circular staircase. The formal dining rm with tray ceiling, kitchen, living rm, office and the family room have hardwood floors. The two story family room has a gas fireplace and leads into the large office with book shelves and plenty of storage. The gourmet kitchen has a grand morning room with tile flooring, elevated Breakfast bar with granite counter-tops, Butler pantry, Stainless steel appliances and 2nd staircase leading to bedrooms. The master bedroom has a sitting room, Tray ceiling, two walk in closets. The master bathroom has a soaking tub, stall shower, beautiful vanity and door leading into one of the walk in closets. 4 additional bedrooms upstairs with large closet space and Jack & Jill bathroom. The full finished basement has plenty of room for storage. The basement has full bathroom , exercise room and Game area. A few other features include a large deck of the kitchen, House Generator, Custom trim and molding package thru out the home. The home is in peaceful country setting but close to major highways, restaurants and shops. Must see!!
Location
State NJ
County Burlington
Area Mansfield Twp (20318)
Zoning R-1
Rooms
Other Rooms Living Room, Dining Room, Primary Bedroom, Sitting Room, Bedroom 2, Bedroom 3, Bedroom 4, Bedroom 5, Kitchen, Family Room, Basement, Breakfast Room, Exercise Room, Laundry, Office, Recreation Room, Utility Room
Basement Full, Fully Finished, Walkout Stairs, Outside Entrance, Interior Access
Interior
Interior Features Additional Stairway, Attic, Breakfast Area, Butlers Pantry, Ceiling Fan(s), Crown Moldings, Dining Area, Family Room Off Kitchen, Floor Plan - Open, Formal/Separate Dining Room, Kitchen - Eat-In, Kitchen - Island, Primary Bath(s), Recessed Lighting, Stall Shower, Tub Shower, Wainscotting, Upgraded Countertops, Walk-in Closet(s), Wet/Dry Bar, Window Treatments, Wood Floors
Hot Water Natural Gas
Heating Forced Air, Zoned
Cooling Central A/C
Flooring Hardwood, Ceramic Tile, Carpet
Fireplaces Number 1
Fireplaces Type Marble, Gas/Propane
Equipment Cooktop, Dishwasher, Dryer, Microwave, Oven - Double, Oven/Range - Gas, Refrigerator, Stainless Steel Appliances, Washer, Water Heater
Furnishings No
Fireplace Y
Window Features Energy Efficient
Appliance Cooktop, Dishwasher, Dryer, Microwave, Oven - Double, Oven/Range - Gas, Refrigerator, Stainless Steel Appliances, Washer, Water Heater
Heat Source Natural Gas
Laundry Main Floor
Exterior
Exterior Feature Deck(s)
Parking Features Additional Storage Area, Inside Access, Oversized
Garage Spaces 7.0
Water Access N
Roof Type Shingle,Pitched
Accessibility None
Porch Deck(s)
Attached Garage 3
Total Parking Spaces 7
Garage Y
Building
Lot Description Level, Front Yard, Rear Yard, SideYard(s)
Story 2
Foundation Concrete Perimeter
Sewer On Site Septic
Water Well
Architectural Style Colonial
Level or Stories 2
Additional Building Above Grade, Below Grade
Structure Type Cathedral Ceilings,9'+ Ceilings,High,Tray Ceilings
New Construction N
Schools
High Schools North Burlington Regional H.S.
School District Northern Burlington Count Schools
Others
HOA Fee Include Common Area Maintenance
Senior Community No
Tax ID 18-00031 01-00009
Ownership Fee Simple
SqFt Source Assessor
Security Features Carbon Monoxide Detector(s),Smoke Detector
Acceptable Financing Conventional, Cash, FHA, VA
Horse Property N
Listing Terms Conventional, Cash, FHA, VA
Financing Conventional,Cash,FHA,VA
Special Listing Condition Standard
Read Less
Want to know what your home might be worth? Contact us for a FREE valuation!

Our team is ready to help you sell your home for the highest possible price ASAP

Bought with Michael Thornton • BHHS Fox & Roach-Mt Laurel

GET MORE INFORMATION





