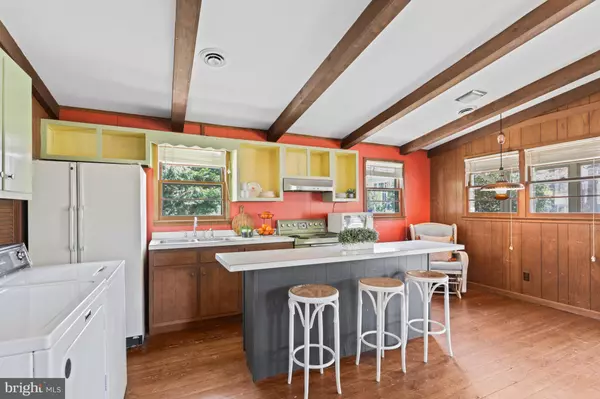$605,000
$650,000
6.9%For more information regarding the value of a property, please contact us for a free consultation.
506 DORAL DR Bethany Beach, DE 19930
3 Beds
2 Baths
938 SqFt
Key Details
Sold Price $605,000
Property Type Single Family Home
Sub Type Detached
Listing Status Sold
Purchase Type For Sale
Square Footage 938 sqft
Price per Sqft $644
Subdivision Bethany West
MLS Listing ID DESU2019280
Sold Date 05/16/22
Style Ranch/Rambler
Bedrooms 3
Full Baths 1
Half Baths 1
HOA Fees $50/mo
HOA Y/N Y
Abv Grd Liv Area 938
Originating Board BRIGHT
Year Built 1972
Annual Tax Amount $1,282
Tax Year 2021
Lot Size 7,405 Sqft
Acres 0.17
Lot Dimensions 75.00 x 100.00
Property Description
Quintessential coastal retreat in the popular community of Bethany West! Nestled among mature trees, this single level home features a beamed vaulted ceiling in the great room with a cozy stand-alone wood burning fireplace. Hardwood floors and rustic paneled walls carry throughout. The kitchen has space for a table and features an island providing additional storage options and seating for casual meals. Sleeping quarters include three bedrooms, two with access to a shared powder room and a full hallway bath. Enjoy the screened in porch for your out-door entertaining this summer. Community amenities include two swimming pools, playgrounds, tennis and basketball courts, and a Bethany Beach trolley stop in the front of the community. Delight in being a short walk to downtown Bethany Beach with its lovely boutique shops and fine dining restaurants. Dont miss this opportunity to live the coastal life!
Location
State DE
County Sussex
Area Baltimore Hundred (31001)
Zoning TN
Rooms
Other Rooms Living Room, Primary Bedroom, Bedroom 2, Bedroom 3, Kitchen, Screened Porch
Main Level Bedrooms 3
Interior
Interior Features Attic, Ceiling Fan(s), Combination Dining/Living, Combination Kitchen/Dining, Combination Kitchen/Living, Dining Area, Family Room Off Kitchen, Floor Plan - Open, Kitchen - Eat-In, Kitchen - Island, Kitchen - Table Space, Tub Shower, Wood Floors
Hot Water Electric
Heating None
Cooling None
Flooring Hardwood
Fireplaces Number 1
Fireplaces Type Free Standing, Wood
Equipment Stove, Refrigerator, Disposal, Microwave, Dryer, Washer, Exhaust Fan, Oven - Single, Oven/Range - Electric, Water Heater
Fireplace Y
Window Features Screens
Appliance Stove, Refrigerator, Disposal, Microwave, Dryer, Washer, Exhaust Fan, Oven - Single, Oven/Range - Electric, Water Heater
Heat Source None
Laundry Has Laundry
Exterior
Exterior Feature Enclosed, Porch(es), Roof, Screened
Amenities Available Basketball Courts, Exercise Room, Pool - Outdoor, Tennis Courts, Tot Lots/Playground, Club House
Water Access N
View Garden/Lawn, Trees/Woods
Accessibility None
Porch Enclosed, Porch(es), Roof, Screened
Garage N
Building
Lot Description Front Yard, Rear Yard, SideYard(s)
Story 1
Foundation Crawl Space
Sewer Public Sewer
Water Public
Architectural Style Ranch/Rambler
Level or Stories 1
Additional Building Above Grade, Below Grade
Structure Type Beamed Ceilings,Cathedral Ceilings,Paneled Walls
New Construction N
Schools
Elementary Schools Lord Baltimore
Middle Schools Selbyville
High Schools Indian River
School District Indian River
Others
HOA Fee Include Common Area Maintenance,Management,Pool(s)
Senior Community No
Tax ID 134-17.07-51.00
Ownership Fee Simple
SqFt Source Assessor
Security Features Main Entrance Lock,Smoke Detector
Special Listing Condition Standard
Read Less
Want to know what your home might be worth? Contact us for a FREE valuation!

Our team is ready to help you sell your home for the highest possible price ASAP

Bought with Walter Stucki • RE/MAX Realty Group Rehoboth

GET MORE INFORMATION





