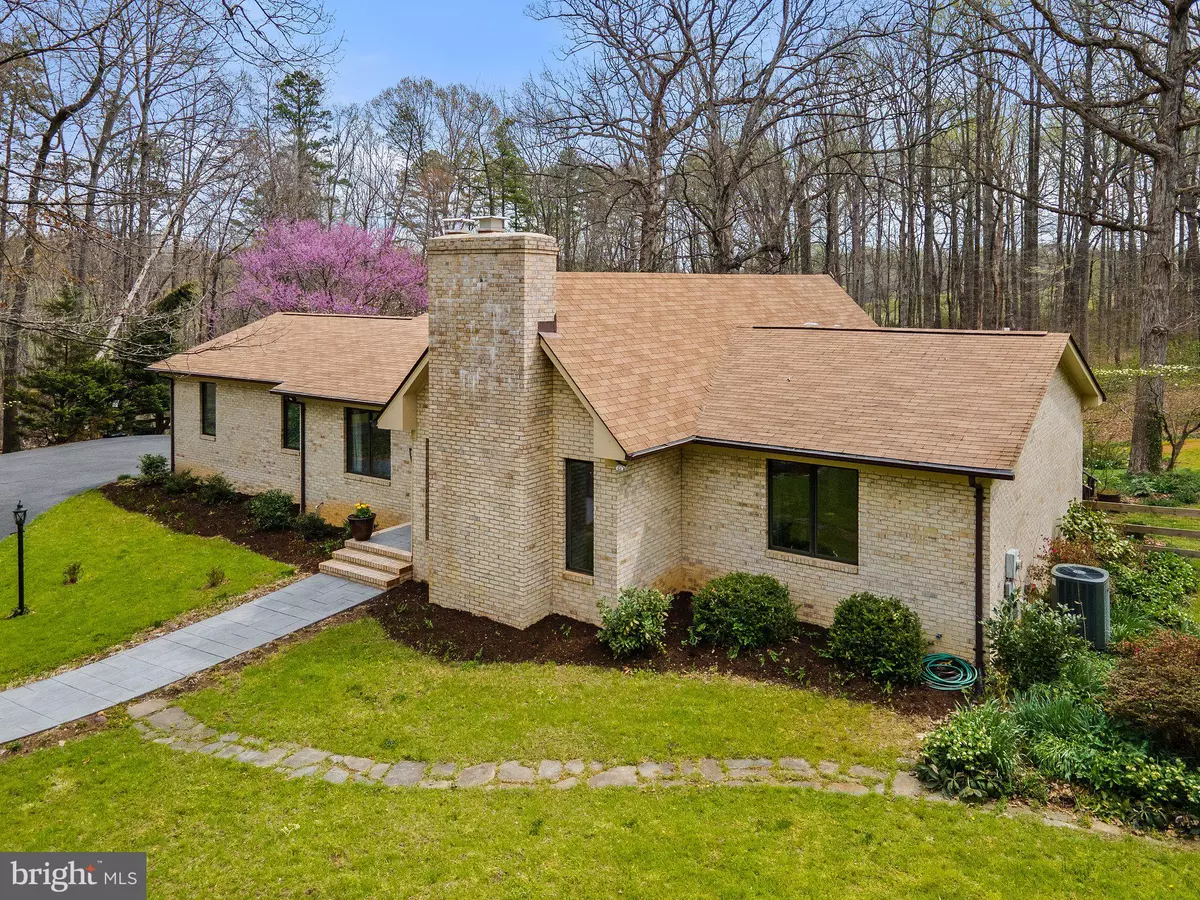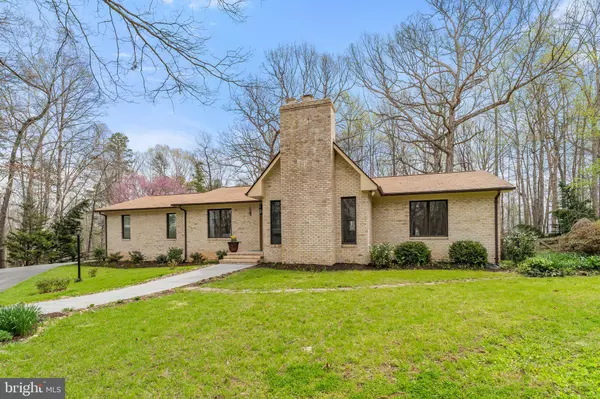$525,000
$499,900
5.0%For more information regarding the value of a property, please contact us for a free consultation.
578 ONEALS RD Madison, VA 22727
4 Beds
3 Baths
3,008 SqFt
Key Details
Sold Price $525,000
Property Type Single Family Home
Sub Type Detached
Listing Status Sold
Purchase Type For Sale
Square Footage 3,008 sqft
Price per Sqft $174
Subdivision None Available
MLS Listing ID VAMA2000520
Sold Date 05/16/22
Style Ranch/Rambler
Bedrooms 4
Full Baths 3
HOA Y/N N
Abv Grd Liv Area 1,648
Originating Board BRIGHT
Year Built 1986
Annual Tax Amount $1,899
Tax Year 2011
Lot Size 5.000 Acres
Acres 5.0
Property Description
A RECIPE FOR RELAXATION The living is easy in this impressive, generously proportioned custom-built ranch-style home on an exquisite 5 acres! Infinite outdoor space in the backyard offers enough breathing space for the biggest family gathering. The floor plan on the main level encompasses three spacious bedrooms, one of which is the primary bedroom with its own attached primary bathroom. There is a second full bathroom. You will also find a beautiful family room with a fireplace, a beautifully updated kitchen with quartz countertops, stainless appliances, and tile flooring. Enjoy time in the sunroom overlooking the private backyard. Soak in all that nature has to offer! Enjoy barbecues on the deck! Plenty of space to throw the best gatherings! You will find a fourth bedroom, full bath, family room, recreation room, and plenty of space for storage in the finished basement! Last but not least, this home has a two-car attached side load garage and Comcast Internet!
Location
State VA
County Madison
Zoning A1
Rooms
Other Rooms Dining Room, Primary Bedroom, Bedroom 2, Bedroom 3, Bedroom 4, Kitchen, Family Room, Den, Foyer, Breakfast Room, Sun/Florida Room, Recreation Room, Utility Room
Basement Outside Entrance, Rear Entrance, Daylight, Partial, Full, Fully Finished, Heated, Walkout Level, Windows
Main Level Bedrooms 3
Interior
Interior Features Kitchen - Table Space, Dining Area, Primary Bath(s), Entry Level Bedroom, Stove - Wood, Wet/Dry Bar, Wood Floors, Recessed Lighting, Floor Plan - Traditional, Solar Tube(s), Tub Shower, Upgraded Countertops, Water Treat System
Hot Water Electric
Heating Heat Pump(s)
Cooling Ceiling Fan(s), Central A/C
Flooring Luxury Vinyl Plank, Wood, Laminated
Fireplaces Number 2
Equipment Cooktop, Dishwasher, Disposal, Dryer, Exhaust Fan, Icemaker, Oven - Wall, Refrigerator, Washer, Water Conditioner - Owned, Water Heater
Fireplace Y
Appliance Cooktop, Dishwasher, Disposal, Dryer, Exhaust Fan, Icemaker, Oven - Wall, Refrigerator, Washer, Water Conditioner - Owned, Water Heater
Heat Source Electric
Laundry Lower Floor
Exterior
Exterior Feature Deck(s), Patio(s)
Parking Features Garage - Side Entry, Garage Door Opener
Garage Spaces 2.0
Water Access N
View Garden/Lawn, Trees/Woods
Roof Type Asphalt
Accessibility None
Porch Deck(s), Patio(s)
Attached Garage 2
Total Parking Spaces 2
Garage Y
Building
Lot Description Backs to Trees, Landscaping, Trees/Wooded
Story 2
Foundation Permanent
Sewer Septic Exists, On Site Septic, Septic = # of BR
Water Well
Architectural Style Ranch/Rambler
Level or Stories 2
Additional Building Above Grade, Below Grade
Structure Type Cathedral Ceilings,Dry Wall
New Construction N
Schools
School District Madison County Public Schools
Others
Senior Community No
Tax ID 48- - - -88L
Ownership Fee Simple
SqFt Source Estimated
Special Listing Condition Standard
Read Less
Want to know what your home might be worth? Contact us for a FREE valuation!

Our team is ready to help you sell your home for the highest possible price ASAP

Bought with Laura Conklin • Pearson Smith Realty, LLC
GET MORE INFORMATION





