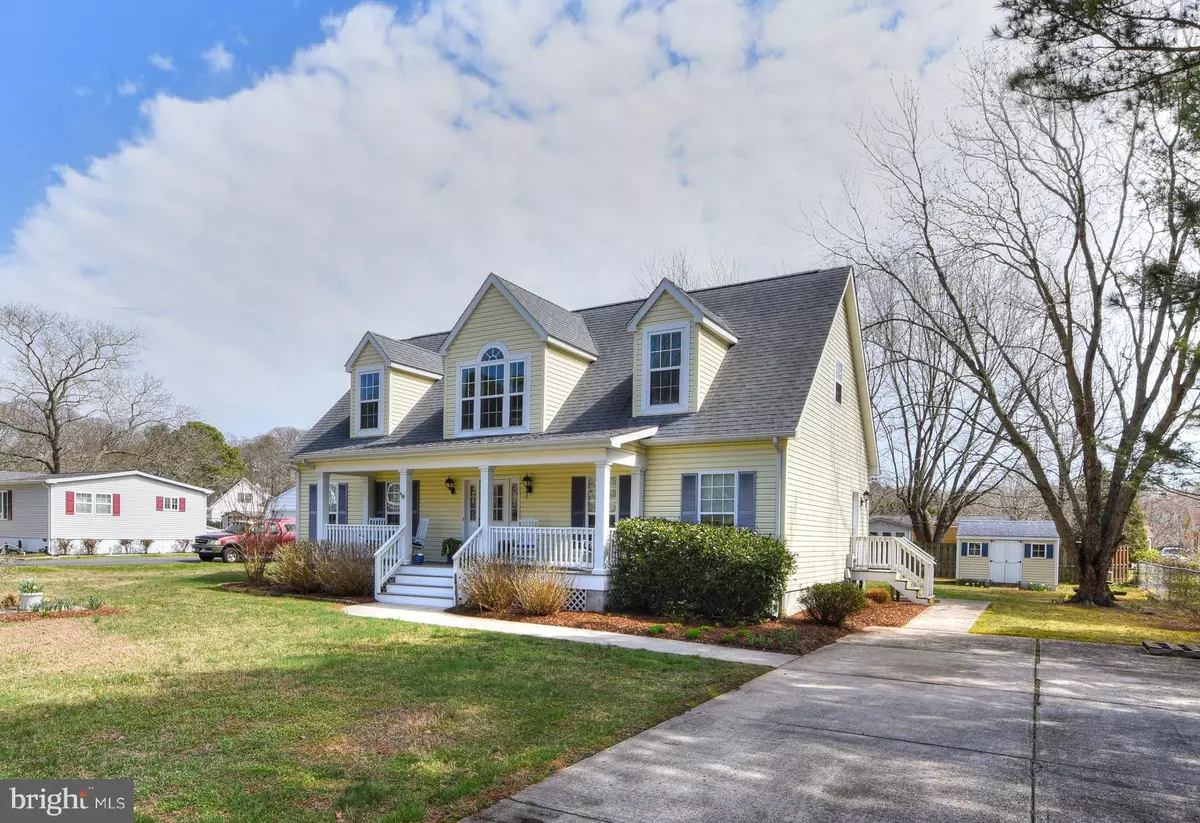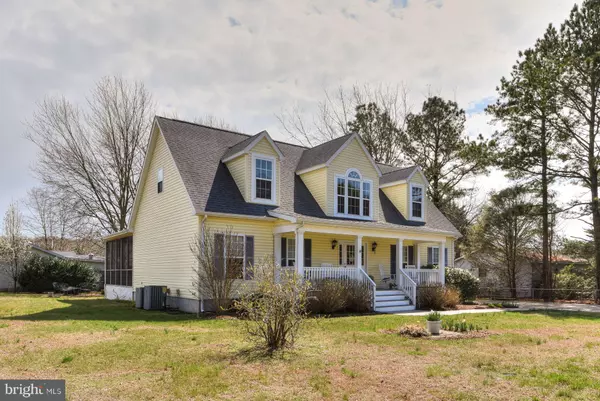$515,000
$455,000
13.2%For more information regarding the value of a property, please contact us for a free consultation.
2018 RAMBLEWOOD DR N Rehoboth Beach, DE 19971
3 Beds
3 Baths
1,624 SqFt
Key Details
Sold Price $515,000
Property Type Single Family Home
Sub Type Detached
Listing Status Sold
Purchase Type For Sale
Square Footage 1,624 sqft
Price per Sqft $317
Subdivision Fieldwood
MLS Listing ID DESU2018472
Sold Date 05/13/22
Style Ranch/Rambler,Traditional,Modular/Pre-Fabricated
Bedrooms 3
Full Baths 2
Half Baths 1
HOA Fees $8/ann
HOA Y/N Y
Abv Grd Liv Area 1,624
Originating Board BRIGHT
Year Built 2011
Annual Tax Amount $1,337
Tax Year 2021
Lot Size 0.280 Acres
Acres 0.28
Lot Dimensions 100.00 x 125.00
Property Description
A jewel of a home, east of Route 1 and located within a mile of the Breakwater Junction Trail. Never rented and in mint condition, this two story home features a vaulted entryway leading to a generous living space, a first floor bedroom and an ensuite bath with a whirlpool tub and separate shower, a kitchen with breakfast bar and pantry, a dining area and a sunroom/family room with wood stove, a half bath and laundry closet. Sliding glass doors lead to a large screened porch overlooking the landscaped backyard with a concrete fire pit area and a new shed to hold beach things and lawncare items. The second floor has two large bedrooms, each with a storage bench and two closets expanding the length of the room. All bedrooms have brand new neutral carpeting and laminated hardwood and tile throughout first floor living spaces. The property comes completely and beautifully furnished with dcor, linens, dishes, and everything else to simplify your move here. Spring is blooming and so are the opportunities. Dont miss out on this one.
Location
State DE
County Sussex
Area Lewes Rehoboth Hundred (31009)
Zoning GR
Rooms
Other Rooms Living Room, Kitchen, Foyer, Bedroom 1, Sun/Florida Room, Bathroom 1, Screened Porch
Main Level Bedrooms 1
Interior
Interior Features Ceiling Fan(s), Combination Kitchen/Dining, Entry Level Bedroom, Kitchen - Island, Stall Shower, Tub Shower, Wood Floors, Attic, Carpet, Family Room Off Kitchen, Pantry, Recessed Lighting, Walk-in Closet(s)
Hot Water Electric
Heating Heat Pump(s)
Cooling Central A/C, Ceiling Fan(s), Multi Units, Programmable Thermostat
Flooring Carpet, Ceramic Tile, Laminate Plank
Equipment Built-In Microwave, Dishwasher, Dryer - Electric, Energy Efficient Appliances, Oven/Range - Electric, Refrigerator, Stainless Steel Appliances, Washer, Water Heater
Furnishings Yes
Window Features Double Hung,Double Pane
Appliance Built-In Microwave, Dishwasher, Dryer - Electric, Energy Efficient Appliances, Oven/Range - Electric, Refrigerator, Stainless Steel Appliances, Washer, Water Heater
Heat Source Electric
Laundry Main Floor
Exterior
Exterior Feature Porch(es), Screened
Garage Spaces 6.0
Fence Partially
Waterfront N
Water Access N
View Garden/Lawn, Street
Roof Type Architectural Shingle
Accessibility Level Entry - Main
Porch Porch(es), Screened
Total Parking Spaces 6
Garage N
Building
Lot Description Landscaping, Level, No Thru Street, Rear Yard
Story 2
Foundation Crawl Space
Sewer Public Sewer
Water Well
Architectural Style Ranch/Rambler, Traditional, Modular/Pre-Fabricated
Level or Stories 2
Additional Building Above Grade, Below Grade
Structure Type Dry Wall,Vaulted Ceilings
New Construction N
Schools
Elementary Schools Love Creek
Middle Schools Beacon
High Schools Cape Henlopen
School District Cape Henlopen
Others
Pets Allowed Y
Senior Community No
Tax ID 334-13.00-694.00
Ownership Fee Simple
SqFt Source Assessor
Security Features Smoke Detector
Acceptable Financing Cash, Conventional
Listing Terms Cash, Conventional
Financing Cash,Conventional
Special Listing Condition Standard
Pets Description Cats OK, Dogs OK
Read Less
Want to know what your home might be worth? Contact us for a FREE valuation!

Our team is ready to help you sell your home for the highest possible price ASAP

Bought with AVA SEANEY CANNON • Jack Lingo - Rehoboth

GET MORE INFORMATION





