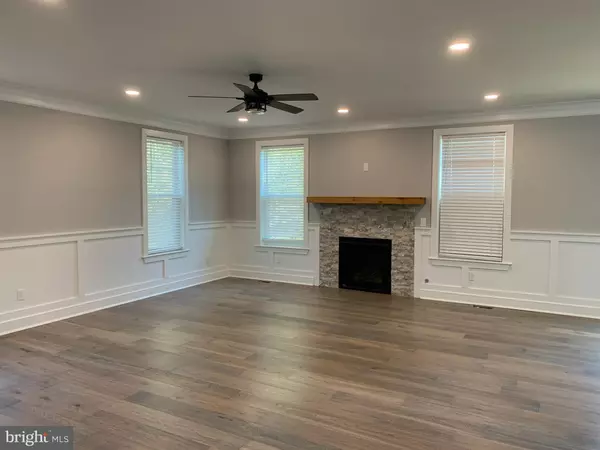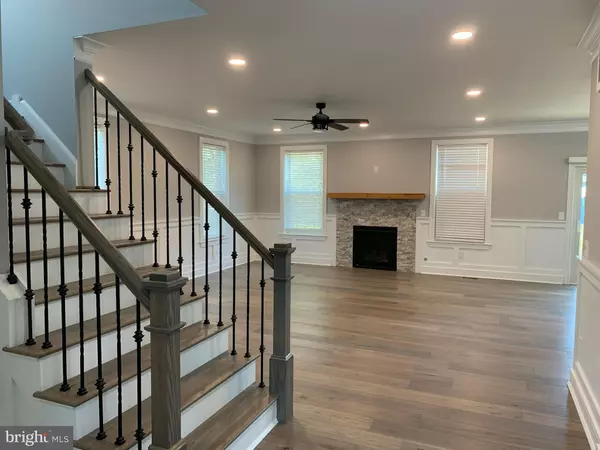$1,100,000
$1,100,000
For more information regarding the value of a property, please contact us for a free consultation.
506 COLES MILL RD Haddonfield, NJ 08033
4 Beds
4 Baths
3,045 SqFt
Key Details
Sold Price $1,100,000
Property Type Single Family Home
Sub Type Detached
Listing Status Sold
Purchase Type For Sale
Square Footage 3,045 sqft
Price per Sqft $361
Subdivision None Available
MLS Listing ID NJCD2017488
Sold Date 05/13/22
Style Colonial
Bedrooms 4
Full Baths 3
Half Baths 1
HOA Y/N N
Abv Grd Liv Area 3,045
Originating Board BRIGHT
Year Built 2021
Annual Tax Amount $5,998
Tax Year 2021
Lot Size 8,400 Sqft
Acres 0.19
Lot Dimensions 70.00 x 120.00
Property Description
This is a MUST see! The stunning great room with fireplace that flows into an amazing gourmet kitchen with island and dinette. The butlers pantry with sink and cabinets walks right into a spacious dining room for easy serving and entertaining. This gorgeous 3000+ square foot home in Haddonfield has 9 foot ceilings on main level and basement. This home also features a 2 zone HVAC.
The first floor has a beautiful entry with hidden stairs going to the second floor, great room, kitchen with island, dinette, study, dining room, butlers pantry and powder room.
The second floor boasts an owners suite with huge walkin closet and massive owners bath. Second bedroom has a private bathroom and walk in closet. The third and fourth bedrooms share the hallway bathroom and the laundry room is on second level for convenience.
Make your appointment today to see this breathtaking home!
Location
State NJ
County Camden
Area Haddonfield Boro (20417)
Zoning R6
Rooms
Basement Full, Unfinished, Sump Pump, Poured Concrete
Interior
Interior Features Breakfast Area, Butlers Pantry, Dining Area, Family Room Off Kitchen, Kitchen - Island, Kitchen - Gourmet, Pantry, Recessed Lighting, Walk-in Closet(s), Window Treatments, Upgraded Countertops, Store/Office, Ceiling Fan(s)
Hot Water Natural Gas
Cooling Central A/C
Flooring Hardwood, Tile/Brick, Carpet
Fireplaces Number 1
Equipment Built-In Microwave, Dishwasher, Oven/Range - Gas, Stove, Water Heater - High-Efficiency
Fireplace Y
Window Features Double Hung,Energy Efficient,Screens
Appliance Built-In Microwave, Dishwasher, Oven/Range - Gas, Stove, Water Heater - High-Efficiency
Heat Source Natural Gas
Laundry Upper Floor
Exterior
Parking Features Garage - Front Entry
Garage Spaces 1.0
Utilities Available Natural Gas Available, Water Available, Sewer Available, Electric Available
Water Access N
Roof Type Shingle
Accessibility None
Attached Garage 1
Total Parking Spaces 1
Garage Y
Building
Story 2
Foundation Concrete Perimeter
Sewer Public Sewer
Water Public
Architectural Style Colonial
Level or Stories 2
Additional Building Above Grade, Below Grade
Structure Type 9'+ Ceilings
New Construction Y
Schools
High Schools Haddonfield Memorial H.S.
School District Haddonfield Borough Public Schools
Others
Senior Community No
Tax ID 17-00010 10-00053
Ownership Fee Simple
SqFt Source Estimated
Acceptable Financing Cash, FHA, Conventional, VA
Listing Terms Cash, FHA, Conventional, VA
Financing Cash,FHA,Conventional,VA
Special Listing Condition Standard
Read Less
Want to know what your home might be worth? Contact us for a FREE valuation!

Our team is ready to help you sell your home for the highest possible price ASAP

Bought with Alexander Louis Robinson • Keller Williams Realty - Cherry Hill
GET MORE INFORMATION





