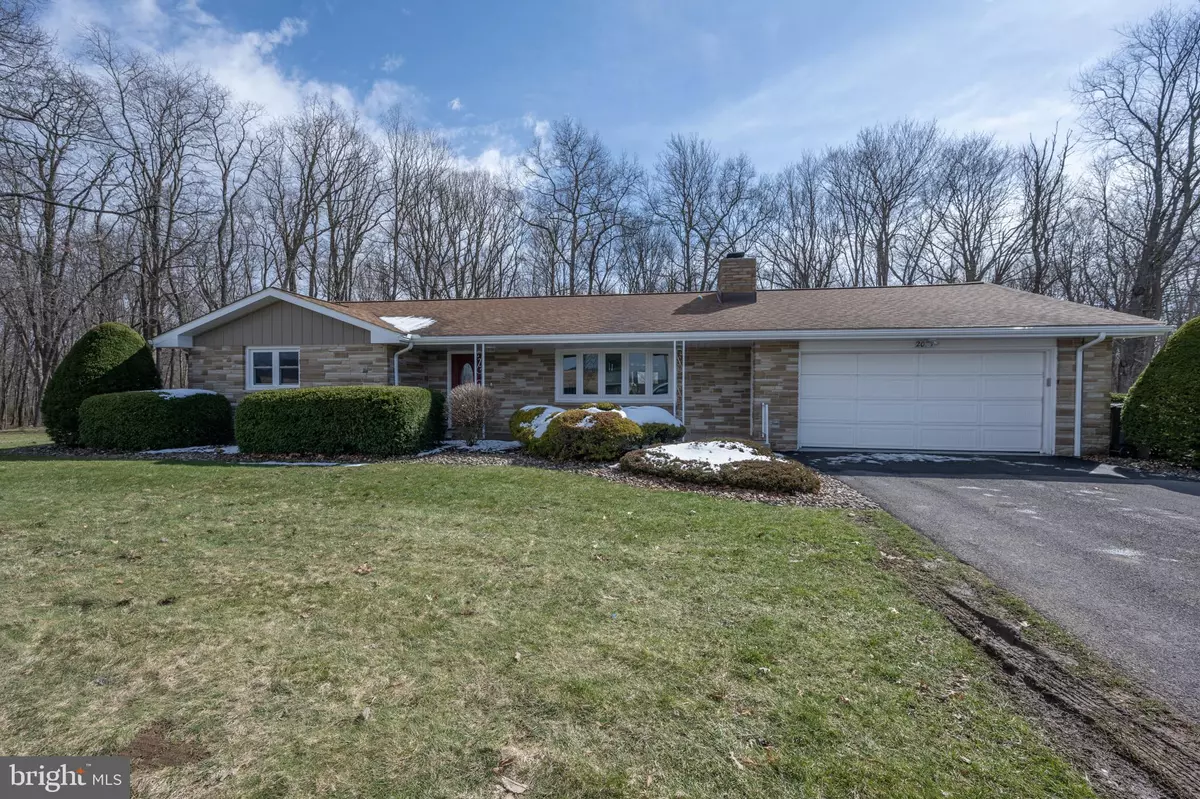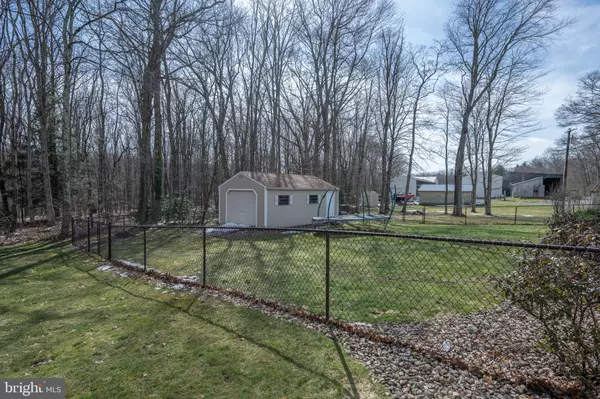$365,000
$349,900
4.3%For more information regarding the value of a property, please contact us for a free consultation.
2073 FRIENDSVILLE ROAD Friendsville, MD 21531
3 Beds
3 Baths
3,276 SqFt
Key Details
Sold Price $365,000
Property Type Single Family Home
Sub Type Detached
Listing Status Sold
Purchase Type For Sale
Square Footage 3,276 sqft
Price per Sqft $111
Subdivision Friendsville
MLS Listing ID MDGA2002468
Sold Date 05/12/22
Style Ranch/Rambler
Bedrooms 3
Full Baths 2
Half Baths 1
HOA Y/N N
Abv Grd Liv Area 1,638
Originating Board BRIGHT
Year Built 1965
Annual Tax Amount $2,090
Tax Year 2022
Lot Size 1.970 Acres
Acres 1.97
Property Description
Tastefully remodeled to give the feel of modern living with the ease of a Ranch Style home with attached garage. Master Bedroom with tiled shower and double bowl vanity on the main level. Kitchen is expansive and provides lots of room for entertaining with an old fashioned stone floor sunroom just off the kitchen/dining area. Washer/Dryer hookup just off the kitchen is available with second laundry area in basement. Enjoy the wood fireplace in the living room or cozy up by the fireplace insert in the lower lever over a game of pool or air hockey. Pellet Stove in Sunroom. Make the finished basement area your own with plenty of space to create you vision of a 2nd family or entertaining area. Fenced area for those furry friends. Property has a water hook-up and additional septic field for availability of a motor home on the one side of the property. Enjoy living away from the crowds while being on a bit more than 2 miles to all Deep Creek Lake & Wisp Resort activities and amenities.
Location
State MD
County Garrett
Zoning R
Rooms
Basement Connecting Stairway, Fully Finished, Outside Entrance
Main Level Bedrooms 3
Interior
Interior Features Carpet, Ceiling Fan(s), Combination Kitchen/Dining, Entry Level Bedroom, Upgraded Countertops, Walk-in Closet(s)
Hot Water Electric
Heating Heat Pump(s), Wood Burn Stove, Baseboard - Electric
Cooling Central A/C
Flooring Carpet, Ceramic Tile, Engineered Wood
Fireplaces Number 1
Fireplaces Type Insert, Wood
Equipment Built-In Microwave, Cooktop - Down Draft, Dishwasher, Disposal, Dryer, Humidifier, Refrigerator, Stove, Washer, Water Conditioner - Owned, Water Heater
Fireplace Y
Appliance Built-In Microwave, Cooktop - Down Draft, Dishwasher, Disposal, Dryer, Humidifier, Refrigerator, Stove, Washer, Water Conditioner - Owned, Water Heater
Heat Source Electric, Wood
Exterior
Parking Features Additional Storage Area, Garage - Front Entry
Garage Spaces 1.0
Water Access N
Roof Type Fiberglass
Accessibility Other
Attached Garage 1
Total Parking Spaces 1
Garage Y
Building
Story 2
Foundation Block
Sewer Septic = # of BR
Water Well
Architectural Style Ranch/Rambler
Level or Stories 2
Additional Building Above Grade, Below Grade
New Construction N
Schools
School District Garrett County Public Schools
Others
Senior Community No
Tax ID 1205005892
Ownership Fee Simple
SqFt Source Estimated
Special Listing Condition Standard
Read Less
Want to know what your home might be worth? Contact us for a FREE valuation!

Our team is ready to help you sell your home for the highest possible price ASAP

Bought with Jesse Thomas Shimrock • Railey Realty, Inc.

GET MORE INFORMATION





