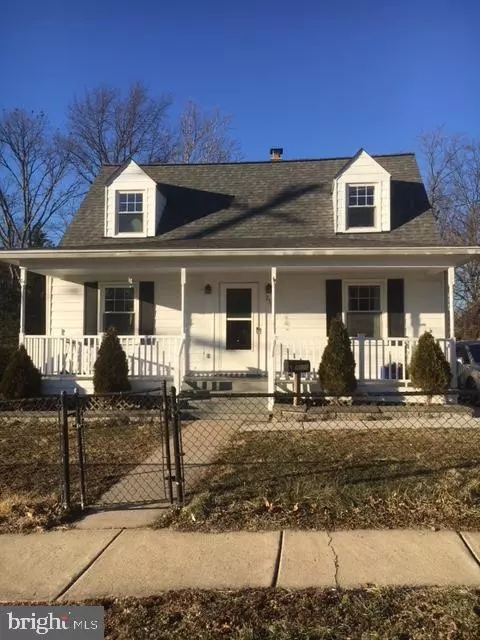$468,000
$479,900
2.5%For more information regarding the value of a property, please contact us for a free consultation.
2511 URBANA DR Silver Spring, MD 20906
4 Beds
4 Baths
1,430 SqFt
Key Details
Sold Price $468,000
Property Type Single Family Home
Sub Type Detached
Listing Status Sold
Purchase Type For Sale
Square Footage 1,430 sqft
Price per Sqft $327
Subdivision Glenmont Village
MLS Listing ID MDMC2036610
Sold Date 05/12/22
Style Cape Cod
Bedrooms 4
Full Baths 3
Half Baths 1
HOA Y/N N
Abv Grd Liv Area 1,080
Originating Board BRIGHT
Year Built 1950
Annual Tax Amount $3,765
Tax Year 2022
Lot Size 6,960 Sqft
Acres 0.16
Property Sub-Type Detached
Property Description
Fantastic home, right by Glenmont Metro, New ( about 1 yr old) roof and concrete patio. Granite counter tops on kitchen, 3 and 1/2 baths, mostly 3 finished levels. Full bath, recroom and office/den in basement with nice double hung window, full laundry and storage. A/C, furnace and H20 about 5 years or less, all baths and kitchen updated in recent years, paint and wood floors done about 2 years ago. Large front porch, Huge concrete driveway. Owner/listor is agent. To follow CDC Covid 19 guidelines, no more than 3 people in a at time,, keep social distance, if you are unwell or been exposed to Covid, please do not enter. sold " as is" short term inspection contingencies welcome,,, make your best offer, will sell..
Location
State MD
County Montgomery
Zoning R60
Rooms
Basement Connecting Stairway, Full, Improved, Partially Finished
Main Level Bedrooms 2
Interior
Hot Water Natural Gas
Heating Forced Air
Cooling Central A/C
Fireplace N
Heat Source Natural Gas
Exterior
Fence Chain Link, Partially
Water Access N
Roof Type Architectural Shingle
Accessibility None
Garage N
Building
Story 3
Foundation Concrete Perimeter
Sewer Public Sewer
Water Public
Architectural Style Cape Cod
Level or Stories 3
Additional Building Above Grade, Below Grade
New Construction N
Schools
School District Montgomery County Public Schools
Others
Pets Allowed Y
Senior Community No
Tax ID 161301252777
Ownership Fee Simple
SqFt Source Assessor
Special Listing Condition Standard
Pets Allowed No Pet Restrictions
Read Less
Want to know what your home might be worth? Contact us for a FREE valuation!

Our team is ready to help you sell your home for the highest possible price ASAP

Bought with Martha Piesto • Compass
GET MORE INFORMATION





