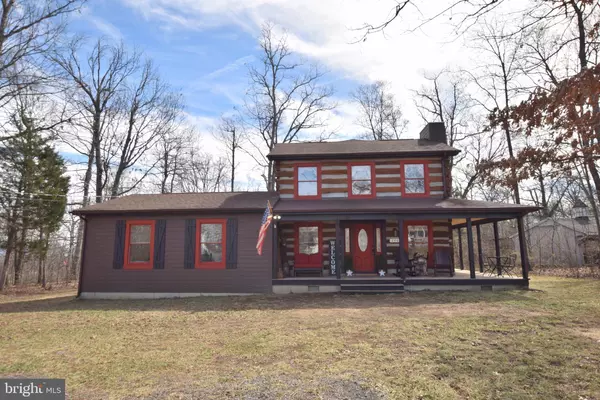$365,000
$364,900
For more information regarding the value of a property, please contact us for a free consultation.
246 LOWER VIEW RD Strasburg, VA 22657
2 Beds
3 Baths
2,016 SqFt
Key Details
Sold Price $365,000
Property Type Single Family Home
Sub Type Detached
Listing Status Sold
Purchase Type For Sale
Square Footage 2,016 sqft
Price per Sqft $181
Subdivision Lower Valley
MLS Listing ID VAWR2002422
Sold Date 05/09/22
Style Cabin/Lodge
Bedrooms 2
Full Baths 2
Half Baths 1
HOA Fees $5/ann
HOA Y/N Y
Abv Grd Liv Area 2,016
Originating Board BRIGHT
Year Built 2010
Annual Tax Amount $1,848
Tax Year 2021
Lot Size 1.050 Acres
Acres 1.05
Property Sub-Type Detached
Property Description
Come home to yesteryear in this charming, partial log home built with reclaimed logs from an 1800's cabin. Constructed here on site with all modern conveniences - Convenient to both the Front Royal/I-66 & Strasburg/I-81 commuter routes - Main level bedroom suite - Upper level loft (which is currently set up as a 3rd bedroom) w/ incredible stone hearth fireplace - Large kitchen w/ stainless steel appliances, soft close drawers/cabinets & loads of granite counter space - Cozy living room w/ another floor-to-ceiling stone hearth fireplace - Wrap around front porch to sit enjoy country living at its best - Subdivision location with nearby houses, but the acre setting provides wooded privacy along with a level back yard perfect for kids! Seasonal mountain views! BONUS #1- Private gated stocked pond with pavilion and a boat ramp for you to launch your john boat with electric motor, kayaks or canoe. BONUS #2- 1 mile from the George Washington National Forest where an abundance of hiking trails, horseback riding and camping opportunities await.
Location
State VA
County Warren
Zoning R
Rooms
Other Rooms Living Room, Bedroom 2, Kitchen, Bedroom 1, Loft
Main Level Bedrooms 1
Interior
Interior Features Primary Bath(s), Carpet, Ceiling Fan(s), Combination Kitchen/Dining, Entry Level Bedroom, Floor Plan - Open, Kitchen - Eat-In, Kitchen - Table Space, Recessed Lighting, Upgraded Countertops, Walk-in Closet(s), Wood Floors
Hot Water Electric
Heating Heat Pump(s)
Cooling Ceiling Fan(s)
Flooring Carpet, Hardwood
Fireplaces Number 2
Fireplaces Type Gas/Propane
Equipment Built-In Microwave, Dishwasher, Dryer, Oven/Range - Electric, Refrigerator, Washer
Fireplace Y
Appliance Built-In Microwave, Dishwasher, Dryer, Oven/Range - Electric, Refrigerator, Washer
Heat Source Electric
Laundry Has Laundry
Exterior
Exterior Feature Porch(es), Wrap Around
Utilities Available Cable TV
Amenities Available Boat Ramp, Common Grounds, Picnic Area, Water/Lake Privileges
Water Access N
View Trees/Woods
Roof Type Asphalt
Accessibility None
Porch Porch(es), Wrap Around
Garage N
Building
Story 2
Foundation Crawl Space
Sewer Septic = # of BR
Water Well
Architectural Style Cabin/Lodge
Level or Stories 2
Additional Building Above Grade, Below Grade
Structure Type Beamed Ceilings,Log Walls
New Construction N
Schools
Elementary Schools E Wilson Morrison
Middle Schools Skyline
High Schools Skyline
School District Warren County Public Schools
Others
HOA Fee Include Road Maintenance,Snow Removal
Senior Community No
Tax ID 17C G 23
Ownership Fee Simple
SqFt Source Estimated
Special Listing Condition Standard
Read Less
Want to know what your home might be worth? Contact us for a FREE valuation!

Our team is ready to help you sell your home for the highest possible price ASAP

Bought with Kathryn Dorr • Move4Free Realty, LLC
GET MORE INFORMATION





